1113 Dandridge E Lane, Jacksonville, FL 32259
Local realty services provided by:ERA ONETEAM REALTY
1113 Dandridge E Lane,Jacksonville, FL 32259
$763,000
- 4 Beds
- 3 Baths
- - sq. ft.
- Single family
- Sold
Listed by: joanie heighes
Office: christie's international real estate first coast
MLS#:2116343
Source:JV
Sorry, we are unable to map this address
Price summary
- Price:$763,000
- Monthly HOA dues:$150
About this home
**ACCEPTING BACKUP OFFERS**
A Private Retreat in the Heart of St. Johns County
Welcome to a home that's more than just beautiful - it's a lifestyle. Tucked away at the end of a quiet cul-de-sac in the gated community of Worthington Park, this elegant 4-bedroom, 3-bath residence with a dedicated office offers the perfect balance of comfort, privacy, and sophistication.
As you arrive, the stately curb appeal, lush landscaping, and graceful architecture instantly draw you in. Inside, you'll find soaring 12-foot ceilings, deep crown molding, 8-foot doors, and gleaming wood floors - details that whisper quality and craftsmanship at every turn. That care extends to major systems as well, with a new roof completed in July 2025 and a new water heater and AC installed in 2024. The floor plan is open yet thoughtfully designed for both entertaining and everyday living. The kitchen is the heart of it all - complete with granite counters, double ovens, an oversized island, and a built-in wine rack - seamlessly connecting to the family room filled with natural light and French doors leading to your outdoor oasis.
Step outside, and you'll feel like you've arrived at your own private resort. The screened saltwater pool and spa are fully automated - just a tap on your phone, and you're ready to unwind. The expansive tiled lanai invites long afternoons by the water, laughter with friends, and quiet evenings under the stars - all in total privacy.
The primary suite is a retreat unto itself, with a double tray ceiling, bay window sitting area, two walk-in closets with custom built-ins, and a spa-style bath featuring a jetted tub and walk-in glass-block shower.
And when it's time to focus, the study offers a peaceful corner framed by bay windows, while the pocket office adds flexibility for work, hobbies, or homework. The three-car garage with an extra bay ensures room for everything - from your weekend toys to your workshop dreams.
In St. Johns County, known for its top-rated schools, Worthington Park offers a sense of community and calm that's hard to find. This home gives you the space to breathe, the freedom to entertain, and the serenity to simply enjoy.
Welcome home - where every day feels like a getaway.
Contact an agent
Home facts
- Year built:2007
- Listing ID #:2116343
- Added:41 day(s) ago
- Updated:December 17, 2025 at 08:18 AM
Rooms and interior
- Bedrooms:4
- Total bathrooms:3
- Full bathrooms:3
Heating and cooling
- Cooling:Central Air, Electric
- Heating:Central, Electric
Structure and exterior
- Roof:Shingle
- Year built:2007
Schools
- High school:Bartram Trail
- Middle school:Switzerland Point
- Elementary school:Hickory Creek
Utilities
- Water:Public, Water Connected
- Sewer:Public Sewer, Sewer Connected
Finances and disclosures
- Price:$763,000
- Tax amount:$7,745 (2024)
New listings near 1113 Dandridge E Lane
- New
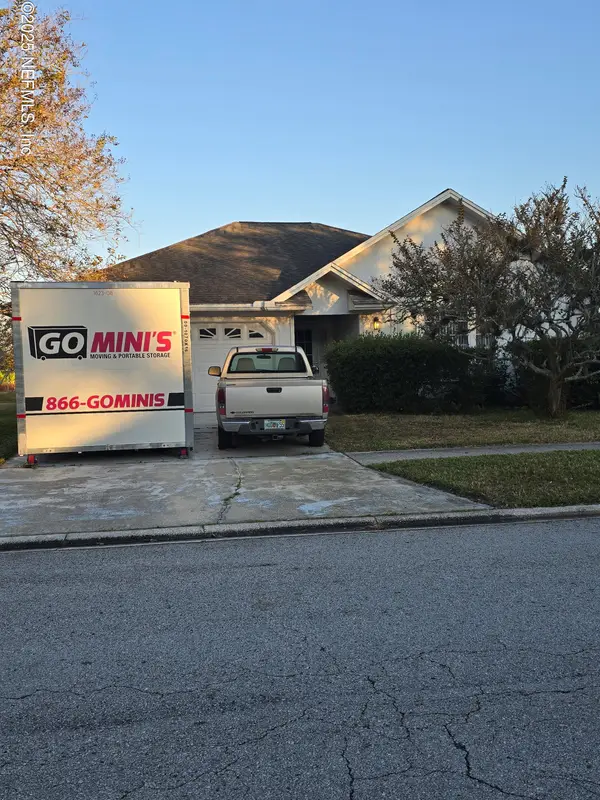 $380,000Active3 beds 2 baths1,912 sq. ft.
$380,000Active3 beds 2 baths1,912 sq. ft.4539 Antler Hill W Drive, Jacksonville, FL 32224
MLS# 2119167Listed by: LATITUDE 30 REALTY LLC - Open Fri, 1 to 3pmNew
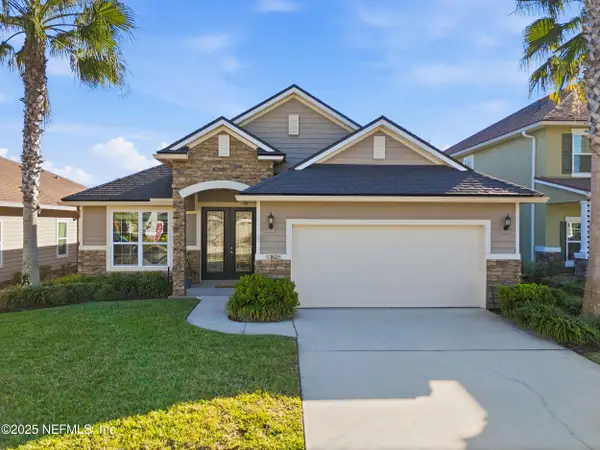 $499,000Active3 beds 2 baths1,907 sq. ft.
$499,000Active3 beds 2 baths1,907 sq. ft.162 Queensland Circle, Jacksonville, FL 32081
MLS# 2121836Listed by: BERKSHIRE HATHAWAY HOMESERVICES FLORIDA NETWORK REALTY - New
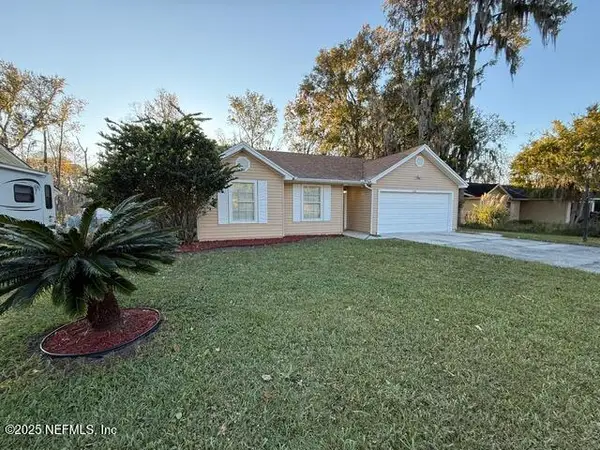 $296,760Active3 beds 2 baths1,730 sq. ft.
$296,760Active3 beds 2 baths1,730 sq. ft.2160 Rothbury Drive, Jacksonville, FL 32221
MLS# 2121833Listed by: PRIME HOUSE REALTY, INC. - Open Sun, 11am to 1pmNew
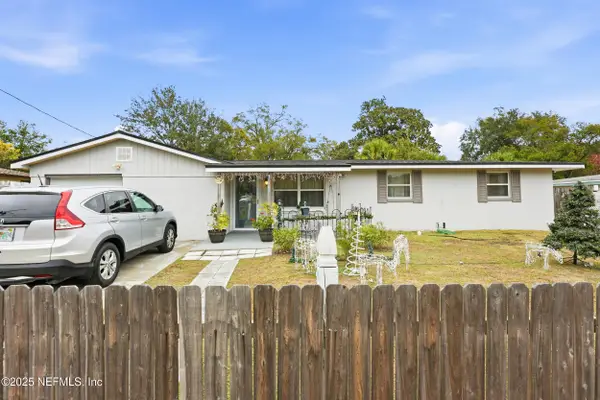 $250,000Active3 beds 2 baths1,014 sq. ft.
$250,000Active3 beds 2 baths1,014 sq. ft.7047 Delisle Drive, Jacksonville, FL 32244
MLS# 2121834Listed by: ROUND TABLE REALTY - New
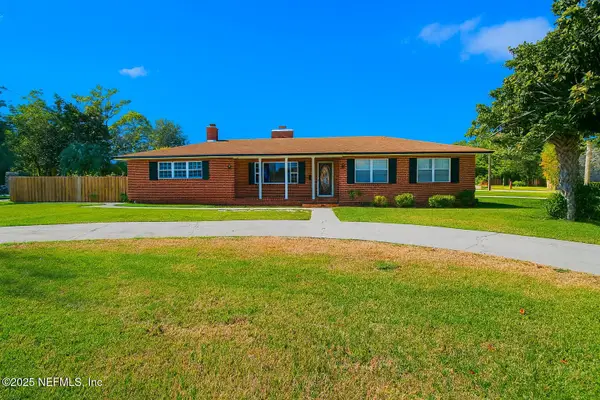 $200,000Active3 beds 3 baths1,554 sq. ft.
$200,000Active3 beds 3 baths1,554 sq. ft.1604 Carbondale N Drive, Jacksonville, FL 32208
MLS# 2121827Listed by: INTEGRITY KEY REALTY LLC - New
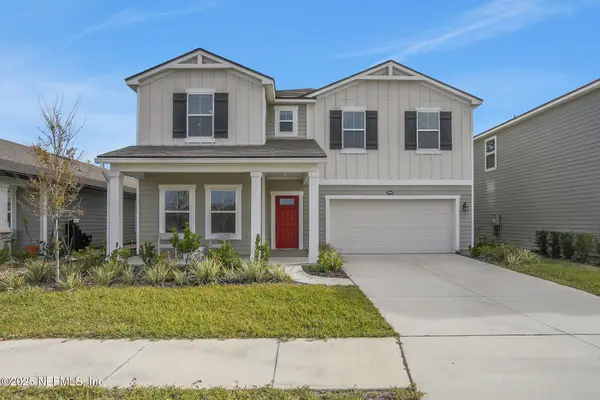 $598,000Active5 beds 3 baths2,696 sq. ft.
$598,000Active5 beds 3 baths2,696 sq. ft.13863 Holsinger Boulevard, Jacksonville, FL 32256
MLS# 2121831Listed by: ONE SOTHEBY'S INTERNATIONAL REALTY - New
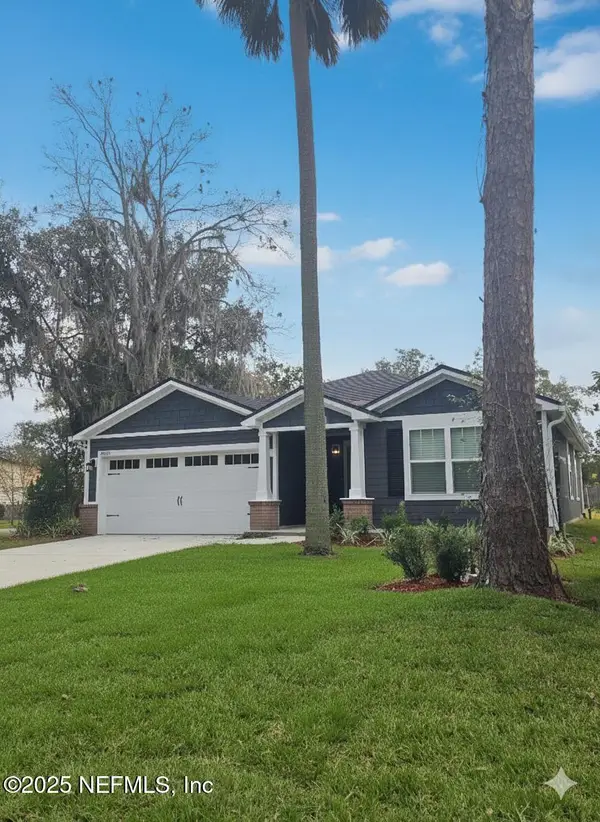 $259,900Active3 beds 2 baths1,209 sq. ft.
$259,900Active3 beds 2 baths1,209 sq. ft.12627 Desoto Street, Jacksonville, FL 32218
MLS# 2121832Listed by: RPB REALTY,INC - New
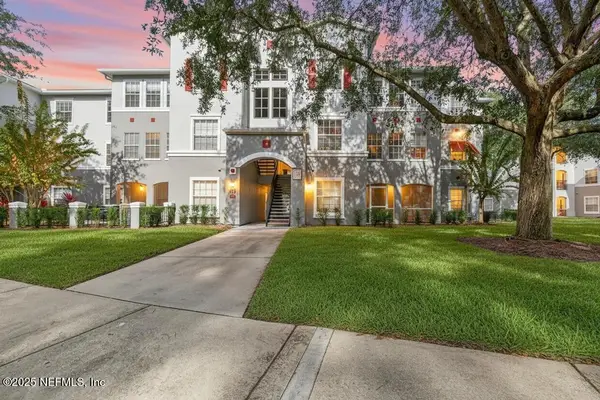 $220,000Active3 beds 2 baths1,200 sq. ft.
$220,000Active3 beds 2 baths1,200 sq. ft.3591 Kernan S Boulevard #524, Jacksonville, FL 32224
MLS# 2121806Listed by: LPT REALTY LLC - New
 $139,000Active3 beds 1 baths1,109 sq. ft.
$139,000Active3 beds 1 baths1,109 sq. ft.1650 W 14th Street, Jacksonville, FL 32209
MLS# 2121820Listed by: LA ROSA REALTY NORTH FLORIDA, LLC. - New
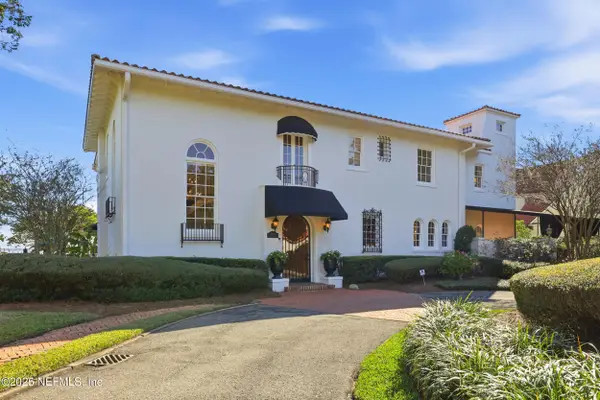 $3,950,000Active4 beds 6 baths4,876 sq. ft.
$3,950,000Active4 beds 6 baths4,876 sq. ft.1878 Avondale Circle, Jacksonville, FL 32205
MLS# 2121821Listed by: BERKSHIRE HATHAWAY HOMESERVICES FLORIDA NETWORK REALTY
