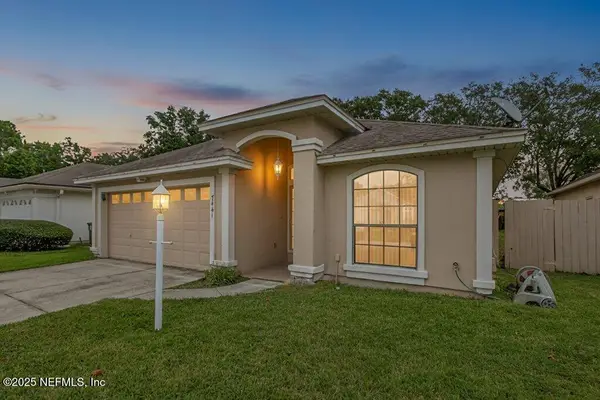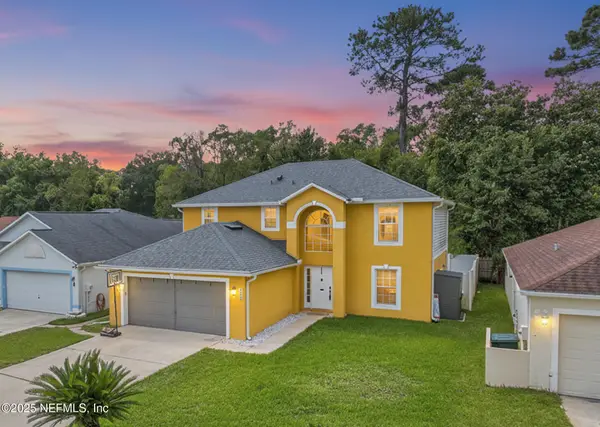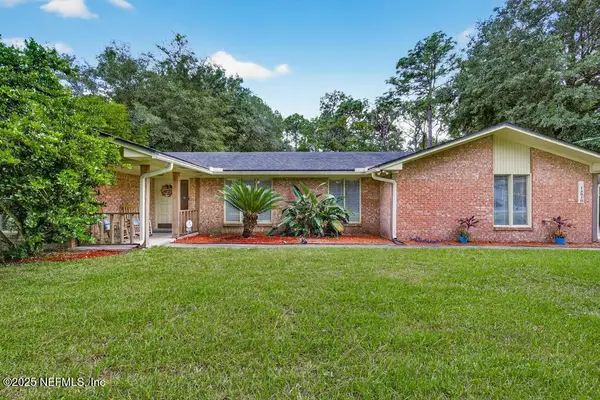11136 River Creek W Drive, Jacksonville, FL 32223
Local realty services provided by:ERA ONETEAM REALTY
11136 River Creek W Drive,Jacksonville, FL 32223
$639,000
- 4 Beds
- 3 Baths
- 2,645 sq. ft.
- Single family
- Active
Listed by:eileen mcveigh
Office:re/max specialists pv
MLS#:2088225
Source:JV
Price summary
- Price:$639,000
- Price per sq. ft.:$241.59
About this home
Welcome to your private oasis! This extensively remodeled 4-bedroom, 2 1/2 bath pool home sits on a generous half-acre parcel with no HOA or CDD fees. The gourmet kitchen, completed in 2020, boasts quartz countertops, cooktop with vented hood and stainless-steel appliances—all included. The bright, open floor plan connects seamlessly to the dining area and two spacious family rooms—ideal for both everyday living and entertaining. Plantation shutters, hardwood floors decorative wood trims give the perfect decorative touches to this home.
Step outside to discover a fully fenced backyard featuring a large in-ground pool and plenty of lawn space for gardening, play, or al fresco dining. Modern mechanicals include a 3-year-old HVAC system and tankless water heater. A brand-new roof will be installed prior to closing for added peace of mind. Don't miss this turnkey gem!
Contact an agent
Home facts
- Year built:1979
- Listing ID #:2088225
- Added:136 day(s) ago
- Updated:October 04, 2025 at 12:44 PM
Rooms and interior
- Bedrooms:4
- Total bathrooms:3
- Full bathrooms:2
- Half bathrooms:1
- Living area:2,645 sq. ft.
Heating and cooling
- Cooling:Central Air, Electric
- Heating:Central, Electric
Structure and exterior
- Roof:Shingle
- Year built:1979
- Building area:2,645 sq. ft.
- Lot area:0.52 Acres
Schools
- High school:Mandarin
- Middle school:Mandarin
- Elementary school:Crown Point
Utilities
- Water:Public, Well
Finances and disclosures
- Price:$639,000
- Price per sq. ft.:$241.59
- Tax amount:$8,179 (2024)
New listings near 11136 River Creek W Drive
- New
 $240,000Active3 beds 2 baths1,355 sq. ft.
$240,000Active3 beds 2 baths1,355 sq. ft.10961 Burnt Mill Road #1311, Jacksonville, FL 32256
MLS# 2111930Listed by: BETTER HOMES & GARDENS REAL ESTATE LIFESTYLES REALTY - New
 $295,000Active3 beds 2 baths1,363 sq. ft.
$295,000Active3 beds 2 baths1,363 sq. ft.7441 Carriage Side Court, Jacksonville, FL 32256
MLS# 2110504Listed by: KELLER WILLIAMS REALTY ATLANTIC PARTNERS SOUTHSIDE - Open Sat, 11am to 3pmNew
 $399,999Active4 beds 3 baths2,128 sq. ft.
$399,999Active4 beds 3 baths2,128 sq. ft.2682 Lantana Lakes W Drive, Jacksonville, FL 32246
MLS# 2111251Listed by: LA ROSA REALTY NORTH FLORIDA, LLC. - Open Sat, 12 to 2pmNew
 $450,000Active3 beds 2 baths1,691 sq. ft.
$450,000Active3 beds 2 baths1,691 sq. ft.13926 Spanish Point Drive, Jacksonville, FL 32225
MLS# 2111423Listed by: KELLER WILLIAMS FIRST COAST REALTY - Open Sun, 12 to 3pmNew
 $240,000Active3 beds 1 baths1,326 sq. ft.
$240,000Active3 beds 1 baths1,326 sq. ft.6823 Brandemere S Road, Jacksonville, FL 32211
MLS# 2111925Listed by: INI REALTY - New
 $194,500Active2 beds 2 baths1,070 sq. ft.
$194,500Active2 beds 2 baths1,070 sq. ft.10200 Belle Rive Boulevard #83, Jacksonville, FL 32256
MLS# 2111926Listed by: FLORIDA HOMES REALTY & MTG LLC - New
 $215,000Active4 beds 2 baths1,270 sq. ft.
$215,000Active4 beds 2 baths1,270 sq. ft.4609 Cambridge Road, Jacksonville, FL 32210
MLS# 2111924Listed by: DREAM BIG REALTY OF JAX LLC - New
 $129,900Active0.3 Acres
$129,900Active0.3 Acres7655 Greatford Way, Jacksonville, FL 32219
MLS# 2111914Listed by: BREEZE HOMES - New
 $337,900Active4 beds 2 baths1,456 sq. ft.
$337,900Active4 beds 2 baths1,456 sq. ft.8674 Crystalline Lane, Jacksonville, FL 32221
MLS# 2111915Listed by: RPB REALTY,INC - New
 $575,000Active3 beds 2 baths2,084 sq. ft.
$575,000Active3 beds 2 baths2,084 sq. ft.9918 Filament Boulevard, Jacksonville, FL 32256
MLS# 2111919Listed by: COMPASS FLORIDA LLC
