11173 Engineering Way, Jacksonville, FL 32256
Local realty services provided by:ERA ONETEAM REALTY
Listed by: christine hall
Office: united real estate gallery
MLS#:2115922
Source:JV
Price summary
- Price:$625,000
- Price per sq. ft.:$199.3
- Monthly HOA dues:$35.5
About this home
OPEN HOUSE Saturday 11/8 12PM-2PM and Sunday 11/9 3PM-5PM
Luxury and efficiency collide in this stunning home featuring Kettering's most desirable floorplan, The Royal. This home offers you a rare opportunity to have serene water-to-preserve views in a fully energy-efficient smart home with all the best modern touches.
Step through the front door and be welcomed by gorgeous natural wood LVP flooring that flows through the main living areas. French doors lead to a private office at the front of the home, while vaulted ceilings draw your eye upward as the entryway opens into a stunning great room — a seamless combination of living, dining, and kitchen space that overlooks the serene pond and tree-lined preserve beyond.
The upgraded butler's pantry and spacious walk-in pantry offer hidden storage and prep space, keeping the main kitchen perfectly polished. Sliding glass doors expand your living area to the screened-in lanai, where you'll find a fully equipped summer kitchen with beverage fridge and built-in grill ideal for entertaining year round!
The primary suite on the main level features a spa-like bathroom with a luxurious three-head shower and an oversized walk-in closet. Upstairs, a spacious bonus suite with a full bath and walk-in closet offers the perfect retreat for guests, a second living area, or a private workspace.
Designed for today's connected lifestyle, this home is a fully integrated smart home, allowing you to control the garage, lighting, doors, security, thermostat, and even the sprinkler system from your phone. Additional highlights include a four-zone A/C system, electric car charger, surround sound in the main living and lanai, custom garage storage, and lush, manicured lawn.
Enjoy all that Kettering at eTown has to offer from a vibrant community pool and fitness center to parks, dog areas, and a surf park (coming soon!) With easy access to local shops, restaurants, and major routes like 295, don't miss out on this unique opportunity!
Contact an agent
Home facts
- Year built:2021
- Listing ID #:2115922
- Added:4 day(s) ago
- Updated:November 10, 2025 at 02:45 PM
Rooms and interior
- Bedrooms:4
- Total bathrooms:3
- Full bathrooms:3
- Living area:2,452 sq. ft.
Heating and cooling
- Cooling:Central Air, Zoned
- Heating:Central
Structure and exterior
- Roof:Shingle
- Year built:2021
- Building area:2,452 sq. ft.
Utilities
- Water:Public, Water Connected
- Sewer:Public Sewer, Sewer Connected
Finances and disclosures
- Price:$625,000
- Price per sq. ft.:$199.3
- Tax amount:$9,415 (2024)
New listings near 11173 Engineering Way
- New
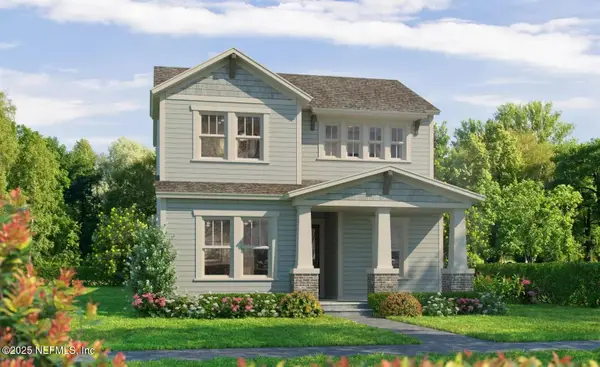 $737,267Active4 beds 3 baths2,477 sq. ft.
$737,267Active4 beds 3 baths2,477 sq. ft.12142 Grand Pine Drive, Jacksonville, FL 32224
MLS# 2117172Listed by: ICI SELECT REALTY, INC. - New
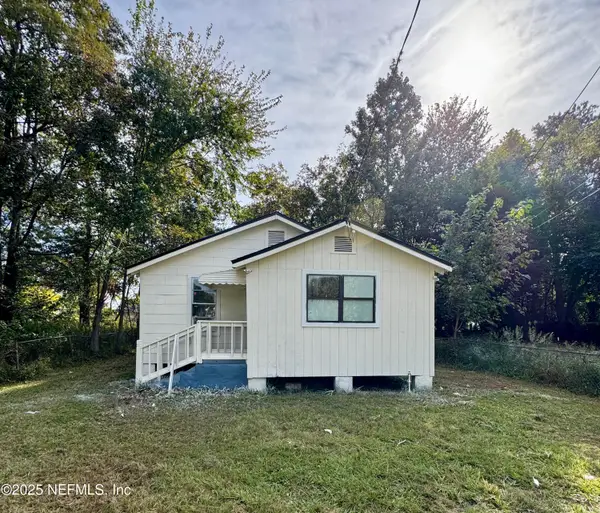 $105,000Active3 beds 1 baths716 sq. ft.
$105,000Active3 beds 1 baths716 sq. ft.1760 Audubon Street, Jacksonville, FL 32208
MLS# 2117174Listed by: ALLISON JAMES ESTATES AND HOMES FLORIDA - New
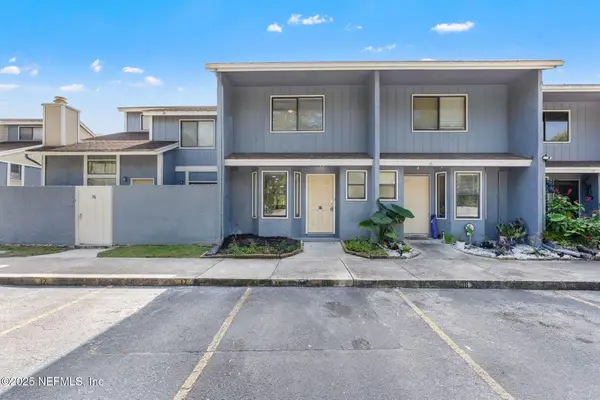 $152,500Active2 beds 2 baths1,139 sq. ft.
$152,500Active2 beds 2 baths1,139 sq. ft.3517 Peeler Road #17, Jacksonville, FL 32277
MLS# 2117177Listed by: NETWORTH REALTY OF JACKSONVILLE, LLC - New
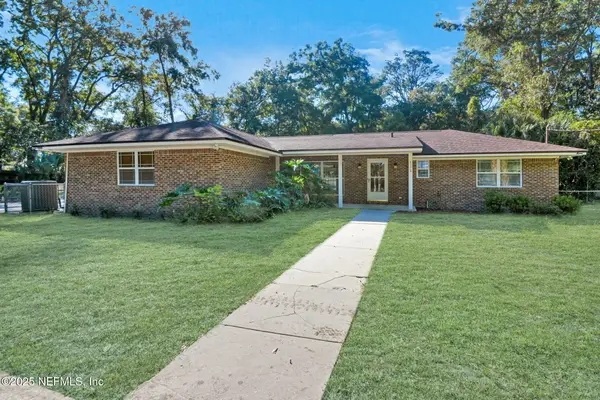 $419,900Active3 beds 2 baths1,906 sq. ft.
$419,900Active3 beds 2 baths1,906 sq. ft.1328 Clements Woods Lane, Jacksonville, FL 32211
MLS# 2116797Listed by: FLORIDA HOMES REALTY & MTG LLC - New
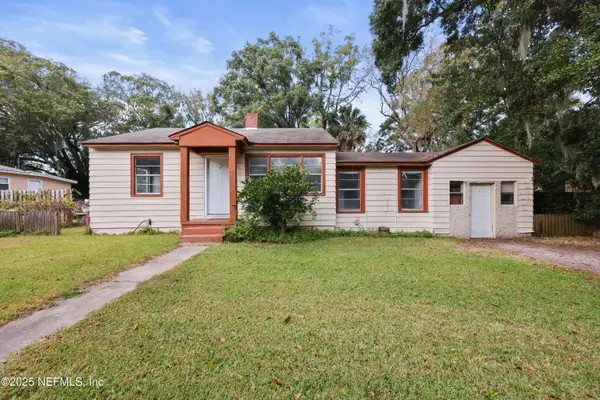 Listed by ERA$150,000Active3 beds 1 baths1,135 sq. ft.
Listed by ERA$150,000Active3 beds 1 baths1,135 sq. ft.3527 Oleander Street, Jacksonville, FL 32254
MLS# 2117036Listed by: ERA ONETEAM REALTY - New
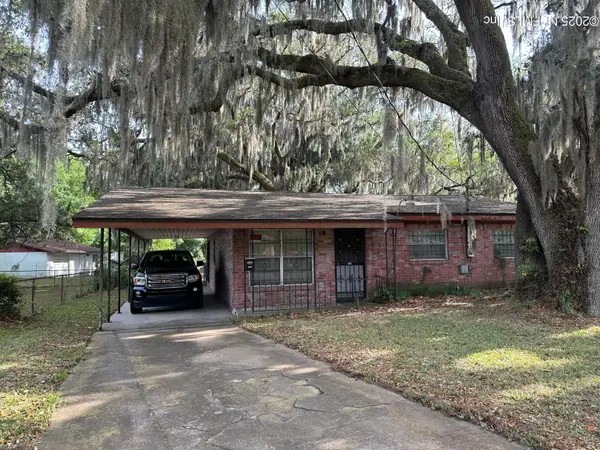 $210,000Active4 beds 2 baths1,453 sq. ft.
$210,000Active4 beds 2 baths1,453 sq. ft.162 E 54th Street, Jacksonville, FL 32208
MLS# 2117166Listed by: FLORIDA HOMES REALTY & MTG LLC - New
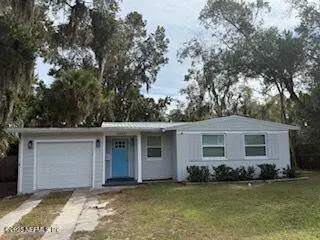 $249,900Active3 beds 1 baths840 sq. ft.
$249,900Active3 beds 1 baths840 sq. ft.3445 Peach Drive, Jacksonville, FL 32246
MLS# 2117153Listed by: ALL REAL ESTATE OPTIONS INC - New
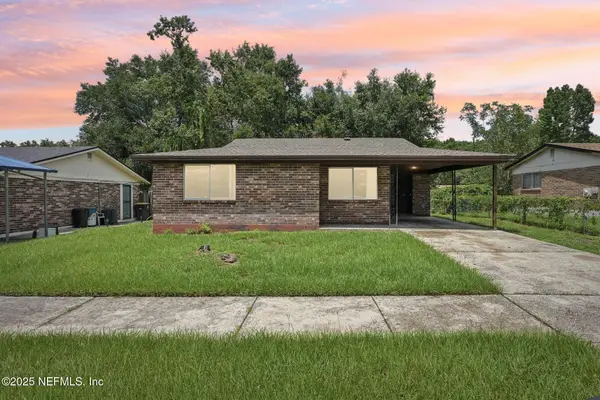 $174,998Active3 beds 2 baths1,274 sq. ft.
$174,998Active3 beds 2 baths1,274 sq. ft.4419 Crossbow Road, Jacksonville, FL 32208
MLS# 2117151Listed by: REDFIN CORPORATION - New
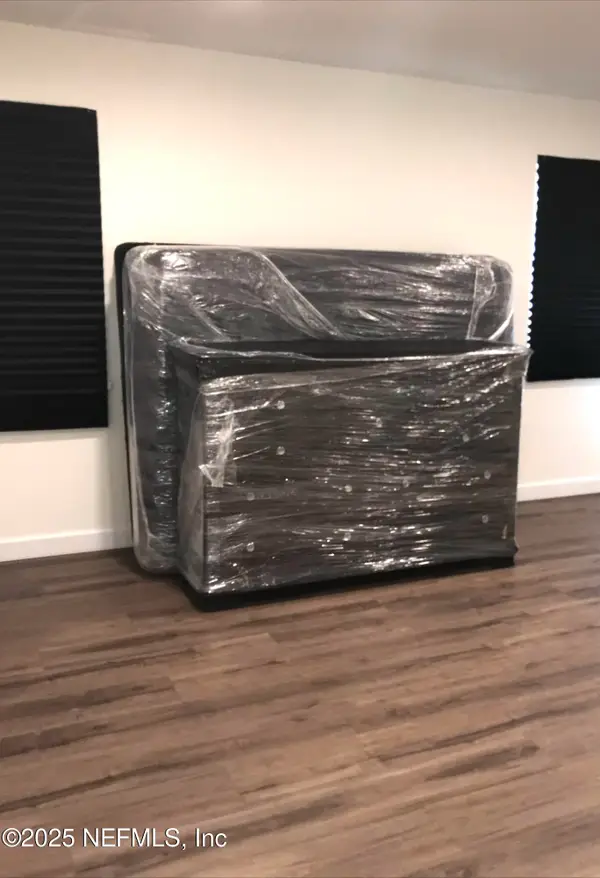 $239,900Active3 beds 2 baths1,500 sq. ft.
$239,900Active3 beds 2 baths1,500 sq. ft.7947 Chateau Drive, Jacksonville, FL 32221
MLS# 2117145Listed by: CONCORDE REALTY OF NE FLORIDA, INC. - New
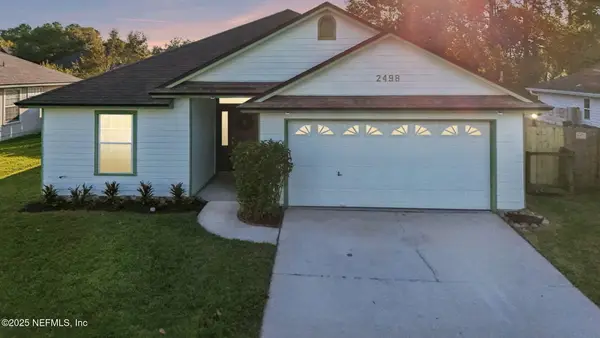 $424,900Active4 beds 2 baths1,712 sq. ft.
$424,900Active4 beds 2 baths1,712 sq. ft.2498 Bentwater W Drive, Jacksonville, FL 32246
MLS# 2117148Listed by: COLDWELL BANKER VANGUARD REALTY
