11246 Saddle Club Drive, Jacksonville, FL 32219
Local realty services provided by:ERA Fernandina Beach Realty
11246 Saddle Club Drive,Jacksonville, FL 32219
$665,000
- 4 Beds
- 3 Baths
- 3,192 sq. ft.
- Single family
- Active
Listed by: otis howard jr
Office: zee luxe realty inc
MLS#:2111955
Source:JV
Price summary
- Price:$665,000
- Price per sq. ft.:$157.1
- Monthly HOA dues:$72.92
About this home
Welcome to an exceptional residence nestled within the esteemed gated community of Jacksonville Ranch Club. This custom-crafted estate seamlessly marries refined luxury with the comforts of everyday living.
Offering four bedrooms and 3 baths. This home has been thoughtfully designed to accommodate modern lifestyles with effortless grace.
At the heart of the home, the chef's kitchen is adorned with premium finishes and thoughtfully connected to the formal dining room. An ideal environment for elegant entertaining and intimate gatherings. Throughout, rich hardwood floors, exquisite crown molding, and impeccable craftsmanship.
The expansive master suite stands as a serene sanctuary, boasting a striking double tray ceiling, dual vanities, custom-designed walk-in closets, and spa-inspired walk-through shower.
Conveniently located just minutes from the airport, River City Marketplace, and downtown Jacksonville, this residence transcends the idea of a home.
Contact an agent
Home facts
- Year built:2019
- Listing ID #:2111955
- Added:75 day(s) ago
- Updated:December 17, 2025 at 04:41 PM
Rooms and interior
- Bedrooms:4
- Total bathrooms:3
- Full bathrooms:3
- Living area:3,192 sq. ft.
Heating and cooling
- Cooling:Central Air, Electric
- Heating:Central, Electric
Structure and exterior
- Roof:Shingle
- Year built:2019
- Building area:3,192 sq. ft.
- Lot area:1.04 Acres
Schools
- High school:Jean Ribault
- Middle school:Highlands
- Elementary school:Dinsmore
Utilities
- Water:Water Connected, Well
- Sewer:Septic Tank, Sewer Connected
Finances and disclosures
- Price:$665,000
- Price per sq. ft.:$157.1
- Tax amount:$7,668 (2024)
New listings near 11246 Saddle Club Drive
- Open Sat, 11am to 2pmNew
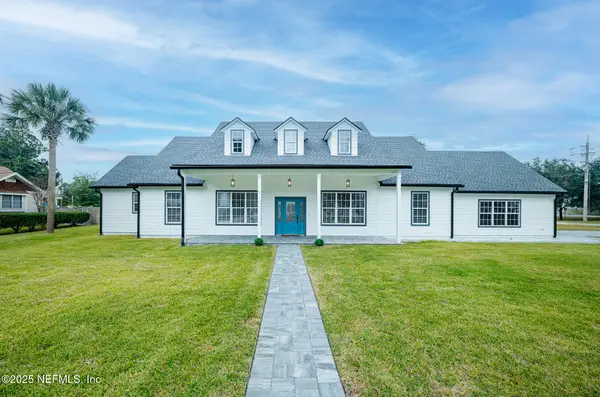 $629,900Active4 beds 3 baths2,017 sq. ft.
$629,900Active4 beds 3 baths2,017 sq. ft.13147 Hammock N Circle, Jacksonville, FL 32225
MLS# 2119812Listed by: CHAD AND SANDY REAL ESTATE GROUP - Open Sat, 11:30am to 1:30pmNew
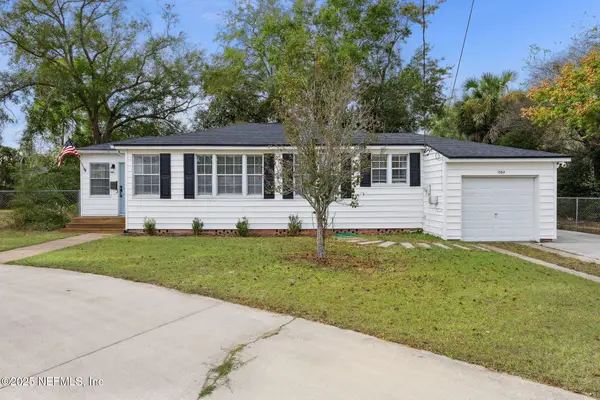 $365,000Active3 beds 2 baths1,135 sq. ft.
$365,000Active3 beds 2 baths1,135 sq. ft.1364 Pinegrove Court, Jacksonville, FL 32205
MLS# 2121998Listed by: COWFORD REALTY & DESIGN LLC - New
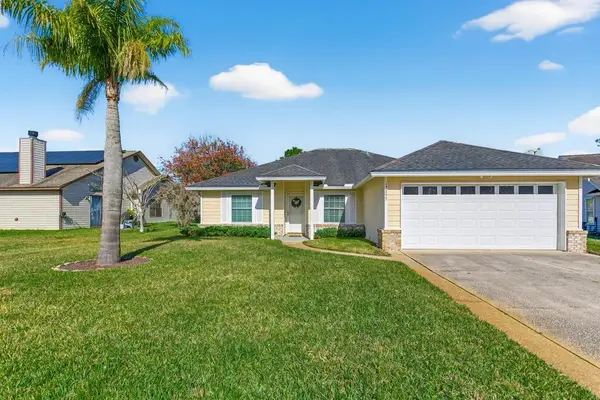 $349,000Active4 beds 2 baths1,572 sq. ft.
$349,000Active4 beds 2 baths1,572 sq. ft.13297 Egrets Glade Court, Jacksonville, FL 32224
MLS# 114462Listed by: KELLER WILLIAMS REALTY / FB OFFICE - New
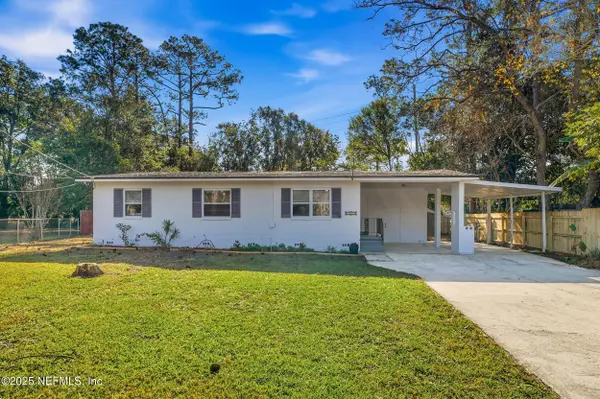 $315,000Active3 beds 2 baths1,360 sq. ft.
$315,000Active3 beds 2 baths1,360 sq. ft.1995 E Burkholder Circle, Jacksonville, FL 32216
MLS# 2121963Listed by: REALTY ONE GROUP ELEVATE - New
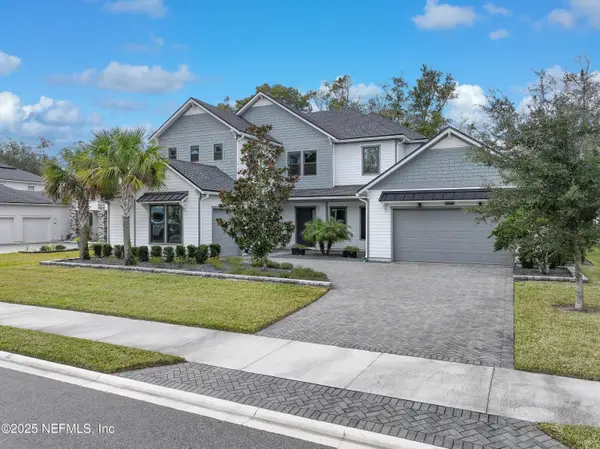 $1,318,500Active4 beds 5 baths4,585 sq. ft.
$1,318,500Active4 beds 5 baths4,585 sq. ft.10540 Silverbrook Trail, Jacksonville, FL 32256
MLS# 2121964Listed by: RE/MAX SPECIALISTS - New
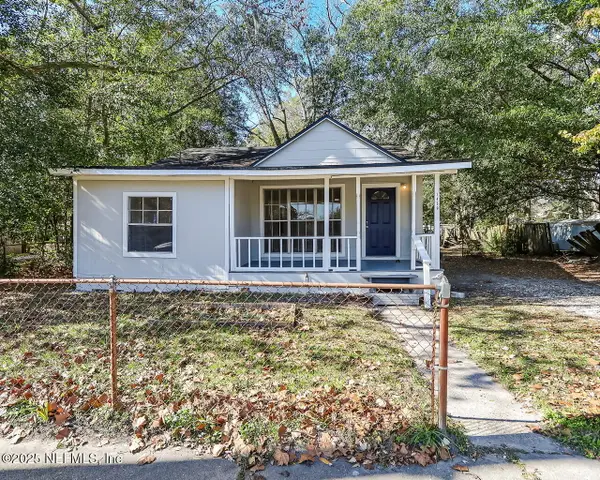 $105,000Active3 beds 1 baths936 sq. ft.
$105,000Active3 beds 1 baths936 sq. ft.1430 Detroit Street, Jacksonville, FL 32254
MLS# 2121965Listed by: FREEDOM REALTY GROUP LLC - New
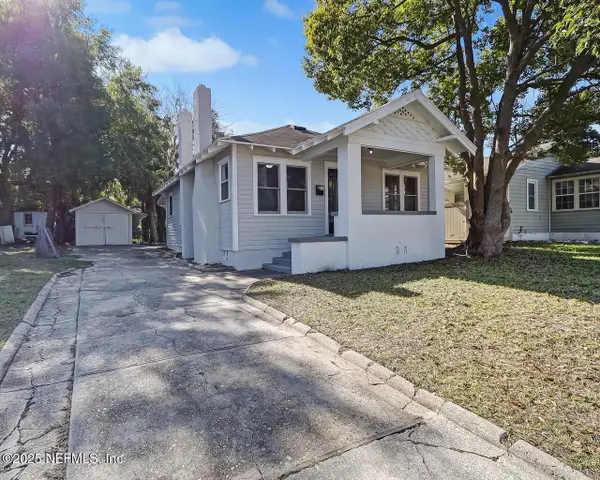 $120,000Active3 beds 2 baths1,034 sq. ft.
$120,000Active3 beds 2 baths1,034 sq. ft.28 W 35th Street, Jacksonville, FL 32206
MLS# 2121966Listed by: FREEDOM REALTY GROUP LLC - New
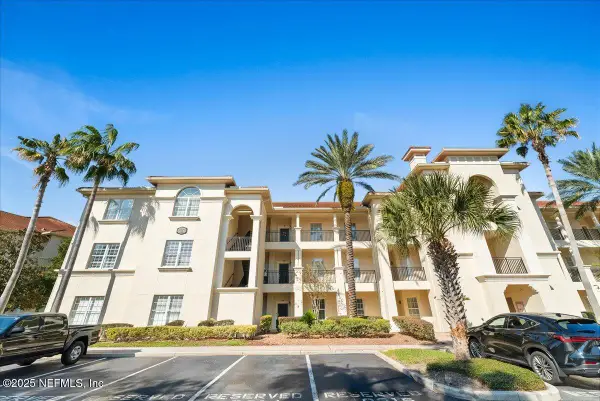 $749,900Active3 beds 4 baths2,694 sq. ft.
$749,900Active3 beds 4 baths2,694 sq. ft.13846 Atlantic Boulevard #207, Jacksonville, FL 32225
MLS# 2121970Listed by: LIST NOW REALTY - New
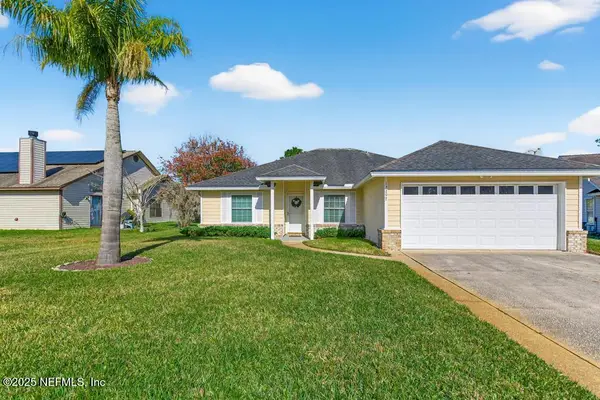 $349,000Active4 beds 2 baths1,572 sq. ft.
$349,000Active4 beds 2 baths1,572 sq. ft.13297 Egrets Glade Court, Jacksonville, FL 32224
MLS# 2121974Listed by: KELLER WILLIAMS REALTY ATLANTIC PARTNERS - New
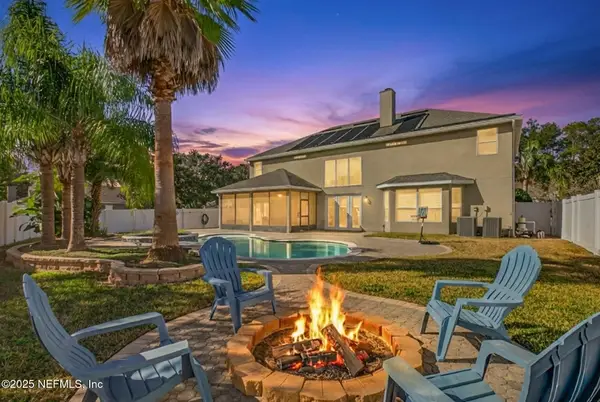 $650,000Active5 beds 4 baths3,264 sq. ft.
$650,000Active5 beds 4 baths3,264 sq. ft.10584 Creston Glen E Circle, Jacksonville, FL 32256
MLS# 2121981Listed by: FLORIDA HOMES REALTY & MTG LLC
