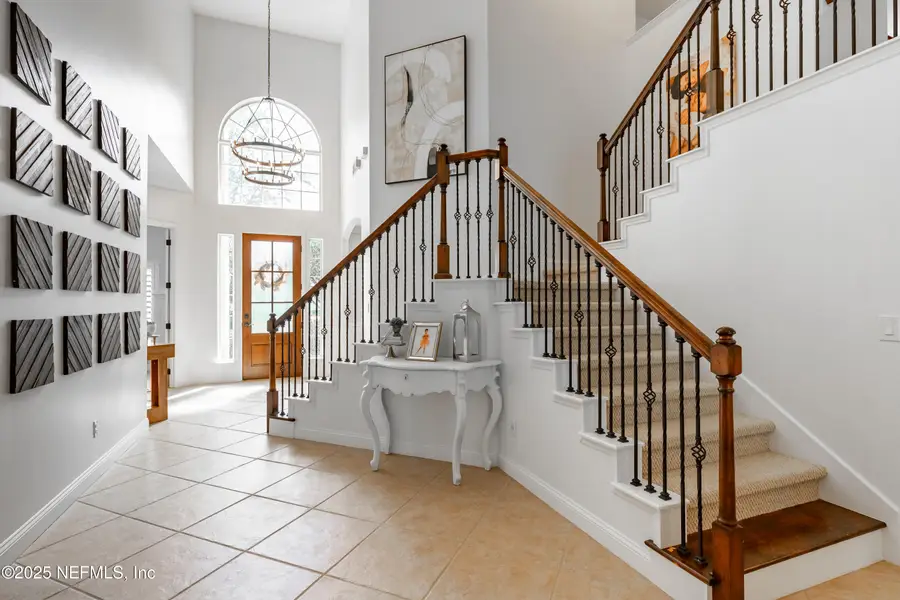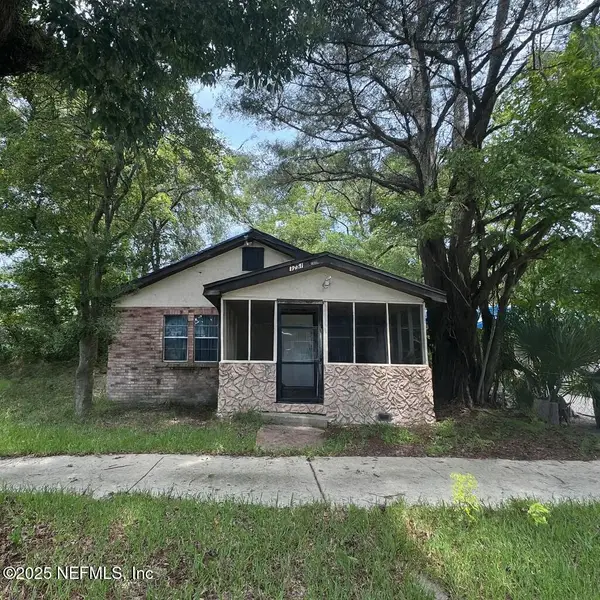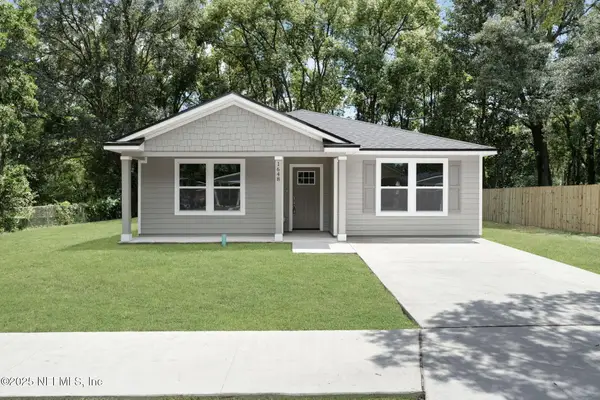1125 Eastwood Branch Drive, Jacksonville, FL 32259
Local realty services provided by:ERA Davis & Linn



1125 Eastwood Branch Drive,Jacksonville, FL 32259
$899,000
- 4 Beds
- 4 Baths
- 3,180 sq. ft.
- Single family
- Active
Listed by:lori wilford
Office:florida welcome home real estate
MLS#:2104262
Source:JV
Price summary
- Price:$899,000
- Price per sq. ft.:$282.7
- Monthly HOA dues:$46.67
About this home
Its rare a truly magnificent home becomes available & this is one of those moments. Renovated without compromise, this stunning pool/spa home offers an exceptional blend of elegance, comfort, functionality and has in abundant natural light. Step inside to soaring 20' & 12' ceilings, complemented by beautiful flooring, split stairway design adds architectural charm, master suite & a guest suite are conveniently located on the main floor. each bedroom feature its own private bath. The outdoor living space is equally impressive, boasting a lg screened enclosure, a sparkling pool w/ an amazing spa, & travertine deck perfect for entertaining, family rm has a cozy fireplace, plantation shutters throughout. A gorgeous solid wood front door makes a grand first impression. The layout is ideal for family & friends, w/ a versatile loft space for a game room /upstairs lounge. The neighborhood offers incredible amenities w one of lowest FEES in St. Johns County+ A schools. See features-TURN KEY!!
Contact an agent
Home facts
- Year built:2003
- Listing Id #:2104262
- Added:1 day(s) ago
- Updated:August 16, 2025 at 10:41 PM
Rooms and interior
- Bedrooms:4
- Total bathrooms:4
- Full bathrooms:4
- Living area:3,180 sq. ft.
Heating and cooling
- Cooling:Central Air
- Heating:Electric
Structure and exterior
- Roof:Shingle
- Year built:2003
- Building area:3,180 sq. ft.
Schools
- High school:Creekside
- Middle school:Fruit Cove
- Elementary school:Durbin Creek
Utilities
- Water:Public
Finances and disclosures
- Price:$899,000
- Price per sq. ft.:$282.7
New listings near 1125 Eastwood Branch Drive
- New
 $750,000Active3 beds 2 baths2,194 sq. ft.
$750,000Active3 beds 2 baths2,194 sq. ft.3788 Valverde Cir, Jacksonville, FL 32224
MLS# A11860112Listed by: AREA REALTY TEAM - New
 $212,000Active3 beds 1 baths1,081 sq. ft.
$212,000Active3 beds 1 baths1,081 sq. ft.4652 Blount Avenue, Jacksonville, FL 32210
MLS# 2104257Listed by: REAL BROKER LLC - New
 $1,399,000Active4 beds 4 baths3,556 sq. ft.
$1,399,000Active4 beds 4 baths3,556 sq. ft.13833 Admirals Bend Drive, Jacksonville, FL 32225
MLS# 2104251Listed by: HOUSE & HAVEN - New
 $749,000Active4 beds 3 baths2,891 sq. ft.
$749,000Active4 beds 3 baths2,891 sq. ft.11151 Kentworth Way, Jacksonville, FL 32256
MLS# 2104245Listed by: 904 REALTY LLC - New
 $250,000Active3 beds 3 baths1,626 sq. ft.
$250,000Active3 beds 3 baths1,626 sq. ft.3215 Penny Cove Lane, Jacksonville, FL 32218
MLS# 2104246Listed by: FLORIDA HOMES REALTY & MTG LLC - New
 $775,000Active4 beds 3 baths2,510 sq. ft.
$775,000Active4 beds 3 baths2,510 sq. ft.3152 Brettungar Drive, Jacksonville, FL 32246
MLS# 2104242Listed by: WATSON REALTY CORP - New
 $55,000Active2 beds 1 baths880 sq. ft.
$55,000Active2 beds 1 baths880 sq. ft.1751 W 20th Street, Jacksonville, FL 32209
MLS# 2104234Listed by: MCWRIGHT PROPERTY MANAGEMENT - New
 $250,000Active3 beds 2 baths1,849 sq. ft.
$250,000Active3 beds 2 baths1,849 sq. ft.2543 Wisdom Court, Jacksonville, FL 32210
MLS# R11116292Listed by: THE KEYES COMPANY - New
 $216,500Active4 beds 2 baths1,522 sq. ft.
$216,500Active4 beds 2 baths1,522 sq. ft.1648 W 22nd Street, Jacksonville, FL 32209
MLS# 2104226Listed by: HOMEHEART REALTY LLC
