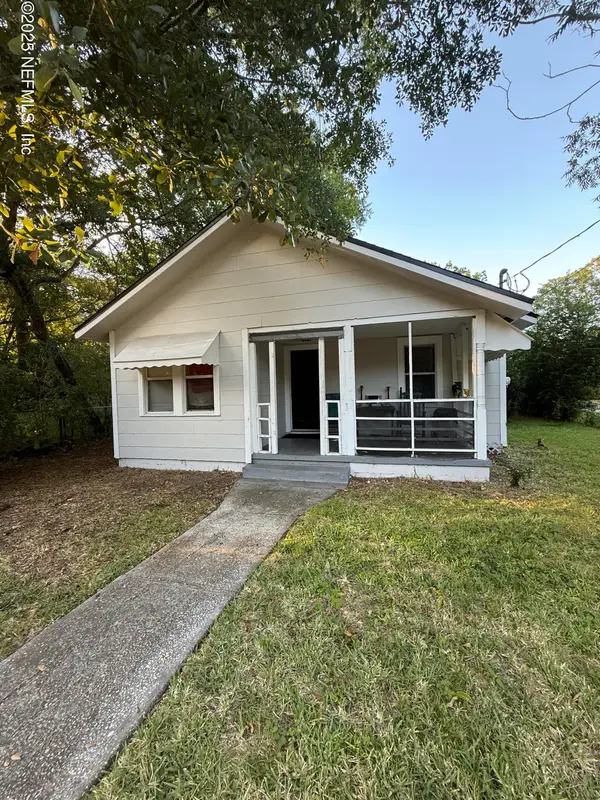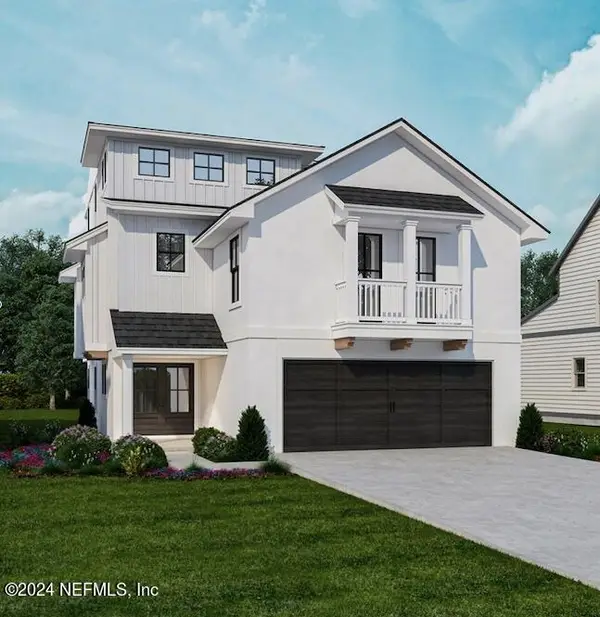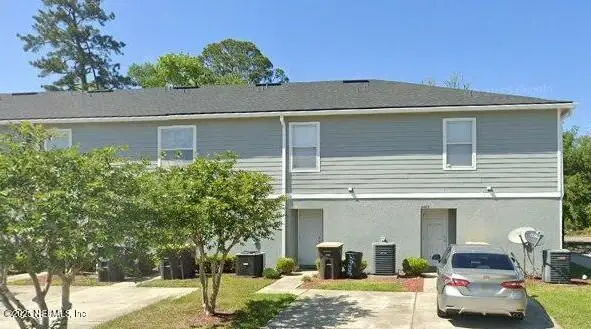11267 Harbour Woods S Road, Jacksonville, FL 32225
Local realty services provided by:ERA Fernandina Beach Realty
Listed by: chad neumann, austin englehart
Office: chad and sandy real estate group
MLS#:2111224
Source:JV
Price summary
- Price:$600,000
- Price per sq. ft.:$171.82
- Monthly HOA dues:$4.17
About this home
**SPLIT LEVEL**BONUS SPACE**POOL HOME** Nestled in the heart of The Harbour community, discover this stunning home, boasting tons of charm. This home boasts 4 beds/4 baths and features a SPLIT LEVEL FLOOR PLAN. This home offers a LARGE LIVING ROOM with a stone fireplace, as well as access to the DECK, that overlooks the backyard and pool. There is also an additional space on the main floor for a family room. There are two spaces for a dining room, with one of them having views of the LARGE BACKYARD. The kitchen features a BREAKFAST BAR, perfect for enjoying meals or coffee. The home lets in tons of NATURAL LIGHT, creating an inviting space. Each bedroom upstairs has access to a bathroom, with two sharing a Jack and Jill style. One of the bedrooms upstairs has access to an ATTIC SPACE, perfect for additional storage. The bottom level features two BONUS spaces, with its own bathroom and a KITCHENETTE. Enjoy sunny, Florida days outdoors in the IN GROUND POOL. Don't miss out!
Contact an agent
Home facts
- Year built:1973
- Listing ID #:2111224
- Added:46 day(s) ago
- Updated:November 19, 2025 at 01:45 PM
Rooms and interior
- Bedrooms:4
- Total bathrooms:4
- Full bathrooms:4
- Living area:3,492 sq. ft.
Heating and cooling
- Cooling:Central Air, Electric
- Heating:Central, Electric, Heat Pump
Structure and exterior
- Roof:Shingle
- Year built:1973
- Building area:3,492 sq. ft.
- Lot area:0.35 Acres
Schools
- High school:Sandalwood
- Middle school:Landmark
- Elementary school:Don Brewer
Utilities
- Water:Public, Water Available
- Sewer:Public Sewer, Sewer Available
Finances and disclosures
- Price:$600,000
- Price per sq. ft.:$171.82
- Tax amount:$3,493 (2024)
New listings near 11267 Harbour Woods S Road
- New
 $155,000Active4 beds 1 baths981 sq. ft.
$155,000Active4 beds 1 baths981 sq. ft.3251 Broadway Avenue, Jacksonville, FL 32254
MLS# 2118546Listed by: EMERALD REALTY PARTNERS CORP - New
 $2,900,000Active4 beds 5 baths3,369 sq. ft.
$2,900,000Active4 beds 5 baths3,369 sq. ft.740 Sherry Drive, Atlantic Beach, FL 32233
MLS# 2118544Listed by: ONE SOTHEBY'S INTERNATIONAL REALTY - New
 $385,000Active4 beds 3 baths2,351 sq. ft.
$385,000Active4 beds 3 baths2,351 sq. ft.7801 Glen Echo N Road, Jacksonville, FL 32211
MLS# 2118298Listed by: FLORIDA HOMES REALTY & MTG LLC - New
 $425,000Active0.85 Acres
$425,000Active0.85 Acres2467 Ormsby E Circle, Jacksonville, FL 32210
MLS# 2118530Listed by: COLDWELL BANKER VANGUARD REALTY - New
 $148,900Active4 beds 1 baths1,310 sq. ft.
$148,900Active4 beds 1 baths1,310 sq. ft.2621 Wylene Street, Jacksonville, FL 32209
MLS# 2118531Listed by: INI REALTY - New
 $359,900Active3 beds 3 baths2,369 sq. ft.
$359,900Active3 beds 3 baths2,369 sq. ft.14018 Saddlehill Court, Jacksonville, FL 32258
MLS# 2118534Listed by: WATSON REALTY CORP  $175,017Pending2 beds 3 baths1,334 sq. ft.
$175,017Pending2 beds 3 baths1,334 sq. ft.8649 Mcgirts Village Lane, Jacksonville, FL 32244
MLS# 2118523Listed by: BETTER HOMES AND GARDENS LIFESTYLES REALTY $395,017Pending8 beds -- baths3,536 sq. ft.
$395,017Pending8 beds -- baths3,536 sq. ft.2824 Fleming Street, Jacksonville, FL 32254
MLS# 2118525Listed by: BETTER HOMES AND GARDENS LIFESTYLES REALTY $259,017Pending3 beds 3 baths1,539 sq. ft.
$259,017Pending3 beds 3 baths1,539 sq. ft.1120 Comanche Street, Jacksonville, FL 32205
MLS# 2118526Listed by: BETTER HOMES AND GARDENS LIFESTYLES REALTY $245,017Pending3 beds 2 baths1,209 sq. ft.
$245,017Pending3 beds 2 baths1,209 sq. ft.5428 Chenango Boulevard, Jacksonville, FL 32254
MLS# 2118527Listed by: BETTER HOMES AND GARDENS LIFESTYLES REALTY
