11319 Kingsley Manor Way, Jacksonville, FL 32225
Local realty services provided by:ERA Fernandina Beach Realty
11319 Kingsley Manor Way,Jacksonville, FL 32225
$1,900,000
- 4 Beds
- 3 Baths
- 3,180 sq. ft.
- Single family
- Pending
Listed by: h daniel lewis
Office: better homes & gardens real estate lifestyles realty
MLS#:2067122
Source:JV
Price summary
- Price:$1,900,000
- Price per sq. ft.:$597.48
- Monthly HOA dues:$75
About this home
Custom Arthur Rutenberg pool home located directly on the St. Johns River! This is a boaters' dream home with panoramic St. Johns River views with an exceptional outdoor living area and a dock with 2 boat lifts (10k lbs. & 5k lbs.)! Come relax or entertain in the backyard oasis after an enjoyable day of boating on the river! You can sit and watch in amazement as the huge ships go by. Sunrises & sunsets that make for a memorable & ideal prime piece of waterfront. Tastefully remodeled interior and exterior with a traditional split floor plan, which shows like a model. Roof installed in 2024 & all of the heavy lifting has already been accomplished for you! Small enclave, riverfront community with electronic gate & no CDD fees. About a 5-minute drive to Publix Grocery & shopping centers. Only about 20 minutes to the Beach, St Johns Town Center or Downtown Jacksonville. Not located in zone that requires flood insurance. Must be pre-approved for showings.
Contact an agent
Home facts
- Year built:2006
- Listing ID #:2067122
- Added:382 day(s) ago
- Updated:February 14, 2026 at 07:53 PM
Rooms and interior
- Bedrooms:4
- Total bathrooms:3
- Full bathrooms:3
- Living area:3,180 sq. ft.
Heating and cooling
- Cooling:Central Air
- Heating:Central
Structure and exterior
- Roof:Shingle
- Year built:2006
- Building area:3,180 sq. ft.
- Lot area:0.49 Acres
Schools
- High school:Sandalwood
- Middle school:Landmark
- Elementary school:Merrill Road
Utilities
- Water:Public, Water Connected
- Sewer:Sewer Connected
Finances and disclosures
- Price:$1,900,000
- Price per sq. ft.:$597.48
- Tax amount:$12,057 (2024)
New listings near 11319 Kingsley Manor Way
- New
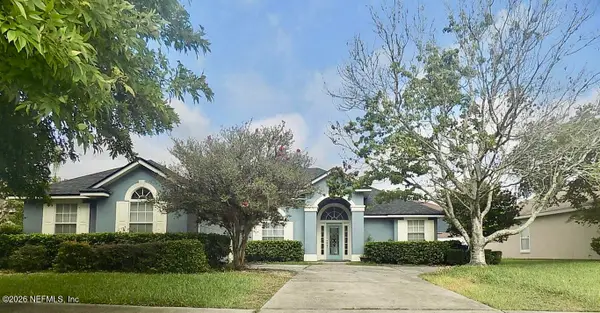 $345,000Active4 beds 3 baths2,384 sq. ft.
$345,000Active4 beds 3 baths2,384 sq. ft.13762 Victoria Lakes Drive, Jacksonville, FL 32226
MLS# 2130226Listed by: TOP SOURCE REALTY LLC - New
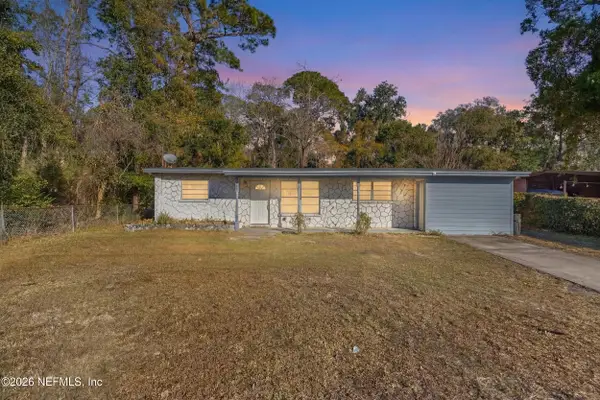 $165,000Active3 beds 2 baths1,004 sq. ft.
$165,000Active3 beds 2 baths1,004 sq. ft.8843 Darlington Drive, Jacksonville, FL 32208
MLS# 2130221Listed by: ZALLOUM REALTY LLC - New
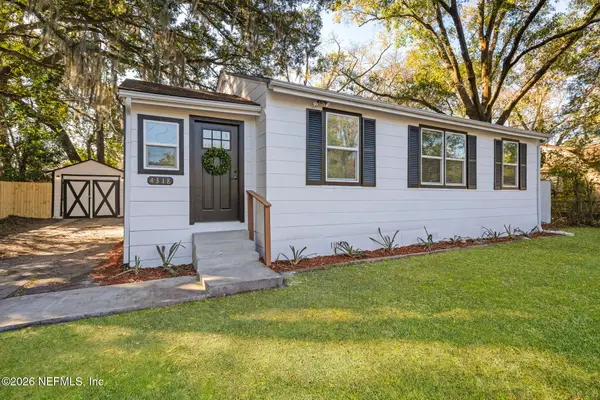 $299,000Active3 beds 1 baths850 sq. ft.
$299,000Active3 beds 1 baths850 sq. ft.4318 Kingsbury Street, Jacksonville, FL 32205
MLS# 2130223Listed by: HERRON REAL ESTATE LLC - New
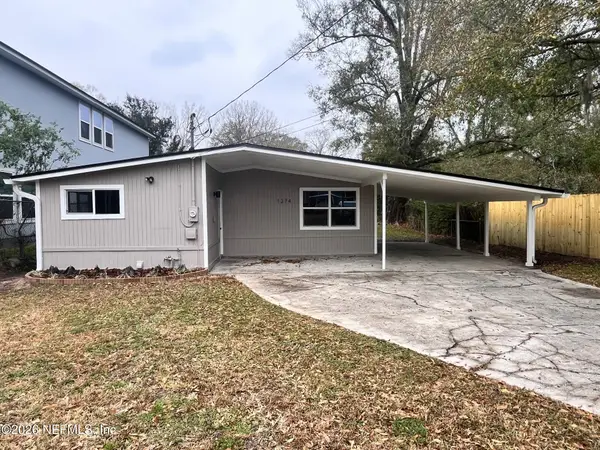 $242,500Active3 beds 2 baths1,196 sq. ft.
$242,500Active3 beds 2 baths1,196 sq. ft.1274 Lake Shore Boulevard, Jacksonville, FL 32205
MLS# 2130218Listed by: CORE REALTY, LLC - New
 $389,900Active3 beds 2 baths1,400 sq. ft.
$389,900Active3 beds 2 baths1,400 sq. ft.2150 Cypress Landing Drive, Jacksonville, FL 32233
MLS# 2130212Listed by: HASSLE-FREE REALTY LLC - New
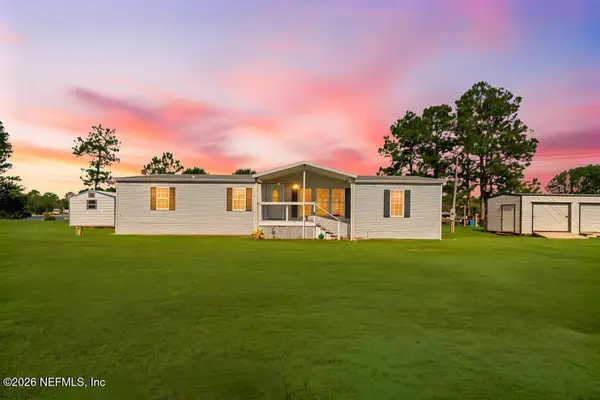 $230,000Active3 beds 2 baths1,631 sq. ft.
$230,000Active3 beds 2 baths1,631 sq. ft.5295 Hammock Lake Drive, Jacksonville, FL 32226
MLS# 2130182Listed by: IRON VALLEY REAL ESTATE NORTH FLORIDA - New
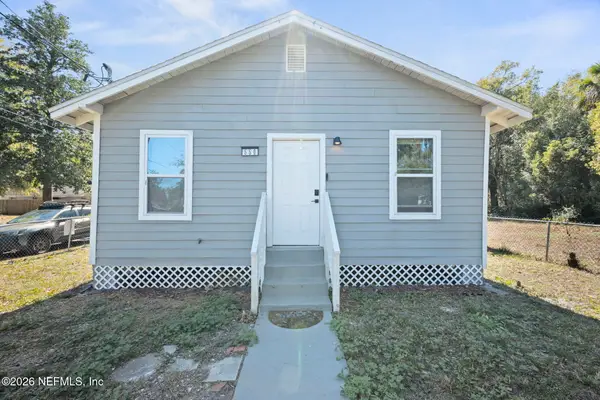 $205,000Active3 beds 2 baths1,104 sq. ft.
$205,000Active3 beds 2 baths1,104 sq. ft.550 E 63rd Street, Jacksonville, FL 32208
MLS# 2130209Listed by: LPT REALTY LLC 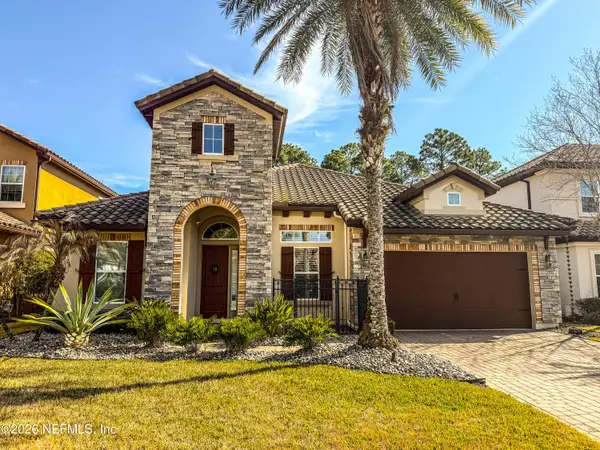 $760,000Pending3 beds 3 baths2,525 sq. ft.
$760,000Pending3 beds 3 baths2,525 sq. ft.3061 Danube Court, Jacksonville, FL 32246
MLS# 2130210Listed by: FLORIDA HOMES REALTY & MTG LLC- New
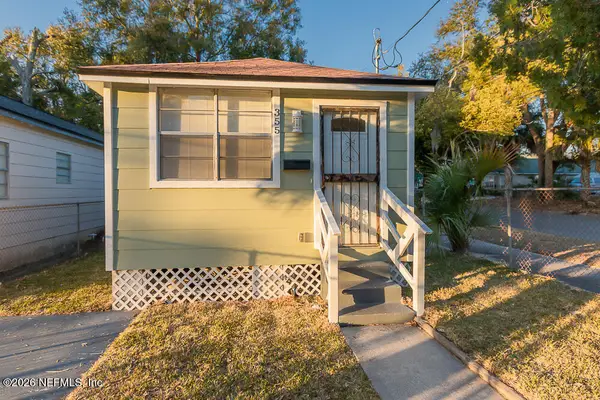 $145,000Active2 beds 2 baths782 sq. ft.
$145,000Active2 beds 2 baths782 sq. ft.355 Phelps Street, Jacksonville, FL 32206
MLS# 2130204Listed by: ONE REALTY CORP - New
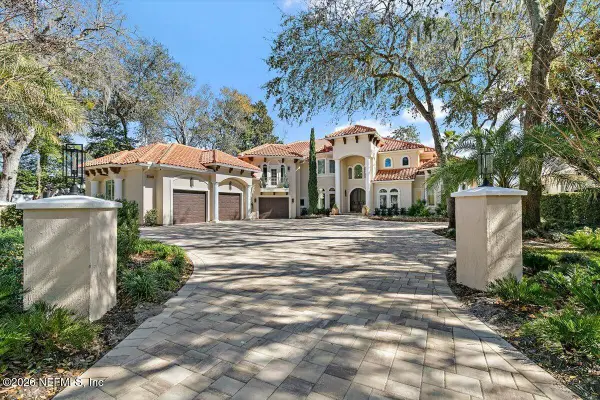 $3,695,000Active4 beds 7 baths6,558 sq. ft.
$3,695,000Active4 beds 7 baths6,558 sq. ft.821 Queens Harbor Boulevard, Jacksonville, FL 32225
MLS# 2130192Listed by: THE LEGENDS OF REAL ESTATE

