1134 Fromage W Circle, Jacksonville, FL 32225
Local realty services provided by:ERA Fernandina Beach Realty
1134 Fromage W Circle,Jacksonville, FL 32225
$286,000
- 3 Beds
- 2 Baths
- 1,874 sq. ft.
- Townhouse
- Active
Listed by: stefanie j beaubouef
Office: keller williams realty atlantic partners southside
MLS#:2118464
Source:JV
Price summary
- Price:$286,000
- Price per sq. ft.:$152.61
- Monthly HOA dues:$32.17
About this home
Welcome to this adorable and beautifully maintained townhome in the highly sought-after Brookwood Forest community! Offering 3 bedrooms, 2 bathrooms, and 1,874 sq ft of comfortable living space, this home blends charm, functionality, and modern convenience.
Step inside to a bright and airy floor plan featuring a cozy gas fireplace, soaring ceilings, and a spacious loft perfect for an additional living area, hobby space, or playroom. The large primary suite is a true retreat, complete with a generous sitting room that easily doubles as a home office, nursery, or flexible bonus space to suit your needs.
Enjoy the convenience of a 2-car garage, ample storage, and low-maintenance living in a peaceful, established neighborhood. With its warm character and thoughtful layout, this Brookwood Forest townhome is the perfect place to call home.
Don't miss the chance to make it yours!
Contact an agent
Home facts
- Year built:1986
- Listing ID #:2118464
- Added:30 day(s) ago
- Updated:December 17, 2025 at 05:11 PM
Rooms and interior
- Bedrooms:3
- Total bathrooms:2
- Full bathrooms:2
- Living area:1,874 sq. ft.
Heating and cooling
- Cooling:Central Air
- Heating:Central
Structure and exterior
- Roof:Shingle
- Year built:1986
- Building area:1,874 sq. ft.
- Lot area:0.07 Acres
Schools
- High school:Sandalwood
- Middle school:Landmark
- Elementary school:Lone Star
Utilities
- Water:Public
- Sewer:Public Sewer, Sewer Connected
Finances and disclosures
- Price:$286,000
- Price per sq. ft.:$152.61
- Tax amount:$3,627 (2024)
New listings near 1134 Fromage W Circle
- Open Sat, 11am to 2pmNew
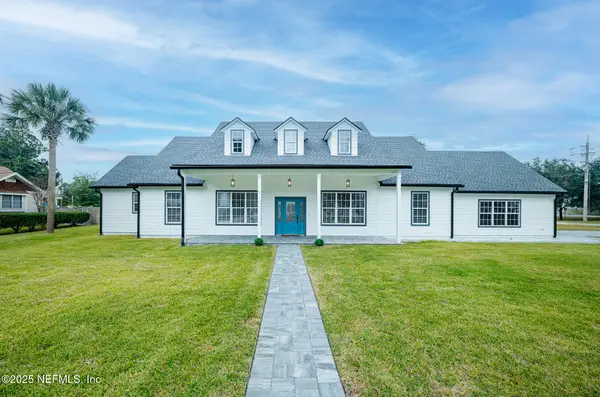 $629,900Active4 beds 3 baths2,017 sq. ft.
$629,900Active4 beds 3 baths2,017 sq. ft.13147 Hammock N Circle, Jacksonville, FL 32225
MLS# 2119812Listed by: CHAD AND SANDY REAL ESTATE GROUP - Open Sat, 11:30am to 1:30pmNew
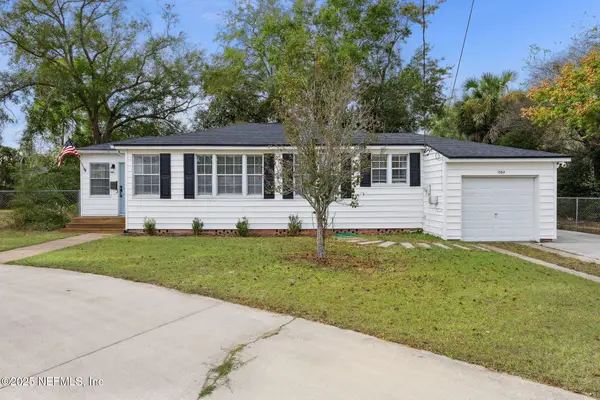 $365,000Active3 beds 2 baths1,135 sq. ft.
$365,000Active3 beds 2 baths1,135 sq. ft.1364 Pinegrove Court, Jacksonville, FL 32205
MLS# 2121998Listed by: COWFORD REALTY & DESIGN LLC - New
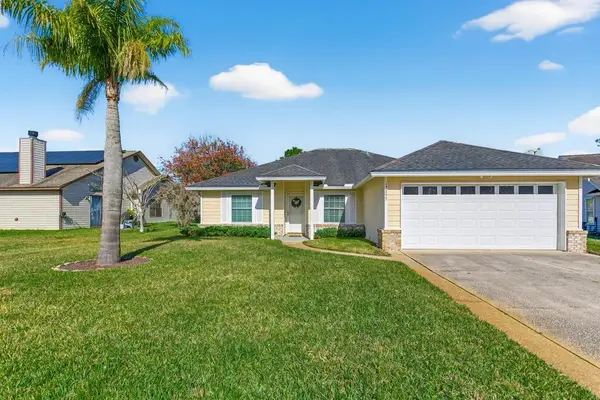 $349,000Active4 beds 2 baths1,572 sq. ft.
$349,000Active4 beds 2 baths1,572 sq. ft.13297 Egrets Glade Court, Jacksonville, FL 32224
MLS# 114462Listed by: KELLER WILLIAMS REALTY / FB OFFICE - New
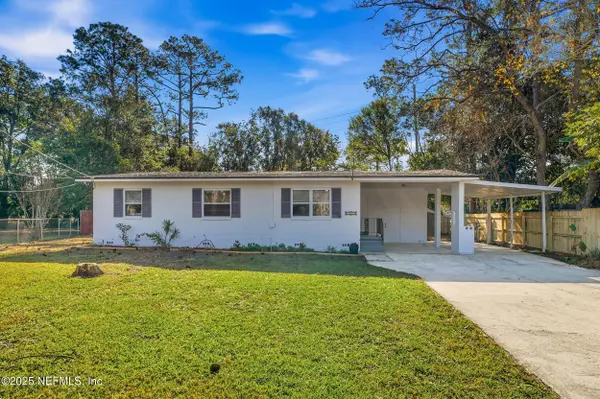 $315,000Active3 beds 2 baths1,360 sq. ft.
$315,000Active3 beds 2 baths1,360 sq. ft.1995 E Burkholder Circle, Jacksonville, FL 32216
MLS# 2121963Listed by: REALTY ONE GROUP ELEVATE - New
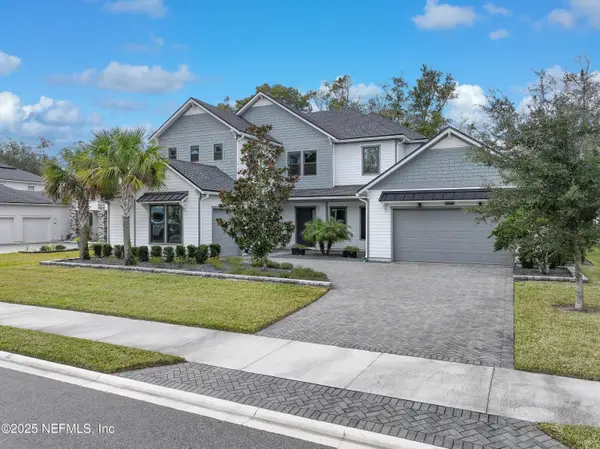 $1,318,500Active4 beds 5 baths4,585 sq. ft.
$1,318,500Active4 beds 5 baths4,585 sq. ft.10540 Silverbrook Trail, Jacksonville, FL 32256
MLS# 2121964Listed by: RE/MAX SPECIALISTS - New
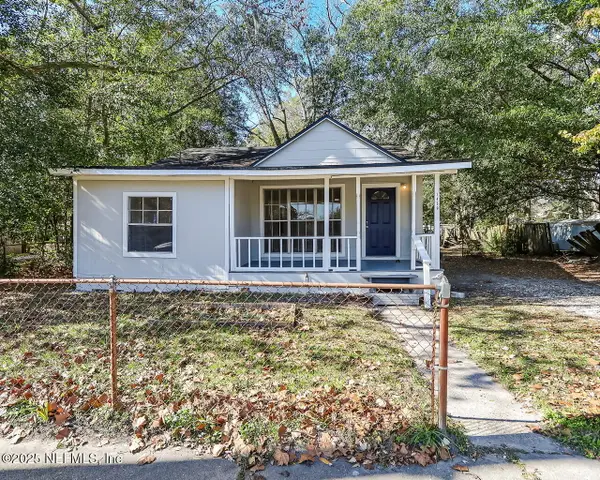 $105,000Active3 beds 1 baths936 sq. ft.
$105,000Active3 beds 1 baths936 sq. ft.1430 Detroit Street, Jacksonville, FL 32254
MLS# 2121965Listed by: FREEDOM REALTY GROUP LLC - New
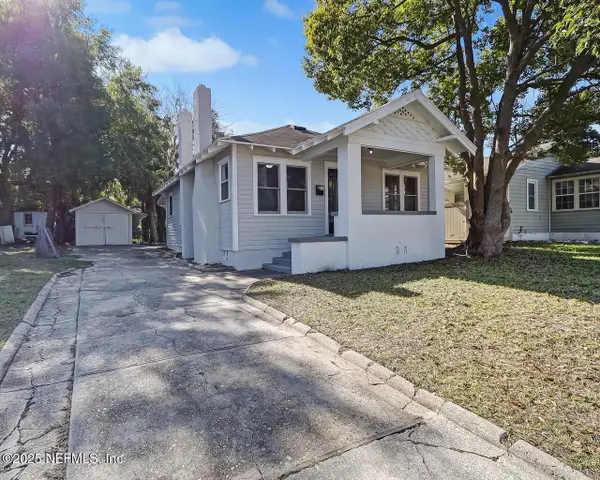 $120,000Active3 beds 2 baths1,034 sq. ft.
$120,000Active3 beds 2 baths1,034 sq. ft.28 W 35th Street, Jacksonville, FL 32206
MLS# 2121966Listed by: FREEDOM REALTY GROUP LLC - New
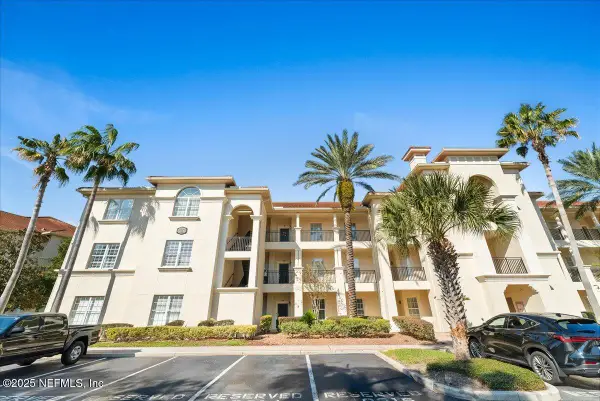 $749,900Active3 beds 4 baths2,694 sq. ft.
$749,900Active3 beds 4 baths2,694 sq. ft.13846 Atlantic Boulevard #207, Jacksonville, FL 32225
MLS# 2121970Listed by: LIST NOW REALTY - New
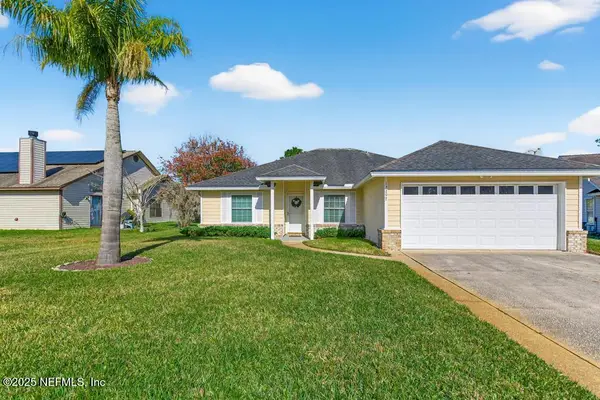 $349,000Active4 beds 2 baths1,572 sq. ft.
$349,000Active4 beds 2 baths1,572 sq. ft.13297 Egrets Glade Court, Jacksonville, FL 32224
MLS# 2121974Listed by: KELLER WILLIAMS REALTY ATLANTIC PARTNERS - New
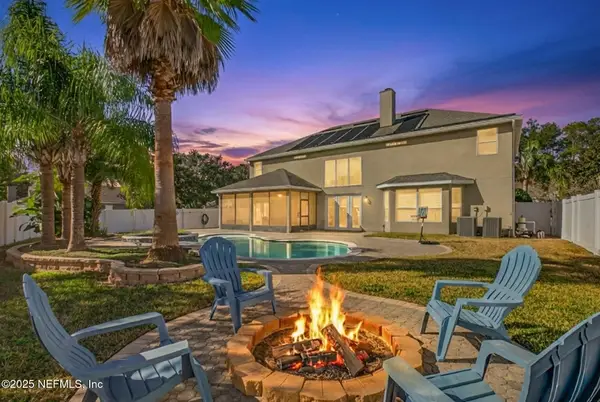 $650,000Active5 beds 4 baths3,264 sq. ft.
$650,000Active5 beds 4 baths3,264 sq. ft.10584 Creston Glen E Circle, Jacksonville, FL 32256
MLS# 2121981Listed by: FLORIDA HOMES REALTY & MTG LLC
