11341 Quailhollow Drive, Jacksonville, FL 32218
Local realty services provided by:ERA Fernandina Beach Realty
Listed by: chad neumann, austin englehart
Office: chad and sandy real estate group
MLS#:2106922
Source:JV
Price summary
- Price:$350,000
- Price per sq. ft.:$92.45
About this home
**NEW ROOF**BRICK HOME**MULTIGENERATIONAL** Discover this charming 5 bed/4 full bath property, encompassing nearly 3800 square feet. The OPEN LAYOUT provides ample opportunity for entertaining friends and family, while the desirable SPLIT BEDROOM FLOOR PLAN offers privacy. The FIREPLACE and ACCENT WALL in the main living room offer a cozy experience. The kitchen is equipped with a LARGE CENTER ISLAND, perfect for prep work. Three bedrooms have en suite baths, creating options for MULTIPLE MASTER SUITES. The BONUS SPACE could be perfect as a second living room, game room, or workout space. In addition to the main house, an attached IN LAW SUITE with its own living area, GUEST SUITE, and bathroom is perfect for family, friends, or POTENTIAL INCOME, as it does have its own separate entrance. This property is conveniently located less than 10 minutes from the Jacksonville International Airport. Don't miss out!
Contact an agent
Home facts
- Year built:1980
- Listing ID #:2106922
- Added:98 day(s) ago
- Updated:December 19, 2025 at 01:46 PM
Rooms and interior
- Bedrooms:5
- Total bathrooms:4
- Full bathrooms:4
- Living area:3,786 sq. ft.
Heating and cooling
- Cooling:Central Air, Electric
- Heating:Central, Electric, Heat Pump
Structure and exterior
- Roof:Shingle
- Year built:1980
- Building area:3,786 sq. ft.
- Lot area:0.21 Acres
Schools
- High school:First Coast
- Middle school:Highlands
- Elementary school:Biscayne
Utilities
- Water:Public, Water Available
- Sewer:Public Sewer, Sewer Available
Finances and disclosures
- Price:$350,000
- Price per sq. ft.:$92.45
- Tax amount:$5,468 (2024)
New listings near 11341 Quailhollow Drive
- New
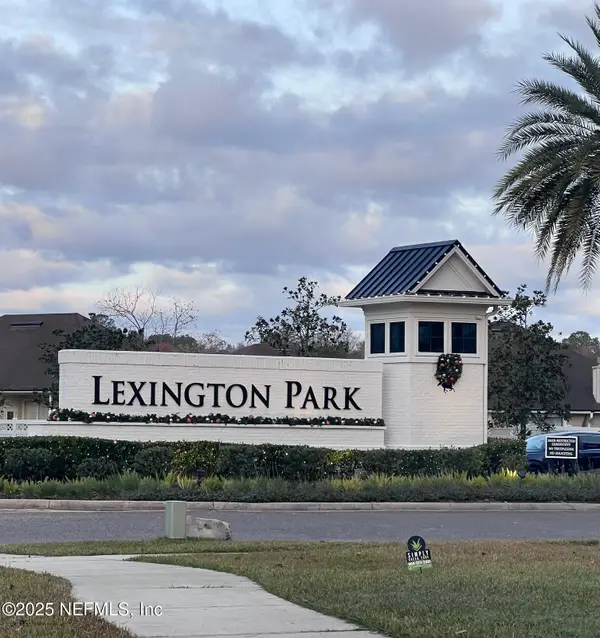 $325,000Active4 beds 2 baths1,779 sq. ft.
$325,000Active4 beds 2 baths1,779 sq. ft.15493 Turkoman Circle, Jacksonville, FL 32218
MLS# 2122073Listed by: CITRINE REALTY LLC - New
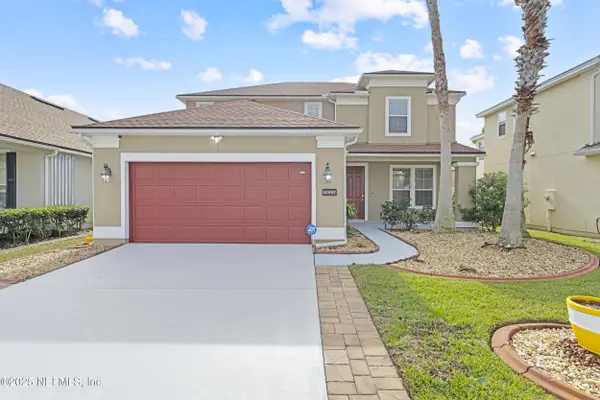 $473,500Active4 beds 3 baths2,219 sq. ft.
$473,500Active4 beds 3 baths2,219 sq. ft.11997 Diamond Springs Drive, Jacksonville, FL 32246
MLS# 2122075Listed by: KELLER WILLIAMS REALTY ATLANTIC PARTNERS - New
 $800,000Active5 beds 4 baths3,905 sq. ft.
$800,000Active5 beds 4 baths3,905 sq. ft.440 Sierra Vista Court, Jacksonville, FL 32259
MLS# 2119232Listed by: KELLER WILLIAMS REALTY ATLANTIC PARTNERS - New
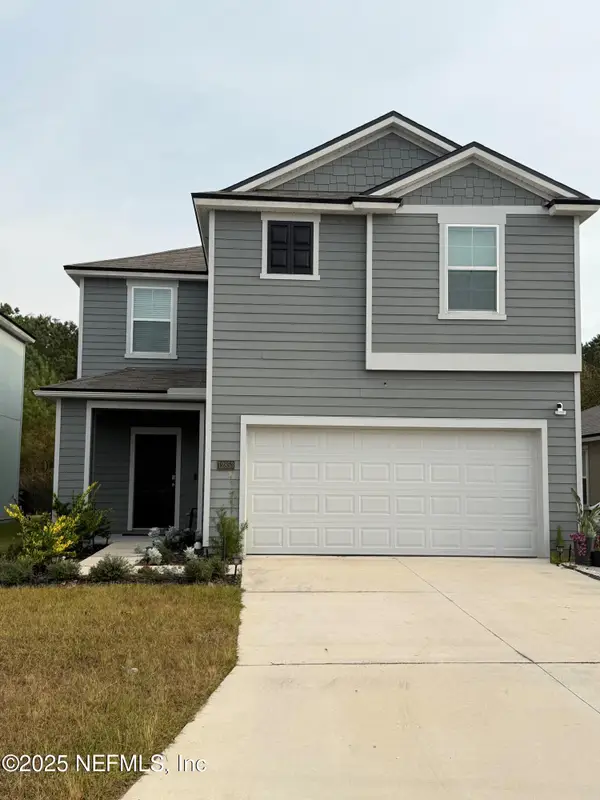 $390,000Active4 beds 3 baths2,532 sq. ft.
$390,000Active4 beds 3 baths2,532 sq. ft.12853 Cacao Tree Trail, Jacksonville, FL 32218
MLS# 2120445Listed by: WATSON REALTY CORP - New
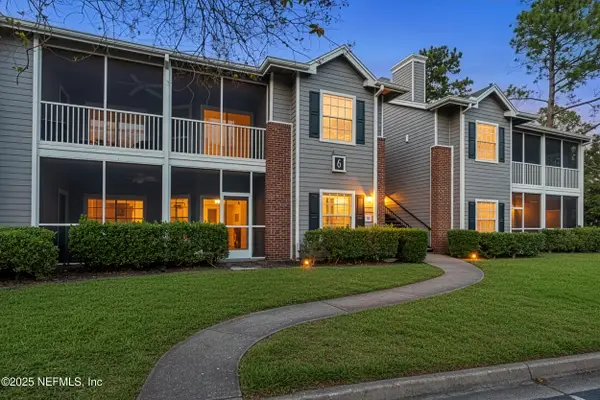 $213,000Active2 beds 2 baths1,066 sq. ft.
$213,000Active2 beds 2 baths1,066 sq. ft.10000 Gate Parkway #613, Jacksonville, FL 32246
MLS# 2120630Listed by: MOMENTUM REALTY - New
 $265,000Active3 beds 2 baths1,340 sq. ft.
$265,000Active3 beds 2 baths1,340 sq. ft.10000 Gate N Parkway #1528, Jacksonville, FL 32246
MLS# 2120910Listed by: BERKSHIRE HATHAWAY HOMESERVICES FLORIDA NETWORK REALTY - Open Sat, 11am to 2pmNew
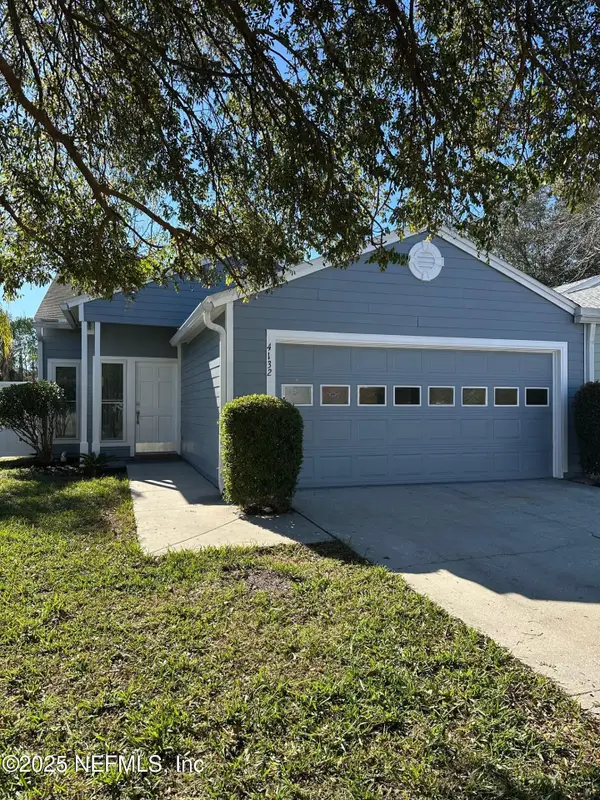 $290,000Active3 beds 2 baths1,416 sq. ft.
$290,000Active3 beds 2 baths1,416 sq. ft.4132 Stillwood Drive, Jacksonville, FL 32257
MLS# 2121290Listed by: WATSON REALTY CORP - New
 $156,000Active2 beds 2 baths960 sq. ft.
$156,000Active2 beds 2 baths960 sq. ft.2959 Frances Avenue, Jacksonville, FL 32218
MLS# 2121948Listed by: WATSON REALTY CORP - New
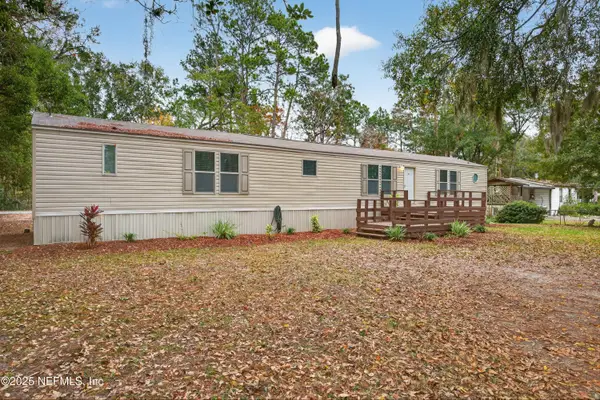 $168,500Active3 beds 2 baths1,216 sq. ft.
$168,500Active3 beds 2 baths1,216 sq. ft.7631 Bob-o-link Road, Jacksonville, FL 32219
MLS# 2121949Listed by: WATSON REALTY CORP - New
 $700,000Active4 beds 3 baths2,772 sq. ft.
$700,000Active4 beds 3 baths2,772 sq. ft.12063 Cranefoot Court, Jacksonville, FL 32223
MLS# 2122029Listed by: KELLER WILLIAMS ST JOHNS
