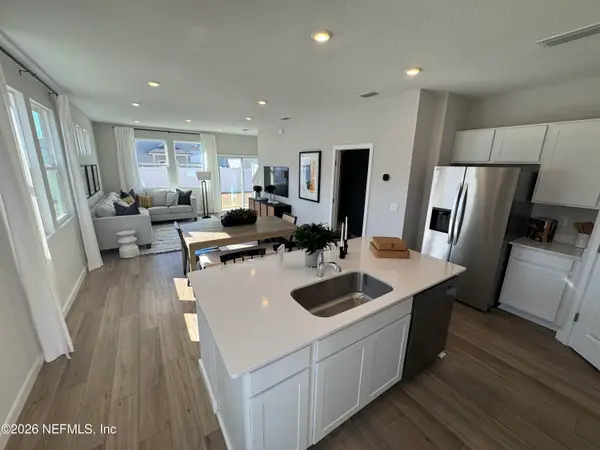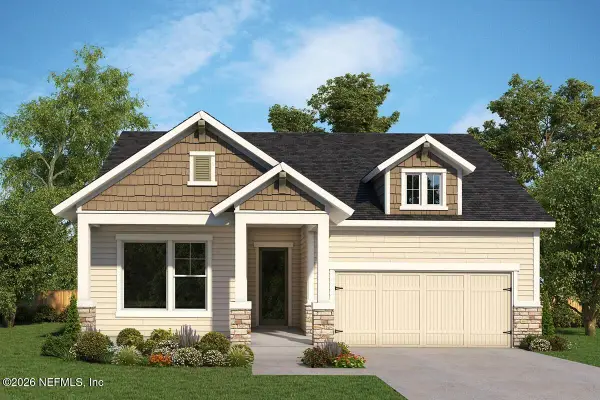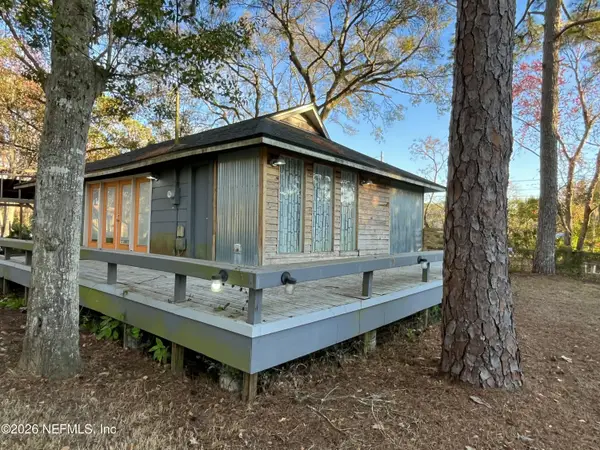- ERA
- Florida
- Jacksonville
- 1137 Cape Charles Avenue
1137 Cape Charles Avenue, Jacksonville, FL 32233
Local realty services provided by:ERA ONETEAM REALTY
1137 Cape Charles Avenue,Jacksonville, FL 32233
$549,900
- 3 Beds
- 2 Baths
- 1,765 sq. ft.
- Single family
- Pending
Listed by: oliver kraut
Office: middleton realty, inc.
MLS#:2115428
Source:JV
Price summary
- Price:$549,900
- Price per sq. ft.:$311.56
About this home
This stunningly renovated single-story home features a spacious split floor plan that's perfect for modern living. The chef's kitchen is a true highlight, showcasing new white shaker soft-close cabinets, elegant quartz countertops, a beautiful glass tile backsplash, and brand-new stainless steel appliances. Enjoy the warmth of wood-look tile flooring throughout.Updates include but not limited to a new roof, windows, AC, driveway, and paver patio, all completed in 2022. The open floor plan flows seamlessly from the kitchen into the dining, living, and bonus rooms, creating an inviting atmosphere.Retreat to the master suite, where you'll find a generously sized bedroom leading to your dream bathroom, complete with an oversized double vanity, custom walk in closets, and a spacious walk-in shower with dual showerheads. On the opposite side, discover two additional bedrooms separated by a stylish new bathroom featuring a 48'' vanity and a beautifully tiled tub.Your dream home awaits! othing was overlooked in this stunning homeit's truly a must-see! Perfect for the outdoor enthusiast, this property features double gates with a 10-foot clearance, allowing easy access for your boat, RV, or trailers right down the limestone rock driveway. Plus, you won't have to travel far to enjoy the water; the public boat ramp is conveniently located just minutes away in beautiful Oak Harbor.
Contact an agent
Home facts
- Year built:1963
- Listing ID #:2115428
- Added:93 day(s) ago
- Updated:January 29, 2026 at 09:20 AM
Rooms and interior
- Bedrooms:3
- Total bathrooms:2
- Full bathrooms:2
- Living area:1,765 sq. ft.
Heating and cooling
- Cooling:Central Air
- Heating:Central, Heat Pump
Structure and exterior
- Roof:Shingle
- Year built:1963
- Building area:1,765 sq. ft.
- Lot area:0.22 Acres
Schools
- High school:Duncan Fletcher
- Middle school:Mayport
- Elementary school:Mayport
Utilities
- Water:Public, Water Connected
- Sewer:Public Sewer, Sewer Connected
Finances and disclosures
- Price:$549,900
- Price per sq. ft.:$311.56
- Tax amount:$3,455 (2024)
New listings near 1137 Cape Charles Avenue
- New
 $249,000Active4 beds 2 baths1,664 sq. ft.
$249,000Active4 beds 2 baths1,664 sq. ft.12719 Palmetto Street, Jacksonville, FL 32218
MLS# 2127771Listed by: MILITARY REALTY INC - New
 $239,900Active3 beds 1 baths1,008 sq. ft.
$239,900Active3 beds 1 baths1,008 sq. ft.2047 Market Street, Jacksonville, FL 32206
MLS# 2127774Listed by: MOMENTUM REALTY - New
 $174,900Active2 beds 2 baths1,225 sq. ft.
$174,900Active2 beds 2 baths1,225 sq. ft.605 Clubhouse Court, Jacksonville, FL 32256
MLS# 2127777Listed by: MOMENTUM REALTY - New
 $125,000Active5 beds 2 baths1,290 sq. ft.
$125,000Active5 beds 2 baths1,290 sq. ft.2553 Martha Street, Jacksonville, FL 32209
MLS# 2127778Listed by: DREAM BIG REALTY OF JAX LLC - New
 $349,750Active2 beds 2 baths1,103 sq. ft.
$349,750Active2 beds 2 baths1,103 sq. ft.1231 Miramar Avenue, Jacksonville, FL 32207
MLS# 2127780Listed by: LIND REALTY & MANAGEMENT INC - New
 $254,990Active3 beds 3 baths1,429 sq. ft.
$254,990Active3 beds 3 baths1,429 sq. ft.14459 Macadamia Lane, Jacksonville, FL 32218
MLS# 2127781Listed by: CENTURY COMMUNITIES OF FLORIDA - New
 $254,990Active3 beds 3 baths1,429 sq. ft.
$254,990Active3 beds 3 baths1,429 sq. ft.14455 Macadamia Lane, Jacksonville, FL 32218
MLS# 2127782Listed by: CENTURY COMMUNITIES OF FLORIDA  $777,431Pending4 beds 3 baths2,513 sq. ft.
$777,431Pending4 beds 3 baths2,513 sq. ft.5812 Canopy Row Street, Jacksonville, FL 32224
MLS# 2127725Listed by: WEEKLEY HOMES REALTY- New
 $250,000Active4 beds 3 baths1,968 sq. ft.
$250,000Active4 beds 3 baths1,968 sq. ft.5055 San Juan Avenue, Jacksonville, FL 32210
MLS# 2127762Listed by: BERKSHIRE HATHAWAY HOMESERVICES FLORIDA NETWORK REALTY - New
 $249,000Active2 beds 1 baths1,008 sq. ft.
$249,000Active2 beds 1 baths1,008 sq. ft.3453 Pemberton Street, Jacksonville, FL 32224
MLS# 2127764Listed by: 1 PERCENT LISTS FIRST COAST

