11397 Catalyst Road, Jacksonville, FL 32256
Local realty services provided by:ERA Davis & Linn

11397 Catalyst Road,Jacksonville, FL 32256
$575,000
- 4 Beds
- 4 Baths
- - sq. ft.
- Single family
- Sold
Listed by:barbara d spector-cronin
Office:weekley homes realty
MLS#:2078015
Source:JV
Sorry, we are unable to map this address
Price summary
- Price:$575,000
- Monthly HOA dues:$290
About this home
Welcome to The Foxridge floor plan with the space, style, and expert craftsmanship you need to live your best life.
The kitchen supports cuisine exploration with an island for the family to gather around overlooking the adjacent dining area. The grandeur continues into the open family room out onto the covered lanai complete with the picture perfect view of the private pond and preserve beyond. The first floor Owner's Retreat is located at the back of the home, offering ample privacy, a contemporary bathroom and a walk-in closet. Light cascades down the open stairwell from large picture windows for an inviting view upstairs where the retreat offers yet another family friendly gathering space for a variety of entertainment needs - playing games, watching movies, and cheering on your favorite team together. A trio of junior bedrooms rest on the second floor, providing splendid spaces for growing residents to explore their unique decorative styles.
Contact an agent
Home facts
- Year built:2025
- Listing Id #:2078015
- Added:144 day(s) ago
- Updated:August 19, 2025 at 01:40 PM
Rooms and interior
- Bedrooms:4
- Total bathrooms:4
- Full bathrooms:3
- Half bathrooms:1
Heating and cooling
- Cooling:Central Air, Electric
- Heating:Central, Electric, Heat Pump
Structure and exterior
- Roof:Shingle
- Year built:2025
Schools
- High school:Atlantic Coast
- Middle school:Twin Lakes Academy
- Elementary school:Mandarin Oaks
Utilities
- Water:Public
- Sewer:Public Sewer
Finances and disclosures
- Price:$575,000
New listings near 11397 Catalyst Road
- New
 $386,383Active4 beds 3 baths2,106 sq. ft.
$386,383Active4 beds 3 baths2,106 sq. ft.8148 Archibald Terrace, Jacksonville, FL 32219
MLS# 2104566Listed by: TAYLOR MORRISON REALTY OF FLA - New
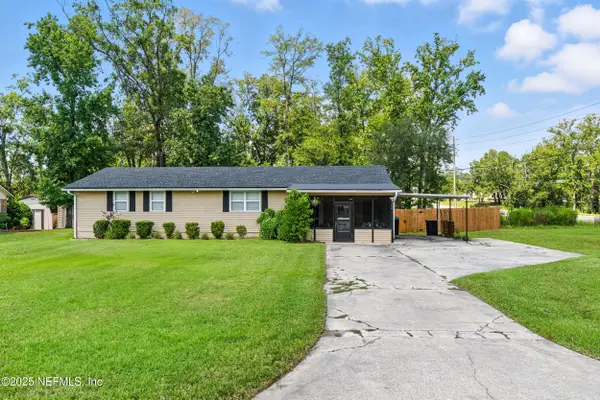 $318,000Active3 beds 2 baths1,610 sq. ft.
$318,000Active3 beds 2 baths1,610 sq. ft.706 Estates Cove Road, Jacksonville, FL 32221
MLS# 2104551Listed by: KELLER WILLIAMS ST JOHNS - New
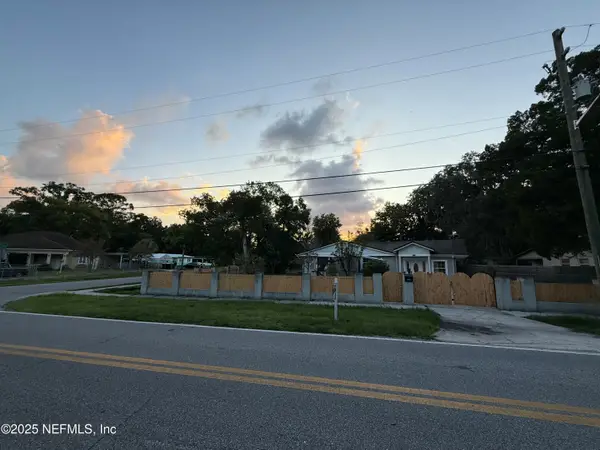 $220,000Active3 beds 1 baths1,224 sq. ft.
$220,000Active3 beds 1 baths1,224 sq. ft.1780 Cortez Road, Jacksonville, FL 32246
MLS# 2104552Listed by: FLORIDA HOMES REALTY & MTG LLC - New
 $353,900Active3 beds 2 baths2,271 sq. ft.
$353,900Active3 beds 2 baths2,271 sq. ft.3036 Skipper Lane, Jacksonville, FL 32216
MLS# 2104547Listed by: SAVVY AVENUE, LLC. - New
 $585,000Active3 beds 2 baths2,195 sq. ft.
$585,000Active3 beds 2 baths2,195 sq. ft.9586 Filament Boulevard, Jacksonville, FL 32256
MLS# 2104542Listed by: HERRON REAL ESTATE LLC - New
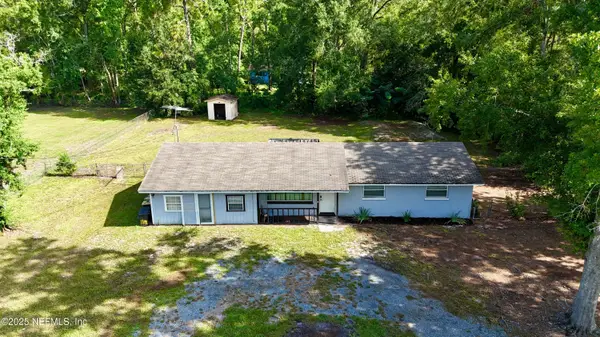 $269,900Active3 beds 2 baths1,596 sq. ft.
$269,900Active3 beds 2 baths1,596 sq. ft.11119 Old Gainesville Road, Jacksonville, FL 32221
MLS# 2103313Listed by: HOMETOWN REALTY OF DUVAL INC - New
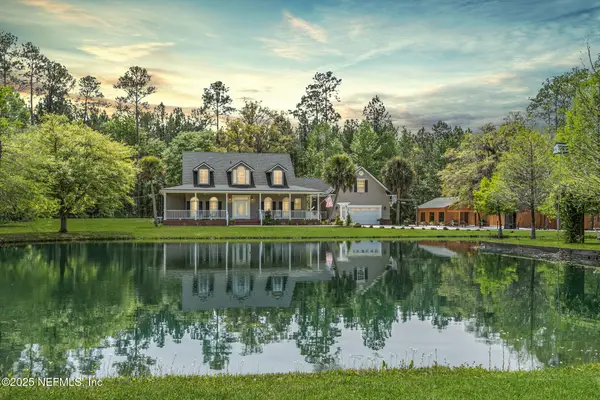 $840,000Active3 beds 4 baths2,254 sq. ft.
$840,000Active3 beds 4 baths2,254 sq. ft.8716 Acree Road, Jacksonville, FL 32219
MLS# 2103528Listed by: KELLER WILLIAMS REALTY ATLANTIC PARTNERS SOUTHSIDE - New
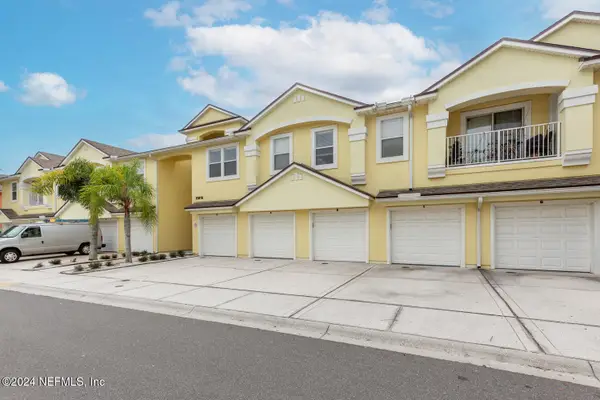 $213,900Active2 beds 2 baths1,079 sq. ft.
$213,900Active2 beds 2 baths1,079 sq. ft.13816 Herons Landing Way #7, Jacksonville, FL 32224
MLS# 2104143Listed by: PONTE VEDRA CLUB REALTY, INC. - New
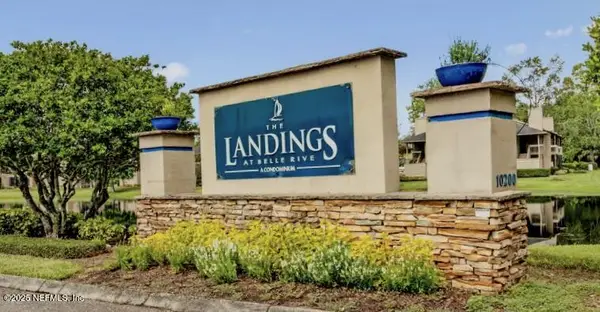 $199,000Active3 beds 3 baths1,660 sq. ft.
$199,000Active3 beds 3 baths1,660 sq. ft.10200 Belle Rive Boulevard #3601, Jacksonville, FL 32256
MLS# 2104336Listed by: FLUID REALTY, LLC. - New
 $264,500Active4 beds 3 baths1,930 sq. ft.
$264,500Active4 beds 3 baths1,930 sq. ft.118 W 11th Street, Jacksonville, FL 32206
MLS# 2104537Listed by: DOOR INVESTMENT LLC
