1140 Hickman Road, Jacksonville, FL 32216
Local realty services provided by:ERA ONETEAM REALTY
1140 Hickman Road,Jacksonville, FL 32216
$493,400
- 4 Beds
- 4 Baths
- 3,066 sq. ft.
- Single family
- Active
Listed by: angelia boney
Office: betros realty inc
MLS#:2108373
Source:JV
Price summary
- Price:$493,400
- Price per sq. ft.:$160.93
About this home
Welcome home to your spacious retreat with over 3000 square feet of living space on almost an half-acre. You wish for privacy, this home has it with its mature landscaping and tress. Plenty of space to entertain friends & family with two large flex/family rooms with both offering beautiful wood burning fireplaces. Kitchen offers stainless steel appliances, granite countertops & an eat-in area for family dinners. The primary bedroom offers an en-suite and a walk-in closet. Detached guest house has its own private entry, full kitchen, bathroom, bedroom & laundry closet. The guest house can be used as an in-law suite or potentially as a rental opportunity. Plenty of parking with an oversized carport & a one car garage with a workshop area. Do not let this one get away. Roof and windows were replaced in 2017, as well as plumbing updated in both homes. Water softener system is owned and only a few years old! Buyer to verify public schools and sq. ft. Come see all this home has to offer.
Contact an agent
Home facts
- Year built:1938
- Listing ID #:2108373
- Added:161 day(s) ago
- Updated:February 20, 2026 at 01:46 PM
Rooms and interior
- Bedrooms:4
- Total bathrooms:4
- Full bathrooms:3
- Half bathrooms:1
- Living area:3,066 sq. ft.
Heating and cooling
- Cooling:Central Air, Wall/window Unit(s)
- Heating:Central
Structure and exterior
- Roof:Shingle
- Year built:1938
- Building area:3,066 sq. ft.
Schools
- High school:Englewood
- Middle school:Arlington
- Elementary school:Love Grove
Utilities
- Water:Public
- Sewer:Septic Tank
Finances and disclosures
- Price:$493,400
- Price per sq. ft.:$160.93
New listings near 1140 Hickman Road
- New
 $330,000Active4 beds 3 baths2,275 sq. ft.
$330,000Active4 beds 3 baths2,275 sq. ft.2127 Sotterley Lane, Jacksonville, FL 32220
MLS# 2131072Listed by: ABA REAL ESTATE - New
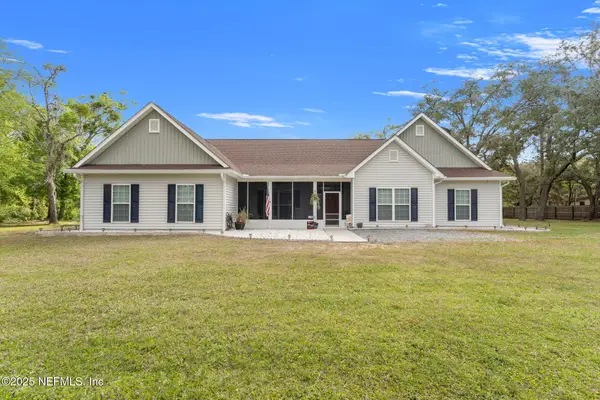 $899,900Active4 beds 3 baths3,066 sq. ft.
$899,900Active4 beds 3 baths3,066 sq. ft.12869 Boney Road, Jacksonville, FL 32226
MLS# 2127397Listed by: BERKSHIRE HATHAWAY HOMESERVICES FLORIDA NETWORK REALTY - New
 $189,000Active4 beds 2 baths1,666 sq. ft.
$189,000Active4 beds 2 baths1,666 sq. ft.7879 Lancia N Street, Jacksonville, FL 32244
MLS# 2128993Listed by: UNITED REAL ESTATE GALLERY - New
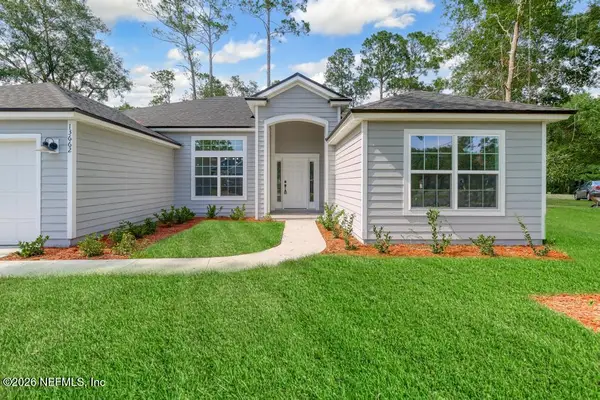 $339,888Active4 beds 2 baths2,012 sq. ft.
$339,888Active4 beds 2 baths2,012 sq. ft.6882 Barney Road, Jacksonville, FL 32219
MLS# 2129175Listed by: CRYSTAL CLEAR REALTY, LLC - New
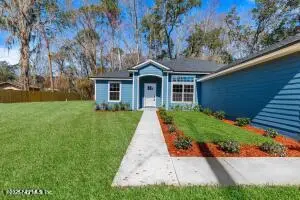 $299,888Active3 beds 2 baths1,813 sq. ft.
$299,888Active3 beds 2 baths1,813 sq. ft.6894 Barney Road, Jacksonville, FL 32219
MLS# 2129176Listed by: CRYSTAL CLEAR REALTY, LLC - Open Sat, 1 to 3pmNew
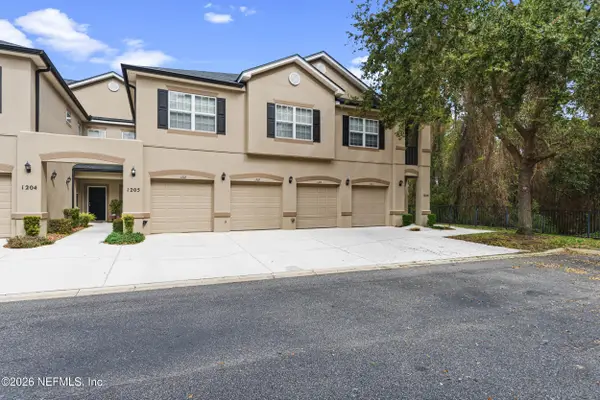 $240,000Active3 beds 2 baths1,530 sq. ft.
$240,000Active3 beds 2 baths1,530 sq. ft.12301 Kernan Forest Boulevard #1207, Jacksonville, FL 32225
MLS# 2129898Listed by: NAVY TO NAVY HOMES LLC - Open Sat, 12 to 2pmNew
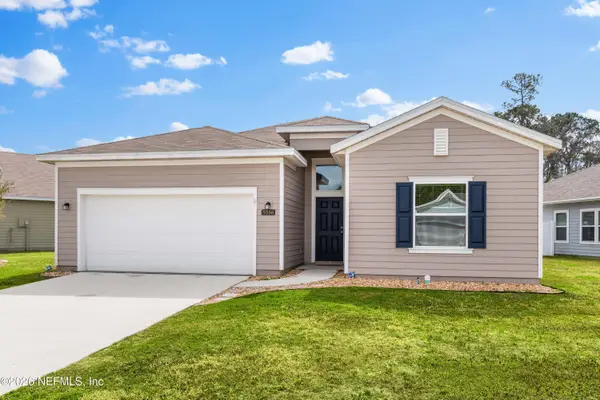 $325,000Active4 beds 3 baths2,006 sq. ft.
$325,000Active4 beds 3 baths2,006 sq. ft.5556 Kellar Circle, Jacksonville, FL 32218
MLS# 2129944Listed by: NAVY TO NAVY HOMES LLC - New
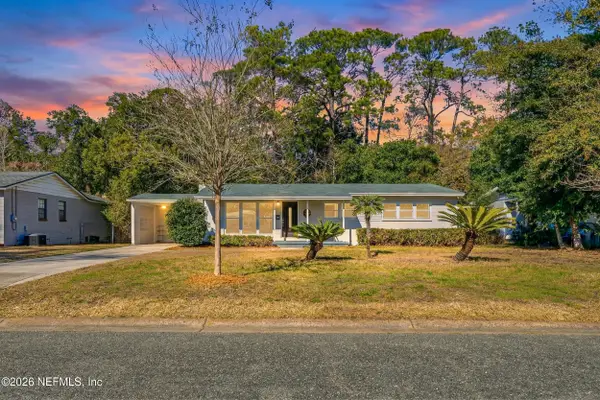 $285,000Active3 beds 2 baths1,542 sq. ft.
$285,000Active3 beds 2 baths1,542 sq. ft.3729 Marianna Road, Jacksonville, FL 32217
MLS# 2130062Listed by: KELLER WILLIAMS ST JOHNS - Open Fri, 2:30 to 5:30pmNew
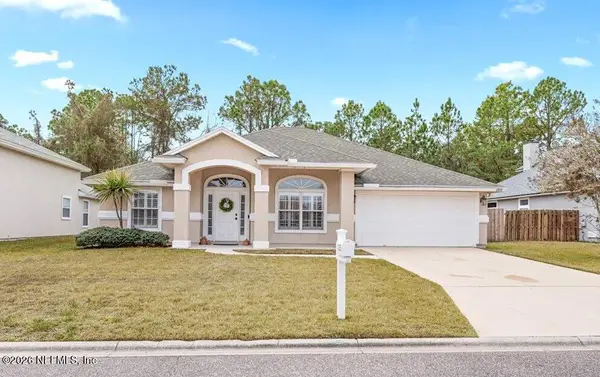 $440,000Active3 beds 2 baths1,839 sq. ft.
$440,000Active3 beds 2 baths1,839 sq. ft.12052 Cavalry Court, Jacksonville, FL 32246
MLS# 2130123Listed by: KELLER WILLIAMS REALTY ATLANTIC PARTNERS - Open Fri, 11:30am to 1:30pmNew
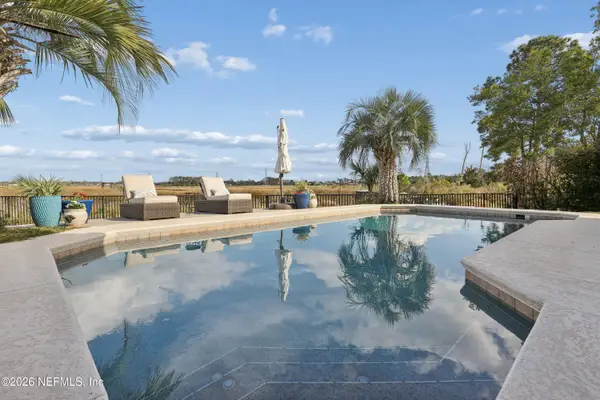 $895,000Active4 beds 3 baths2,698 sq. ft.
$895,000Active4 beds 3 baths2,698 sq. ft.2015 Spoonbill Street, Jacksonville, FL 32224
MLS# 2130202Listed by: ONE SOTHEBY'S INTERNATIONAL REALTY

