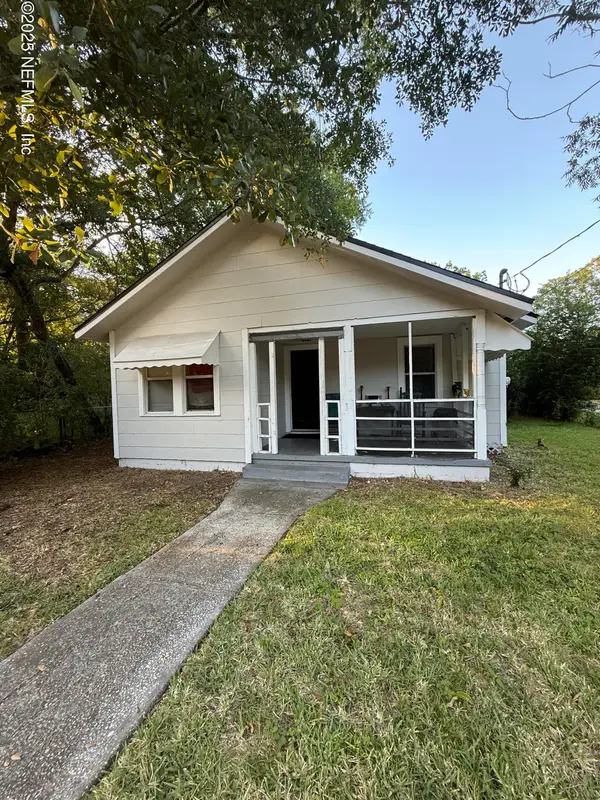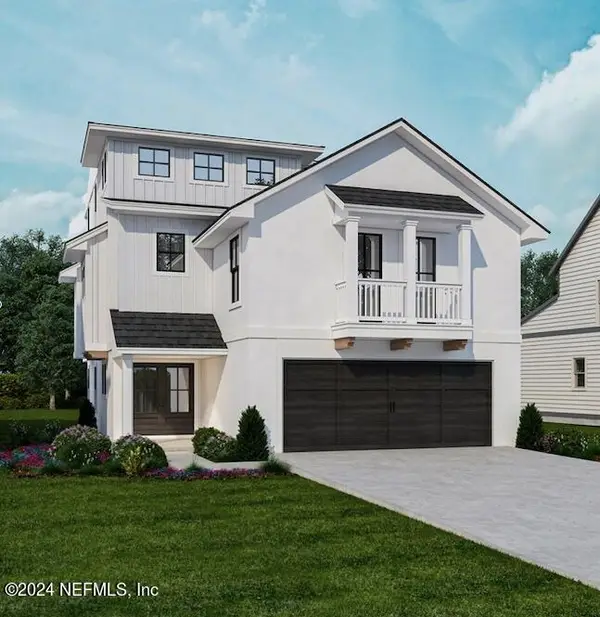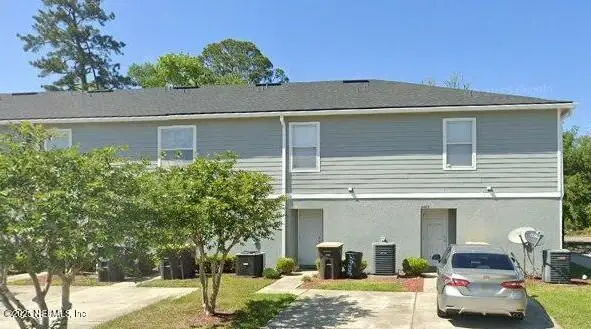11400 Reed Island Drive, Jacksonville, FL 32225
Local realty services provided by:ERA ONETEAM REALTY
11400 Reed Island Drive,Jacksonville, FL 32225
$628,500
- 4 Beds
- 3 Baths
- 2,453 sq. ft.
- Single family
- Active
Listed by: cooper connelly
Office: real broker llc.
MLS#:2110543
Source:JV
Price summary
- Price:$628,500
- Price per sq. ft.:$256.22
- Monthly HOA dues:$61.17
About this home
Boat ramp, deep water access, pool, tennis court, playground, clubhouse, this community has it all! This updated St Johns Landing house, settled in one of Jacksonville's most prestigious neighborhoods, is perfect for you and for family to move in and call it home! The house sits on almost half an acre and once you pull into the driveway... you'll start to fall in love. The house boasts a large open floor plan, and with a dining room, living room, and family room, it offers plenty of space to enjoy with family and entertain guests. The kitchen offers updated granite countertops and both an island and bar top. All bathrooms in the house have been updated, and just wait until you see the primary suite. The primary suite is HUGE and offers a grand bathroom with a walk in tiled shower, garden tub, duel vanities, and walk in closets. The rest of the house is just as nice offering 3 more large bedrooms, newer floorings throughout, a laundry room, a 3 car garage to park all of the toys, and a beautiful outdoor patio area! On top of all of this, with a 2018 roof and newer HVAC, you have the security of knowing all major systems are up to date. Being walking distance from the community center and boat ramp, and only a 10 minute drive to the beaches... what more could you ask for in one of Jacksonville's most sought out areas and neighborhoods!
Contact an agent
Home facts
- Year built:2001
- Listing ID #:2110543
- Added:54 day(s) ago
- Updated:November 19, 2025 at 01:45 PM
Rooms and interior
- Bedrooms:4
- Total bathrooms:3
- Full bathrooms:2
- Half bathrooms:1
- Living area:2,453 sq. ft.
Heating and cooling
- Cooling:Central Air
- Heating:Central
Structure and exterior
- Roof:Shingle
- Year built:2001
- Building area:2,453 sq. ft.
- Lot area:0.41 Acres
Utilities
- Water:Public
- Sewer:Private Sewer, Public Sewer, Sewer Available
Finances and disclosures
- Price:$628,500
- Price per sq. ft.:$256.22
- Tax amount:$5,319 (2024)
New listings near 11400 Reed Island Drive
- New
 $155,000Active4 beds 1 baths981 sq. ft.
$155,000Active4 beds 1 baths981 sq. ft.3251 Broadway Avenue, Jacksonville, FL 32254
MLS# 2118546Listed by: EMERALD REALTY PARTNERS CORP - New
 $2,900,000Active4 beds 5 baths3,369 sq. ft.
$2,900,000Active4 beds 5 baths3,369 sq. ft.740 Sherry Drive, Atlantic Beach, FL 32233
MLS# 2118544Listed by: ONE SOTHEBY'S INTERNATIONAL REALTY - New
 $385,000Active4 beds 3 baths2,351 sq. ft.
$385,000Active4 beds 3 baths2,351 sq. ft.7801 Glen Echo N Road, Jacksonville, FL 32211
MLS# 2118298Listed by: FLORIDA HOMES REALTY & MTG LLC - New
 $425,000Active0.85 Acres
$425,000Active0.85 Acres2467 Ormsby E Circle, Jacksonville, FL 32210
MLS# 2118530Listed by: COLDWELL BANKER VANGUARD REALTY - New
 $148,900Active4 beds 1 baths1,310 sq. ft.
$148,900Active4 beds 1 baths1,310 sq. ft.2621 Wylene Street, Jacksonville, FL 32209
MLS# 2118531Listed by: INI REALTY - New
 $359,900Active3 beds 3 baths2,369 sq. ft.
$359,900Active3 beds 3 baths2,369 sq. ft.14018 Saddlehill Court, Jacksonville, FL 32258
MLS# 2118534Listed by: WATSON REALTY CORP  $175,017Pending2 beds 3 baths1,334 sq. ft.
$175,017Pending2 beds 3 baths1,334 sq. ft.8649 Mcgirts Village Lane, Jacksonville, FL 32244
MLS# 2118523Listed by: BETTER HOMES AND GARDENS LIFESTYLES REALTY $395,017Pending8 beds -- baths3,536 sq. ft.
$395,017Pending8 beds -- baths3,536 sq. ft.2824 Fleming Street, Jacksonville, FL 32254
MLS# 2118525Listed by: BETTER HOMES AND GARDENS LIFESTYLES REALTY $259,017Pending3 beds 3 baths1,539 sq. ft.
$259,017Pending3 beds 3 baths1,539 sq. ft.1120 Comanche Street, Jacksonville, FL 32205
MLS# 2118526Listed by: BETTER HOMES AND GARDENS LIFESTYLES REALTY $245,017Pending3 beds 2 baths1,209 sq. ft.
$245,017Pending3 beds 2 baths1,209 sq. ft.5428 Chenango Boulevard, Jacksonville, FL 32254
MLS# 2118527Listed by: BETTER HOMES AND GARDENS LIFESTYLES REALTY
