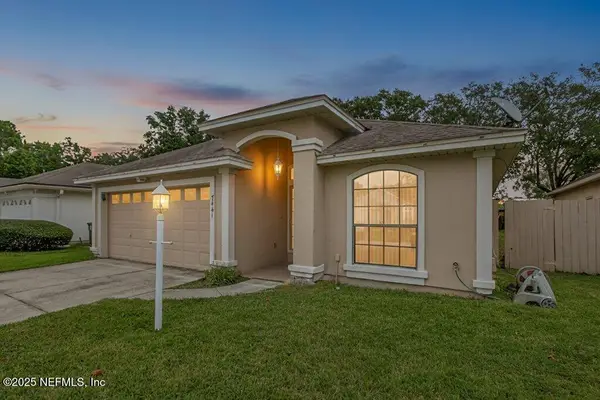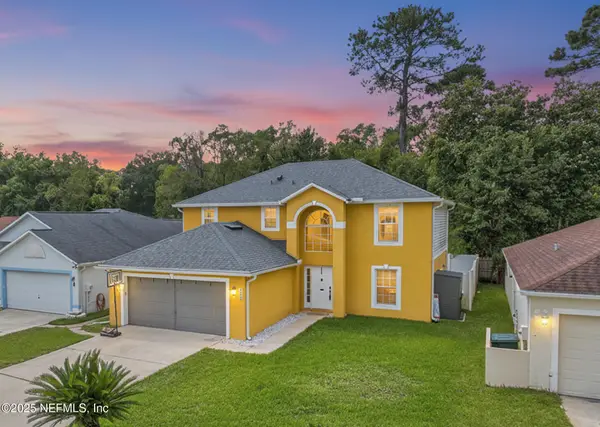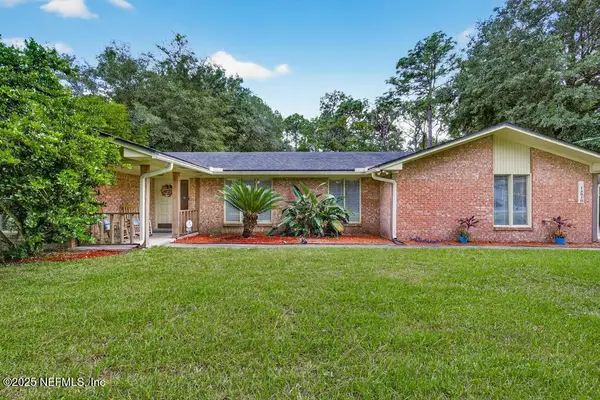11445 Kittrell Pines Terrace, Jacksonville, FL 32220
Local realty services provided by:ERA Fernandina Beach Realty
Listed by:laura brannen
Office:watson realty corp
MLS#:2098406
Source:JV
Price summary
- Price:$240,000
- Price per sq. ft.:$116.96
About this home
Spacious, move-in ready doublewide mobile home nestled on a 1 acre lot (approx .60 cleared & usable) at the end of a quiet, paved cul-de-sac. This peaceful setting offers both privacy and convenience just minutes from town amenities, shopping and commutes. Enjoy vaulted ceilings and an abundance natural light, creating a bright and airy atmosphere. Fresh interior paint and brand new carpet make this home truly move-in ready. The well designed layout includes wood laminate flooring in the separate living room, dining room, and family room with glass door leading to new exterior stairs. The family room also has a cozy, tiled fireplace w/wood mantle. A spacious kitchen is complete with island, breakfast bar, walk-in pantry, ample cabinetry, & appliances. Split BR layout, large primary suite with ensuite bath. Walk-in closets in all bedrooms, lots of ceiling fans. Brand new septic tank and roof is less than 5 years old. This home offers value & space inside and out! Come home!
Contact an agent
Home facts
- Year built:1997
- Listing ID #:2098406
- Added:82 day(s) ago
- Updated:October 04, 2025 at 12:44 PM
Rooms and interior
- Bedrooms:3
- Total bathrooms:3
- Full bathrooms:2
- Half bathrooms:1
- Living area:2,052 sq. ft.
Heating and cooling
- Cooling:Central Air
- Heating:Central
Structure and exterior
- Roof:Shingle
- Year built:1997
- Building area:2,052 sq. ft.
- Lot area:1.01 Acres
Schools
- High school:Baldwin
- Middle school:Baldwin
- Elementary school:White House
Utilities
- Water:Public
- Sewer:Septic Tank
Finances and disclosures
- Price:$240,000
- Price per sq. ft.:$116.96
- Tax amount:$2,255 (2024)
New listings near 11445 Kittrell Pines Terrace
- New
 $240,000Active3 beds 2 baths1,355 sq. ft.
$240,000Active3 beds 2 baths1,355 sq. ft.10961 Burnt Mill Road #1311, Jacksonville, FL 32256
MLS# 2111930Listed by: BETTER HOMES & GARDENS REAL ESTATE LIFESTYLES REALTY - New
 $295,000Active3 beds 2 baths1,363 sq. ft.
$295,000Active3 beds 2 baths1,363 sq. ft.7441 Carriage Side Court, Jacksonville, FL 32256
MLS# 2110504Listed by: KELLER WILLIAMS REALTY ATLANTIC PARTNERS SOUTHSIDE - Open Sat, 11am to 3pmNew
 $399,999Active4 beds 3 baths2,128 sq. ft.
$399,999Active4 beds 3 baths2,128 sq. ft.2682 Lantana Lakes W Drive, Jacksonville, FL 32246
MLS# 2111251Listed by: LA ROSA REALTY NORTH FLORIDA, LLC. - Open Sat, 12 to 2pmNew
 $450,000Active3 beds 2 baths1,691 sq. ft.
$450,000Active3 beds 2 baths1,691 sq. ft.13926 Spanish Point Drive, Jacksonville, FL 32225
MLS# 2111423Listed by: KELLER WILLIAMS FIRST COAST REALTY - Open Sun, 12 to 3pmNew
 $240,000Active3 beds 1 baths1,326 sq. ft.
$240,000Active3 beds 1 baths1,326 sq. ft.6823 Brandemere S Road, Jacksonville, FL 32211
MLS# 2111925Listed by: INI REALTY - New
 $194,500Active2 beds 2 baths1,070 sq. ft.
$194,500Active2 beds 2 baths1,070 sq. ft.10200 Belle Rive Boulevard #83, Jacksonville, FL 32256
MLS# 2111926Listed by: FLORIDA HOMES REALTY & MTG LLC - New
 $215,000Active4 beds 2 baths1,270 sq. ft.
$215,000Active4 beds 2 baths1,270 sq. ft.4609 Cambridge Road, Jacksonville, FL 32210
MLS# 2111924Listed by: DREAM BIG REALTY OF JAX LLC - New
 $129,900Active0.3 Acres
$129,900Active0.3 Acres7655 Greatford Way, Jacksonville, FL 32219
MLS# 2111914Listed by: BREEZE HOMES - New
 $337,900Active4 beds 2 baths1,456 sq. ft.
$337,900Active4 beds 2 baths1,456 sq. ft.8674 Crystalline Lane, Jacksonville, FL 32221
MLS# 2111915Listed by: RPB REALTY,INC - New
 $575,000Active3 beds 2 baths2,084 sq. ft.
$575,000Active3 beds 2 baths2,084 sq. ft.9918 Filament Boulevard, Jacksonville, FL 32256
MLS# 2111919Listed by: COMPASS FLORIDA LLC
