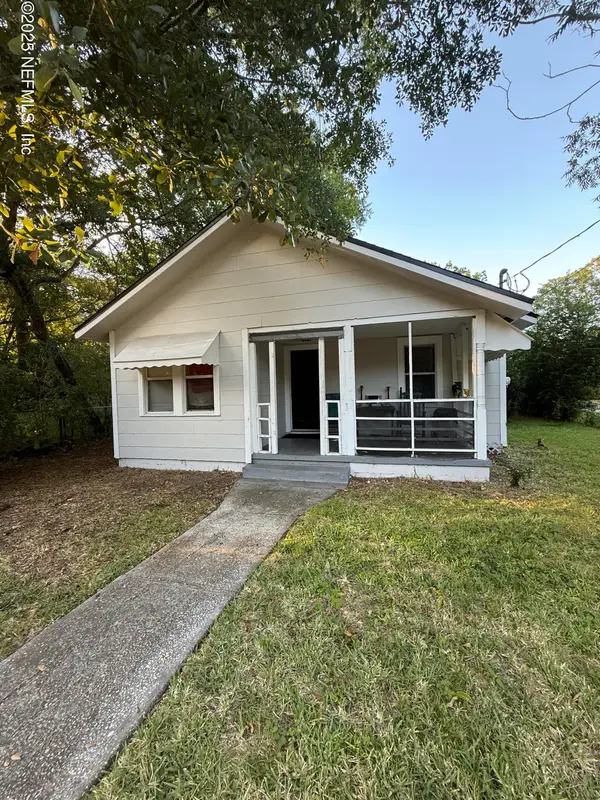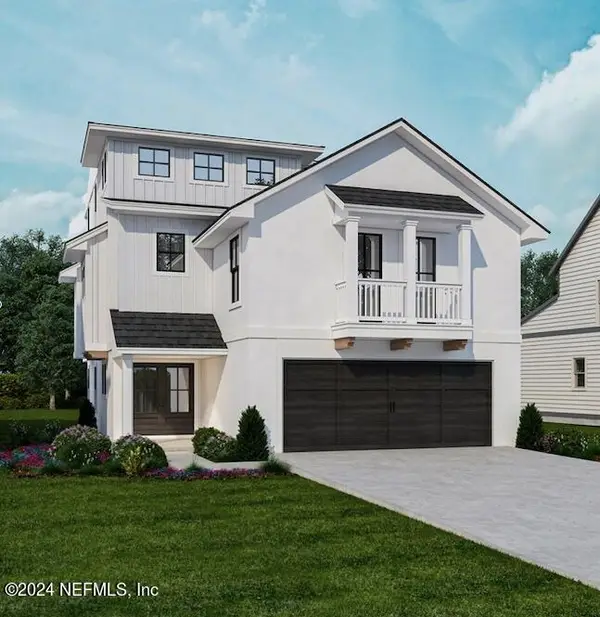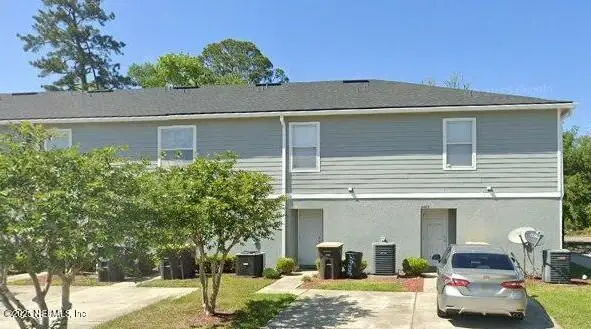11543 Starboard Drive, Jacksonville, FL 32225
Local realty services provided by:ERA Fernandina Beach Realty
Listed by: glen hamilton
Office: coldwell banker vanguard realty
MLS#:2077089
Source:JV
Price summary
- Price:$560,000
- Price per sq. ft.:$259.26
- Monthly HOA dues:$2.92
About this home
Nestled within this stunningly reimagined 4-bedroom, 2.5-bath ranch in Harbour North—a family-friendly neighborhood built for water-lovers with its own private boat ramp—this home offers the perfect blend of comfort, lifestyle, and outdoor adventure. As you step through the gorgeous front door, the home unfolds before you—welcoming you with expansive views of the living and dining areas while offering a tantalizing glimpse of the showstopping chef's kitchen. This culinary space was designed with both function and elegance in mind. It features two full sinks, real stone prep areas, abundant cabinetry, and high-end appliances including a safer-for-little-hands induction stove, GE Café double-drawer dishwasher, built-in beverage center, and under-counter microwave. The oversized eat-in island seats six—perfect for meals, homework, or gathering. For outdoor entertainment. There's even room to store your boat or jet skis right at home Flowing seamlessly from the kitchen, the main living room serves as the heart of the home an inviting space where family and friends can gather, relax, and reconnect. Step outside to discover a private backyard retreat, complete with a covered, screened-in patio and a 15 X 16 plunge pool that is both heated and cooled for year-round fun. On cooler nights, the cozy fire pit sets the scene for memorable evenings under the stars. This home is perfectly positioned for family life, just minutes from the ocean, outdoor escapes like Hanna Park, and less than 5 miles from Mayport Naval Stationmaking it a great option for military families. Every detail of this home has been thoughtfully updated, including all three fully renovated bathrooms with modern finishes. Major system upgrades include a new roof (2021), hurricane-rated Renewal by Andersen windows and doors (2022), a tankless water heater, and a high-efficiency AC system (2023). Whether you're entertaining, relaxing, raising a family, or serving in the military, this home offers the rare mix of high-end design, coastal adventure, and everyday convenienceall in one of the area's most welcoming waterfront communities.
Contact an agent
Home facts
- Year built:1974
- Listing ID #:2077089
- Added:242 day(s) ago
- Updated:November 19, 2025 at 01:45 PM
Rooms and interior
- Bedrooms:4
- Total bathrooms:3
- Full bathrooms:2
- Half bathrooms:1
- Living area:2,160 sq. ft.
Heating and cooling
- Cooling:Central Air
- Heating:Central
Structure and exterior
- Roof:Shingle
- Year built:1974
- Building area:2,160 sq. ft.
- Lot area:0.24 Acres
Utilities
- Water:Public, Water Connected
- Sewer:Public Sewer, Sewer Connected
Finances and disclosures
- Price:$560,000
- Price per sq. ft.:$259.26
- Tax amount:$5,419 (2024)
New listings near 11543 Starboard Drive
- New
 $155,000Active4 beds 1 baths981 sq. ft.
$155,000Active4 beds 1 baths981 sq. ft.3251 Broadway Avenue, Jacksonville, FL 32254
MLS# 2118546Listed by: EMERALD REALTY PARTNERS CORP - New
 $2,900,000Active4 beds 5 baths3,369 sq. ft.
$2,900,000Active4 beds 5 baths3,369 sq. ft.740 Sherry Drive, Atlantic Beach, FL 32233
MLS# 2118544Listed by: ONE SOTHEBY'S INTERNATIONAL REALTY - New
 $385,000Active4 beds 3 baths2,351 sq. ft.
$385,000Active4 beds 3 baths2,351 sq. ft.7801 Glen Echo N Road, Jacksonville, FL 32211
MLS# 2118298Listed by: FLORIDA HOMES REALTY & MTG LLC - New
 $425,000Active0.85 Acres
$425,000Active0.85 Acres2467 Ormsby E Circle, Jacksonville, FL 32210
MLS# 2118530Listed by: COLDWELL BANKER VANGUARD REALTY - New
 $148,900Active4 beds 1 baths1,310 sq. ft.
$148,900Active4 beds 1 baths1,310 sq. ft.2621 Wylene Street, Jacksonville, FL 32209
MLS# 2118531Listed by: INI REALTY - New
 $359,900Active3 beds 3 baths2,369 sq. ft.
$359,900Active3 beds 3 baths2,369 sq. ft.14018 Saddlehill Court, Jacksonville, FL 32258
MLS# 2118534Listed by: WATSON REALTY CORP  $175,017Pending2 beds 3 baths1,334 sq. ft.
$175,017Pending2 beds 3 baths1,334 sq. ft.8649 Mcgirts Village Lane, Jacksonville, FL 32244
MLS# 2118523Listed by: BETTER HOMES AND GARDENS LIFESTYLES REALTY $395,017Pending8 beds -- baths3,536 sq. ft.
$395,017Pending8 beds -- baths3,536 sq. ft.2824 Fleming Street, Jacksonville, FL 32254
MLS# 2118525Listed by: BETTER HOMES AND GARDENS LIFESTYLES REALTY $259,017Pending3 beds 3 baths1,539 sq. ft.
$259,017Pending3 beds 3 baths1,539 sq. ft.1120 Comanche Street, Jacksonville, FL 32205
MLS# 2118526Listed by: BETTER HOMES AND GARDENS LIFESTYLES REALTY $245,017Pending3 beds 2 baths1,209 sq. ft.
$245,017Pending3 beds 2 baths1,209 sq. ft.5428 Chenango Boulevard, Jacksonville, FL 32254
MLS# 2118527Listed by: BETTER HOMES AND GARDENS LIFESTYLES REALTY
