1188 Fromage Way, Jacksonville, FL 32225
Local realty services provided by:ERA ONETEAM REALTY
1188 Fromage Way,Jacksonville, FL 32225
$253,000
- 2 Beds
- 2 Baths
- 1,316 sq. ft.
- Townhouse
- Active
Listed by: marilyn stewart, sabrina wickham
Office: watson realty corp
MLS#:2122680
Source:JV
Price summary
- Price:$253,000
- Price per sq. ft.:$192.25
- Monthly HOA dues:$29.17
About this home
NEW PRICE: TOTALLY REMODELLED TOWNHOME! This beautifully remodeled townhome features more than $36,000 in upgrades and impressive 25-foot ceilings that create an open, airy feel. The modern, open-concept first floor is designed for both comfort and entertaining. The fully renovated kitchen offers soft-close custom cabinetry, quartz countertops, a tiled backsplash, stainless-steel appliances, a breakfast bar, and a spacious dining area--perfect for gathering with family and friends. Both bathrooms have been completely updated with custom cabinetry and quartz vanity tops, delivering a cohesive, upscale look throughout. Additional highlights include an oversized one-car garage, new roof, new hot water heater, new garage door, new front entry and storm glass door, electric fireplace, 85'' wall-mounted TV, custom light-blocking window treatments, and a newer HVAC system (approx six years old).Step outside to enjoy the covered patio with canopy and a fully fenced backyard--So Much To Love!
Contact an agent
Home facts
- Year built:1986
- Listing ID #:2122680
- Added:150 day(s) ago
- Updated:February 23, 2026 at 06:52 PM
Rooms and interior
- Bedrooms:2
- Total bathrooms:2
- Full bathrooms:1
- Half bathrooms:1
- Living area:1,316 sq. ft.
Heating and cooling
- Cooling:Central Air
- Heating:Central
Structure and exterior
- Year built:1986
- Building area:1,316 sq. ft.
- Lot area:0.07 Acres
Utilities
- Water:Public, Water Connected
- Sewer:Sewer Connected
Finances and disclosures
- Price:$253,000
- Price per sq. ft.:$192.25
- Tax amount:$2,151 (2025)
New listings near 1188 Fromage Way
- New
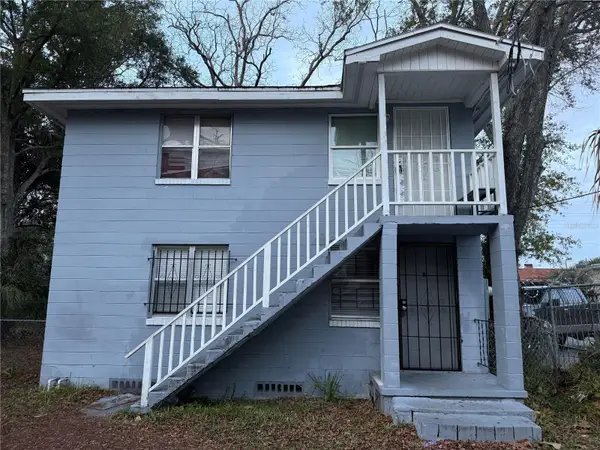 $170,000Active6 beds 3 baths1,440 sq. ft.
$170,000Active6 beds 3 baths1,440 sq. ft.1325 W 25th Street, JACKSONVILLE, FL 32209
MLS# OM718811Listed by: LOKATION - New
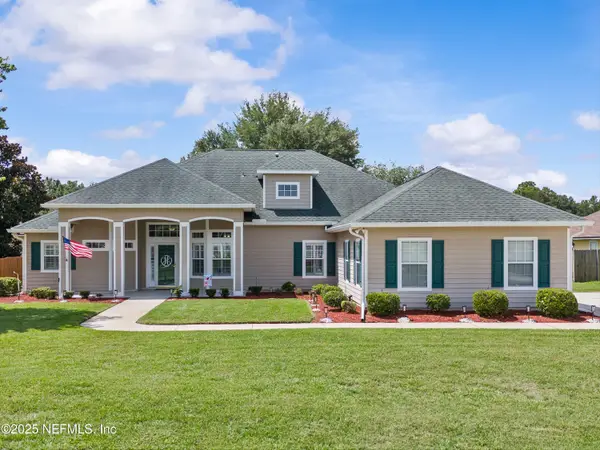 $539,990Active4 beds 3 baths2,803 sq. ft.
$539,990Active4 beds 3 baths2,803 sq. ft.9662 Red Squirrel Lane, Jacksonville, FL 32219
MLS# 2131440Listed by: WATSON REALTY CORP - New
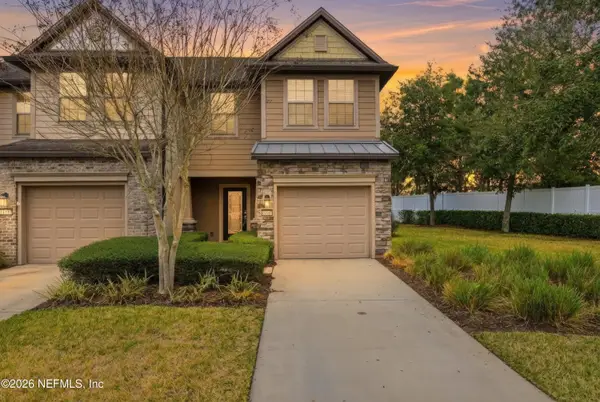 $325,000Active3 beds 3 baths1,460 sq. ft.
$325,000Active3 beds 3 baths1,460 sq. ft.14315 Dovewind Court, Jacksonville, FL 32258
MLS# 2131443Listed by: FLORIDA HOMES REALTY & MTG LLC - New
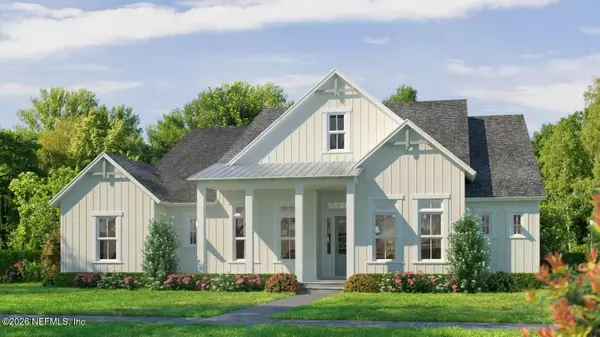 $1,691,208Active5 beds 4 baths4,296 sq. ft.
$1,691,208Active5 beds 4 baths4,296 sq. ft.12051 Tribute Circle, Jacksonville, FL 32224
MLS# 2131445Listed by: ICI SELECT REALTY, INC. - New
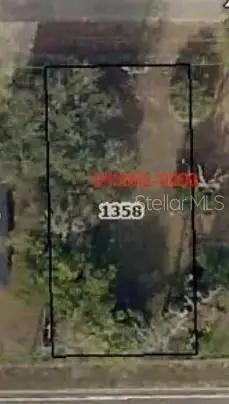 $40,000Active0.11 Acres
$40,000Active0.11 Acres1358 W 20th Street, JACKSONVILLE, FL 32209
MLS# O6380613Listed by: CENTURY 21 OCEAN - New
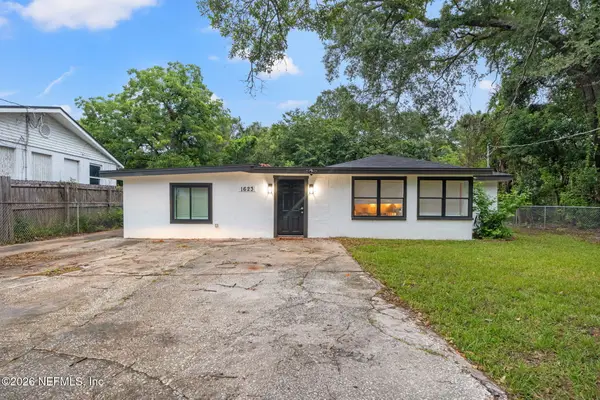 $247,500Active4 beds 2 baths1,858 sq. ft.
$247,500Active4 beds 2 baths1,858 sq. ft.1623 St Clair Street, Jacksonville, FL 32254
MLS# 2131437Listed by: NETWORTH REALTY OF JACKSONVILLE, LLC - New
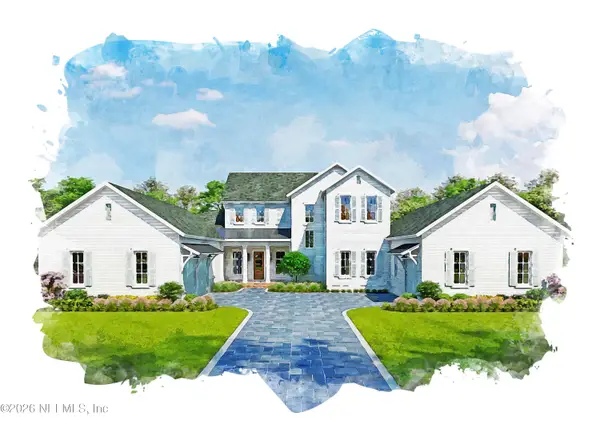 $3,179,000Active5 beds 6 baths4,978 sq. ft.
$3,179,000Active5 beds 6 baths4,978 sq. ft.4554 Rose Glen Drive, Jacksonville, FL 32224
MLS# 2131430Listed by: PONTE VEDRA CLUB REALTY, INC. - New
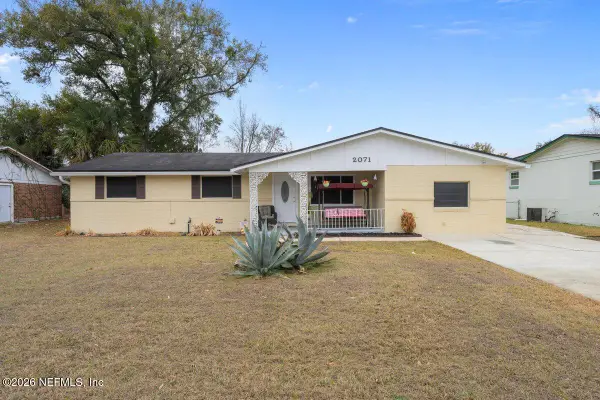 $240,000Active3 beds 2 baths1,561 sq. ft.
$240,000Active3 beds 2 baths1,561 sq. ft.2071 Courtney Drive, Jacksonville, FL 32208
MLS# 2131429Listed by: FLORIDA HOMES REALTY & MTG LLC - Open Sat, 11am to 1pmNew
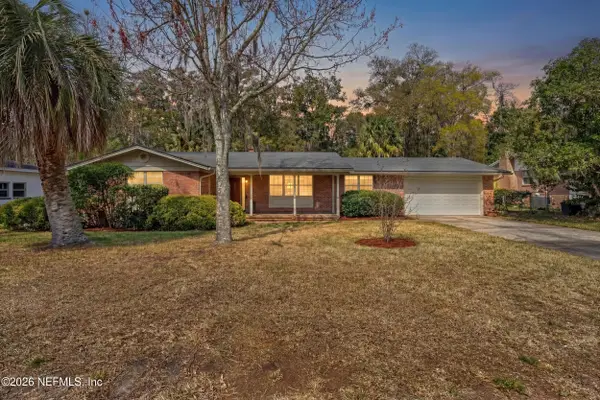 $340,000Active3 beds 2 baths1,839 sq. ft.
$340,000Active3 beds 2 baths1,839 sq. ft.7857 Glen Echo N Road, Jacksonville, FL 32211
MLS# 2131248Listed by: EXP REALTY LLC - New
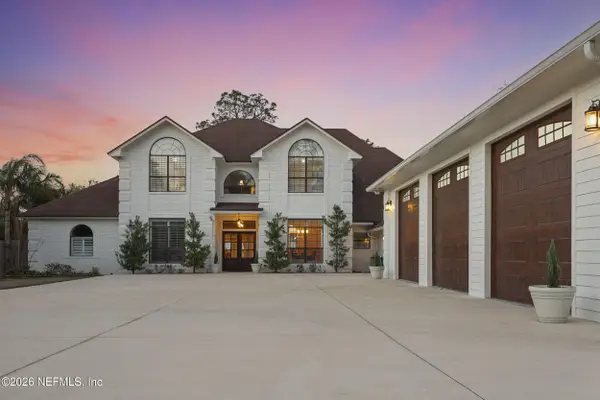 $1,500,000Active5 beds 5 baths5,750 sq. ft.
$1,500,000Active5 beds 5 baths5,750 sq. ft.6285 Whispering Oaks N Drive, Jacksonville, FL 32277
MLS# 2131339Listed by: COMPASS FLORIDA LLC

