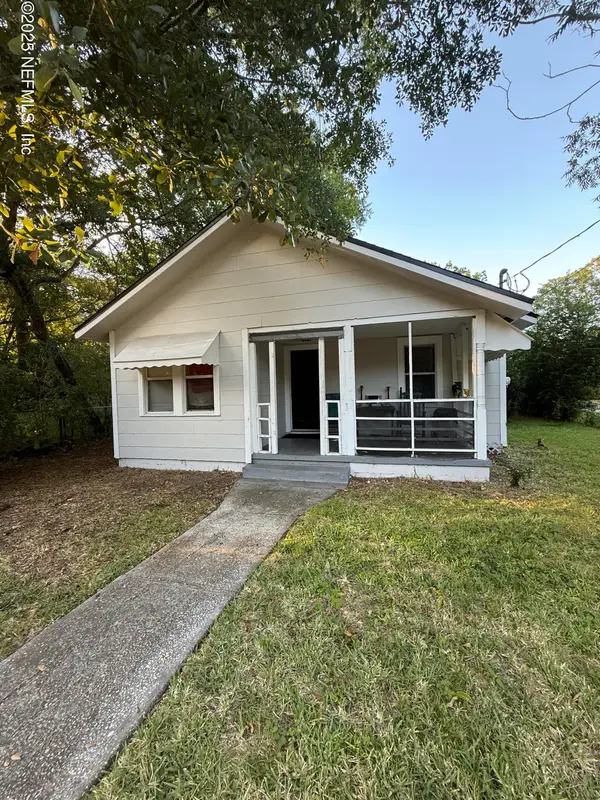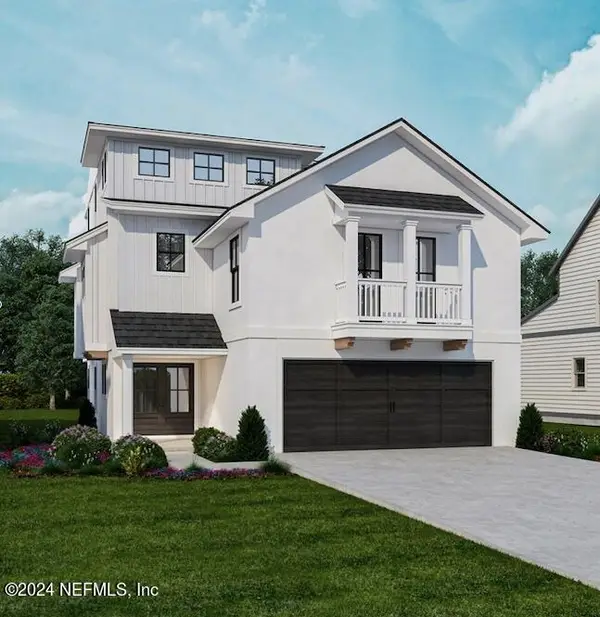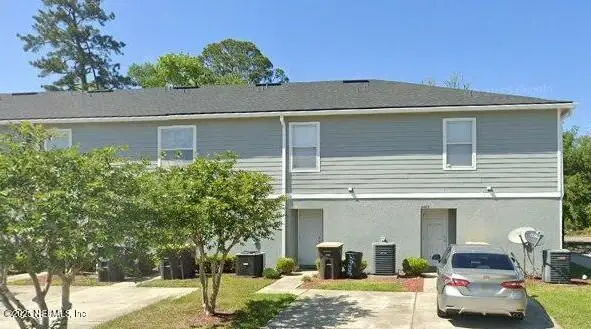12439 Weeping Branch Circle, Jacksonville, FL 32218
Local realty services provided by:ERA ONETEAM REALTY
12439 Weeping Branch Circle,Jacksonville, FL 32218
$450,000
- 4 Beds
- 3 Baths
- 2,950 sq. ft.
- Single family
- Active
Listed by: keith jones
Office: public services realty
MLS#:2110752
Source:JV
Price summary
- Price:$450,000
- Price per sq. ft.:$117.1
- Monthly HOA dues:$9
About this home
Step into elegance and comfort with this stunning all-brick 4-bedroom, 3-bathroom home in the highly sought-after Villages of Westport. Barely lived in and meticulously maintained by a travel-savvy owner, this home offers like-new condition without the wait of new construction. From the moment you enter, you're greeted by tile floors throughout all main living areas, plantation shutters, and designer touches that make this home truly stand out. The gourmet kitchen features stainless steel appliances, a breakfast bar, crown molding cabinetry, a beautifully tiled backsplash, and a walk-in pantry—perfect for the everyday chef or weekend entertainer. The sprawling owner's suite is a true retreat, complete with walk-in closets, a spa-style bathroom featuring double vanities, a soaking tub, and a glass-enclosed walk-in shower. Every inch of this home reflects thoughtful upgrades and exceptional pride of ownership. Step outside to your tiled, screened-in lanai, ideal for peaceful mornings or hosting guests, all overlooking a serene pond-view backyard with ample space for gatherings, gardening, or play.
Residents of the Villages of Westport enjoy top-tier community amenities including a pool, clubhouse, and playground, with low HOA fees and close proximity to shopping, highways, and downtown Jacksonville.
Contact an agent
Home facts
- Year built:2020
- Listing ID #:2110752
- Added:53 day(s) ago
- Updated:November 19, 2025 at 01:45 PM
Rooms and interior
- Bedrooms:4
- Total bathrooms:3
- Full bathrooms:3
- Living area:2,950 sq. ft.
Heating and cooling
- Cooling:Central Air, Electric
- Heating:Central, Electric
Structure and exterior
- Roof:Shingle
- Year built:2020
- Building area:2,950 sq. ft.
- Lot area:0.56 Acres
Schools
- High school:Jean Ribault
- Middle school:Highlands
- Elementary school:Dinsmore
Utilities
- Water:Public, Water Connected
- Sewer:Public Sewer, Sewer Connected
Finances and disclosures
- Price:$450,000
- Price per sq. ft.:$117.1
- Tax amount:$8,459 (2024)
New listings near 12439 Weeping Branch Circle
- New
 $155,000Active4 beds 1 baths981 sq. ft.
$155,000Active4 beds 1 baths981 sq. ft.3251 Broadway Avenue, Jacksonville, FL 32254
MLS# 2118546Listed by: EMERALD REALTY PARTNERS CORP - New
 $2,900,000Active4 beds 5 baths3,369 sq. ft.
$2,900,000Active4 beds 5 baths3,369 sq. ft.740 Sherry Drive, Atlantic Beach, FL 32233
MLS# 2118544Listed by: ONE SOTHEBY'S INTERNATIONAL REALTY - New
 $385,000Active4 beds 3 baths2,351 sq. ft.
$385,000Active4 beds 3 baths2,351 sq. ft.7801 Glen Echo N Road, Jacksonville, FL 32211
MLS# 2118298Listed by: FLORIDA HOMES REALTY & MTG LLC - New
 $425,000Active0.85 Acres
$425,000Active0.85 Acres2467 Ormsby E Circle, Jacksonville, FL 32210
MLS# 2118530Listed by: COLDWELL BANKER VANGUARD REALTY - New
 $148,900Active4 beds 1 baths1,310 sq. ft.
$148,900Active4 beds 1 baths1,310 sq. ft.2621 Wylene Street, Jacksonville, FL 32209
MLS# 2118531Listed by: INI REALTY - New
 $359,900Active3 beds 3 baths2,341 sq. ft.
$359,900Active3 beds 3 baths2,341 sq. ft.14018 Saddlehill Court, Jacksonville, FL 32258
MLS# 2118534Listed by: WATSON REALTY CORP  $175,017Pending2 beds 3 baths1,334 sq. ft.
$175,017Pending2 beds 3 baths1,334 sq. ft.8649 Mcgirts Village Lane, Jacksonville, FL 32244
MLS# 2118523Listed by: BETTER HOMES AND GARDENS LIFESTYLES REALTY $395,017Pending8 beds -- baths3,536 sq. ft.
$395,017Pending8 beds -- baths3,536 sq. ft.2824 Fleming Street, Jacksonville, FL 32254
MLS# 2118525Listed by: BETTER HOMES AND GARDENS LIFESTYLES REALTY $259,017Pending3 beds 3 baths1,539 sq. ft.
$259,017Pending3 beds 3 baths1,539 sq. ft.1120 Comanche Street, Jacksonville, FL 32205
MLS# 2118526Listed by: BETTER HOMES AND GARDENS LIFESTYLES REALTY $245,017Pending3 beds 2 baths1,209 sq. ft.
$245,017Pending3 beds 2 baths1,209 sq. ft.5428 Chenango Boulevard, Jacksonville, FL 32254
MLS# 2118527Listed by: BETTER HOMES AND GARDENS LIFESTYLES REALTY
