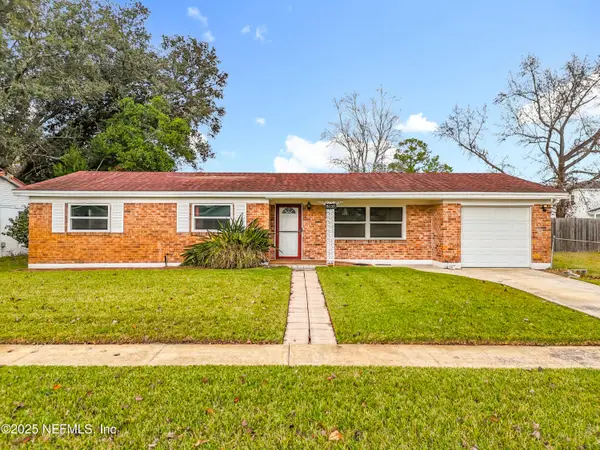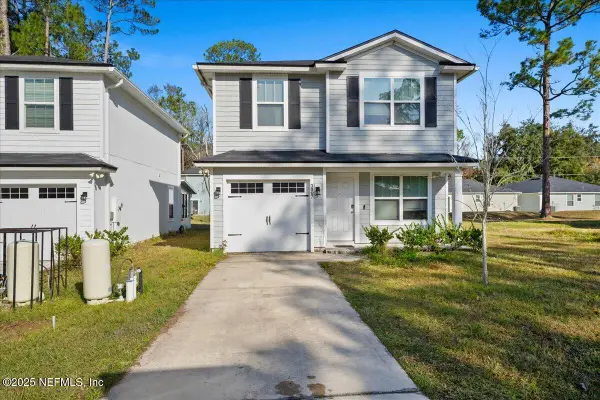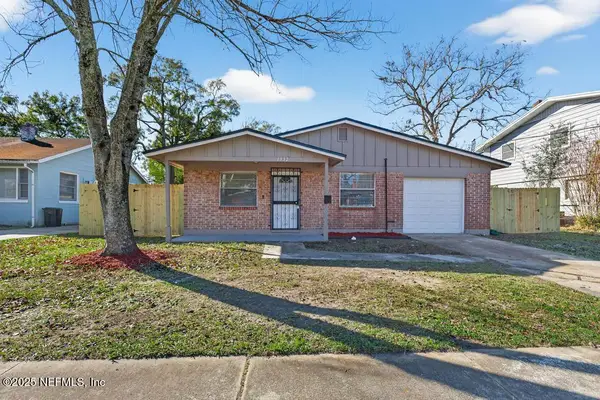12456 Weeping Branch Circle, Jacksonville, FL 32218
Local realty services provided by:ERA Fernandina Beach Realty
12456 Weeping Branch Circle,Jacksonville, FL 32218
$440,000
- 4 Beds
- 3 Baths
- - sq. ft.
- Single family
- Sold
Listed by: zachary mccrary
Office: keller williams realty atlantic partners southside
MLS#:2117975
Source:JV
Sorry, we are unable to map this address
Price summary
- Price:$440,000
- Monthly HOA dues:$9.08
About this home
Welcome to 12456 Weeping Branch Cir—a spacious Jacksonville home offering exceptional comfort, versatility, and modern living. Featuring generous square footage and an open layout, this home provides plenty of room to live, work, entertain, and relax.
Step inside to a large, open kitchen that truly stands out. With abundant counter space, ample cabinetry, and seamless flow into the main living areas, this kitchen is ideal for both everyday convenience and hosting gatherings. Each bedroom is spacious and thoughtfully designed, providing flexible layout options for guests, a home office, or multi-purpose living.
One of the home's most appealing features is the screened-in porch, perfect for year-round outdoor enjoyment. Whether you're sipping morning coffee, relaxing after a long day, or entertaining friends, this peaceful outdoor living space enhances the home's overall charm and provides a beautiful connection to the backyard.
The community offers highly desirable amenities, including a clubhouse, basketball court, swimming pool, and playgroundperfect for recreation, relaxation, and neighborhood fun. These features add tremendous value for homeowners seeking convenience and lifestyle perks.
Located in a prime Jacksonville neighborhood, this home is close to shopping, dining, parks, major roadways, and everyday essentials. The location offers easy access and a comfortable commute, making it ideal for buyers looking for both convenience and practicality.
With its expansive interior, inviting outdoor spaces, and excellent community amenities, this property delivers the space and lifestyle today's buyers are searching for. Don't miss your opportunity to own this beautifully maintained Jacksonville homeschedule your showing today!
Contact an agent
Home facts
- Year built:2020
- Listing ID #:2117975
- Added:40 day(s) ago
- Updated:December 31, 2025 at 01:44 AM
Rooms and interior
- Bedrooms:4
- Total bathrooms:3
- Full bathrooms:3
Heating and cooling
- Cooling:Central Air, Electric
- Heating:Central, Electric
Structure and exterior
- Roof:Shingle
- Year built:2020
Schools
- High school:Jean Ribault
- Middle school:Highlands
- Elementary school:Dinsmore
Utilities
- Water:Public, Water Connected
- Sewer:Public Sewer, Sewer Connected
Finances and disclosures
- Price:$440,000
- Tax amount:$4,723 (2025)
New listings near 12456 Weeping Branch Circle
- New
 $260,000Active4 beds 2 baths1,184 sq. ft.
$260,000Active4 beds 2 baths1,184 sq. ft.8157 Galaxie Drive, Jacksonville, FL 32244
MLS# 2122670Listed by: BIRD DOG REAL ESTATE GROUP LLC - New
 $245,000Active3 beds 3 baths1,196 sq. ft.
$245,000Active3 beds 3 baths1,196 sq. ft.3067 Harbison Street, Jacksonville, FL 32218
MLS# 2122930Listed by: MOMENTUM REALTY - New
 $269,990Active3 beds 3 baths1,560 sq. ft.
$269,990Active3 beds 3 baths1,560 sq. ft.265 Brazil Nut Circle, Jacksonville, FL 32218
MLS# 2122935Listed by: CENTURY COMMUNITIES OF FLORIDA - New
 $269,990Active3 beds 3 baths1,560 sq. ft.
$269,990Active3 beds 3 baths1,560 sq. ft.269 Brazil Nut Circle, Jacksonville, FL 32218
MLS# 2122936Listed by: CENTURY COMMUNITIES OF FLORIDA - New
 $257,500Active4 beds 2 baths1,429 sq. ft.
$257,500Active4 beds 2 baths1,429 sq. ft.7234 Lawn Tennis Lane, Jacksonville, FL 32277
MLS# 2122922Listed by: CORE REALTY, LLC - New
 $168,000Active3 beds 2 baths1,298 sq. ft.
$168,000Active3 beds 2 baths1,298 sq. ft.1932 College N Circle, Jacksonville, FL 32209
MLS# 2122924Listed by: JPAR CITY AND BEACH - New
 $130,000Active3 beds 1 baths1,182 sq. ft.
$130,000Active3 beds 1 baths1,182 sq. ft.411 King Street, Jacksonville, FL 32204
MLS# 2122910Listed by: FREEDOM REALTY GROUP LLC - New
 $389,990Active5 beds 3 baths2,030 sq. ft.
$389,990Active5 beds 3 baths2,030 sq. ft.4004 Yew Tree Court, Jacksonville, FL 32218
MLS# 2122911Listed by: D R HORTON REALTY INC - New
 $845,000Active4 beds 4 baths2,732 sq. ft.
$845,000Active4 beds 4 baths2,732 sq. ft.3970 Cattail Pond W Circle, Jacksonville, FL 32224
MLS# 2122914Listed by: WATSON REALTY CORP - New
 $155,000Active2 beds 2 baths1,122 sq. ft.
$155,000Active2 beds 2 baths1,122 sq. ft.8377 Homeport Court, Jacksonville, FL 32244
MLS# 2122918Listed by: THE THAYVER GROUP
