1248 Wonderwood Drive, Jacksonville, FL 32233
Local realty services provided by:ERA ONETEAM REALTY
Listed by: chad neumann, alexander probert
Office: chad and sandy real estate group
MLS#:2081960
Source:JV
Price summary
- Price:$230,000
- Price per sq. ft.:$234.69
- Monthly HOA dues:$55
About this home
**END UNIT**CLOSE TO THE BEACH** **Inquire for Buyer Credits**
Welcome home to this updated corner unit! This delightful home has 2 beds/2baths, plus a FLEX SPACE within the master suite offering opportunity for a huge walk-in closet, a private home office, or even your own yoga studio! Enjoy a thoughtfully designed SPLIT BEDROOM FLOOR PLAN for privacy. Outside, a gated walkway leads to the front door. The FENCED BACKYARD provides a perfect spot for relaxation and entertaining. Unwind in the Florida room, where you can admire the majestic southern oak trees that grace the backyard. Inside, you'll find a laundry room with shelving, and a stylish kitchen boasting an elegant tray ceiling. The 1st bedroom and living room showcase VAULTED CEILINGS. The location is truly unbeatable, just mins from Kathryn Abbey Hanna Park, the beach, and Mayport Naval Station. Don't miss the chance to make this amazing property yours!
Contact an agent
Home facts
- Year built:1983
- Listing ID #:2081960
- Added:292 day(s) ago
- Updated:February 20, 2026 at 01:46 PM
Rooms and interior
- Bedrooms:2
- Total bathrooms:2
- Full bathrooms:2
- Living area:980 sq. ft.
Heating and cooling
- Cooling:Central Air, Electric
- Heating:Central, Electric, Heat Pump
Structure and exterior
- Roof:Shingle
- Year built:1983
- Building area:980 sq. ft.
- Lot area:0.08 Acres
Schools
- High school:Duncan Fletcher
- Middle school:Mayport
- Elementary school:Mayport
Utilities
- Water:Public, Water Available
- Sewer:Public Sewer, Sewer Available
Finances and disclosures
- Price:$230,000
- Price per sq. ft.:$234.69
- Tax amount:$841 (2024)
New listings near 1248 Wonderwood Drive
- New
 $330,000Active4 beds 3 baths2,275 sq. ft.
$330,000Active4 beds 3 baths2,275 sq. ft.2127 Sotterley Lane, Jacksonville, FL 32220
MLS# 2131072Listed by: ABA REAL ESTATE - New
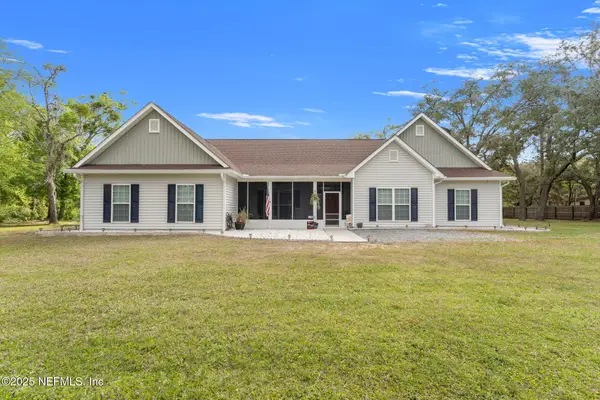 $899,900Active4 beds 3 baths3,066 sq. ft.
$899,900Active4 beds 3 baths3,066 sq. ft.12869 Boney Road, Jacksonville, FL 32226
MLS# 2127397Listed by: BERKSHIRE HATHAWAY HOMESERVICES FLORIDA NETWORK REALTY - New
 $189,000Active4 beds 2 baths1,666 sq. ft.
$189,000Active4 beds 2 baths1,666 sq. ft.7879 Lancia N Street, Jacksonville, FL 32244
MLS# 2128993Listed by: UNITED REAL ESTATE GALLERY - New
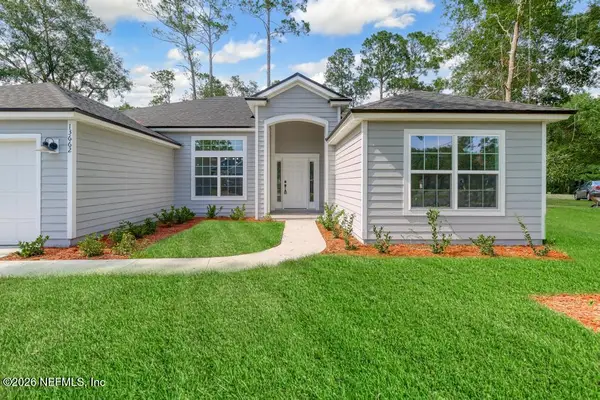 $339,888Active4 beds 2 baths2,012 sq. ft.
$339,888Active4 beds 2 baths2,012 sq. ft.6882 Barney Road, Jacksonville, FL 32219
MLS# 2129175Listed by: CRYSTAL CLEAR REALTY, LLC - New
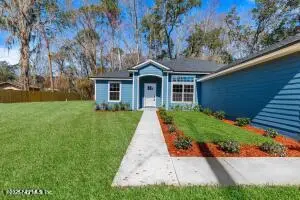 $299,888Active3 beds 2 baths1,813 sq. ft.
$299,888Active3 beds 2 baths1,813 sq. ft.6894 Barney Road, Jacksonville, FL 32219
MLS# 2129176Listed by: CRYSTAL CLEAR REALTY, LLC - Open Sat, 1 to 3pmNew
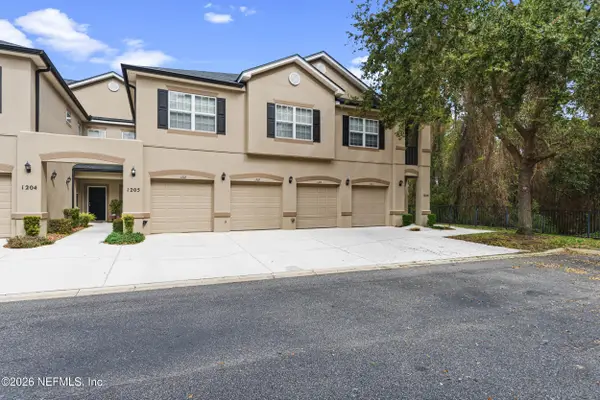 $240,000Active3 beds 2 baths1,530 sq. ft.
$240,000Active3 beds 2 baths1,530 sq. ft.12301 Kernan Forest Boulevard #1207, Jacksonville, FL 32225
MLS# 2129898Listed by: NAVY TO NAVY HOMES LLC - Open Sat, 12 to 2pmNew
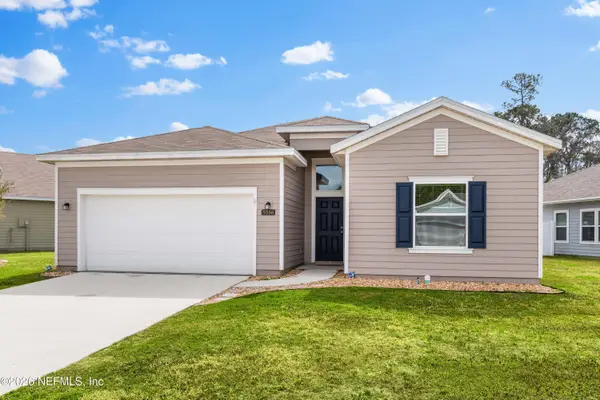 $325,000Active4 beds 3 baths2,006 sq. ft.
$325,000Active4 beds 3 baths2,006 sq. ft.5556 Kellar Circle, Jacksonville, FL 32218
MLS# 2129944Listed by: NAVY TO NAVY HOMES LLC - New
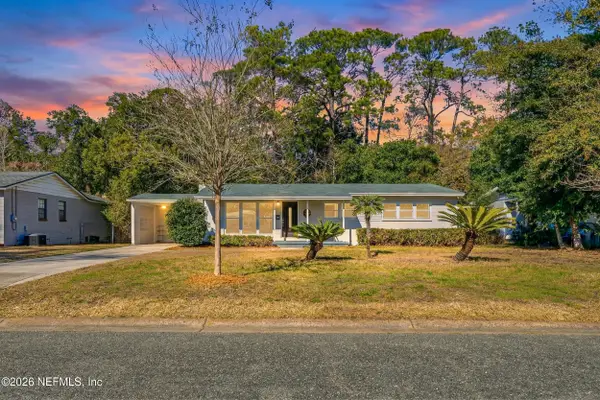 $285,000Active3 beds 2 baths1,542 sq. ft.
$285,000Active3 beds 2 baths1,542 sq. ft.3729 Marianna Road, Jacksonville, FL 32217
MLS# 2130062Listed by: KELLER WILLIAMS ST JOHNS - Open Fri, 2:30 to 5:30pmNew
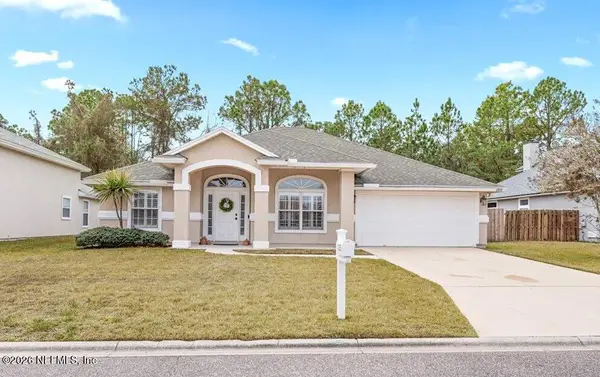 $440,000Active3 beds 2 baths1,839 sq. ft.
$440,000Active3 beds 2 baths1,839 sq. ft.12052 Cavalry Court, Jacksonville, FL 32246
MLS# 2130123Listed by: KELLER WILLIAMS REALTY ATLANTIC PARTNERS - Open Fri, 11:30am to 1:30pmNew
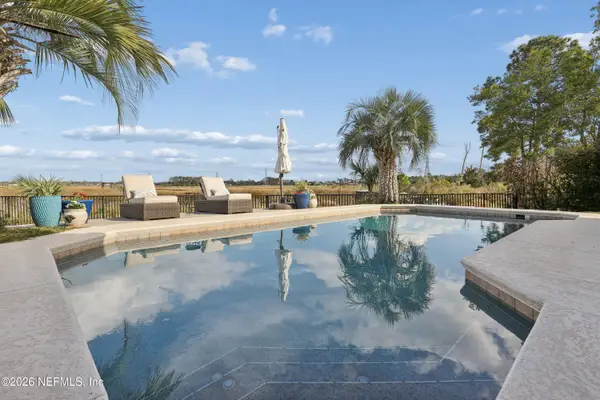 $895,000Active4 beds 3 baths2,698 sq. ft.
$895,000Active4 beds 3 baths2,698 sq. ft.2015 Spoonbill Street, Jacksonville, FL 32224
MLS# 2130202Listed by: ONE SOTHEBY'S INTERNATIONAL REALTY

