12513 Orchard Grove Drive, Jacksonville, FL 32218
Local realty services provided by:ERA Fernandina Beach Realty
Listed by: mable washington
Office: watson realty corp
MLS#:2110001
Source:JV
Price summary
- Price:$355,000
- Price per sq. ft.:$207.12
- Monthly HOA dues:$29.17
About this home
Welcome to this beautiful updated 3-bedroom, 2-bath home that sits on just under an acre, offering both space and privacy with tranquil lake and preserve views located on a cul-de-sac street.
Inside, the open floor plan with split-bedroom design creates a seamless flow for daily living and entertaining. The kitchen stands out with stainless steel appliances, quartz countertops, farm house sink, a geometric island, stylish tile backsplash, and upgraded cabinet hardware.
You'll love the new hardwood floors, new carpet in one bedroom, and modern tile in the bathrooms, all enhanced by fresh paint and updated light fixtures.
Step outside the sliding doors to your extended covered lanai, the perfect spot to relax or entertain while enjoying the peaceful view of the lake and surrounding preserve.
With modern upgrades, a spacious layout, and great views, this home blends comfort, style all in one.
Contact an agent
Home facts
- Year built:2019
- Listing ID #:2110001
- Added:57 day(s) ago
- Updated:November 19, 2025 at 11:44 PM
Rooms and interior
- Bedrooms:3
- Total bathrooms:2
- Full bathrooms:2
- Living area:1,714 sq. ft.
Heating and cooling
- Cooling:Central Air
- Heating:Central
Structure and exterior
- Roof:Shingle
- Year built:2019
- Building area:1,714 sq. ft.
- Lot area:0.92 Acres
Schools
- High school:First Coast
- Middle school:Oceanway
- Elementary school:Louis Sheffield
Utilities
- Water:Public, Water Available
- Sewer:Public Sewer, Sewer Connected
Finances and disclosures
- Price:$355,000
- Price per sq. ft.:$207.12
- Tax amount:$4,855 (2024)
New listings near 12513 Orchard Grove Drive
- New
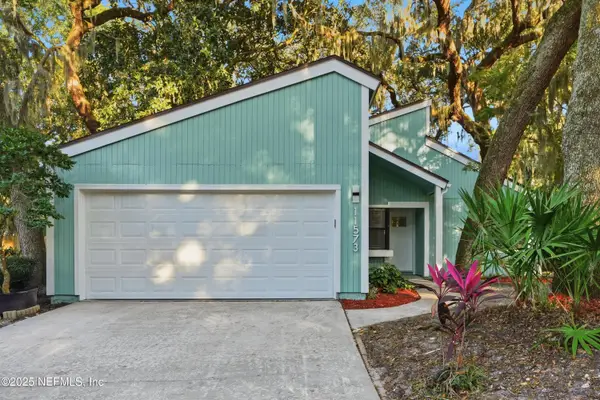 $365,000Active3 beds 2 baths1,144 sq. ft.
$365,000Active3 beds 2 baths1,144 sq. ft.11573 Kelvyn Grove Place, Jacksonville, FL 32225
MLS# 2118680Listed by: KELLER WILLIAMS REALTY ATLANTIC PARTNERS - New
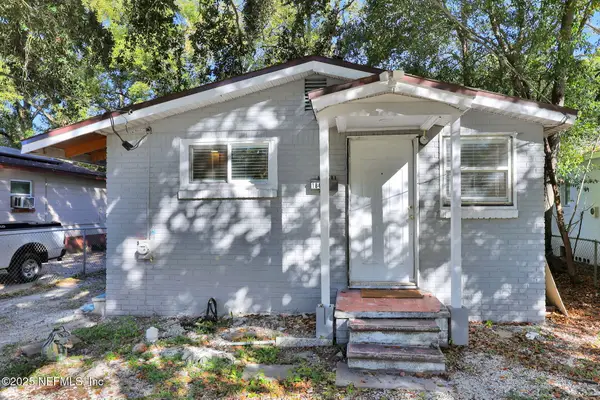 $117,000Active2 beds 1 baths700 sq. ft.
$117,000Active2 beds 1 baths700 sq. ft.1841 W 11th Street, Jacksonville, FL 32209
MLS# 2118681Listed by: HERRON REAL ESTATE LLC - Open Sat, 4:30 to 5:30pmNew
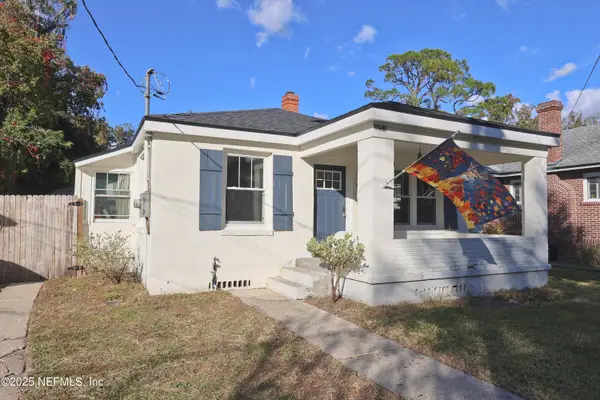 $305,000Active3 beds 1 baths1,140 sq. ft.
$305,000Active3 beds 1 baths1,140 sq. ft.4651 Astral Street, Jacksonville, FL 32205
MLS# 2118631Listed by: TPR REAL ESTATE GROUP INC - New
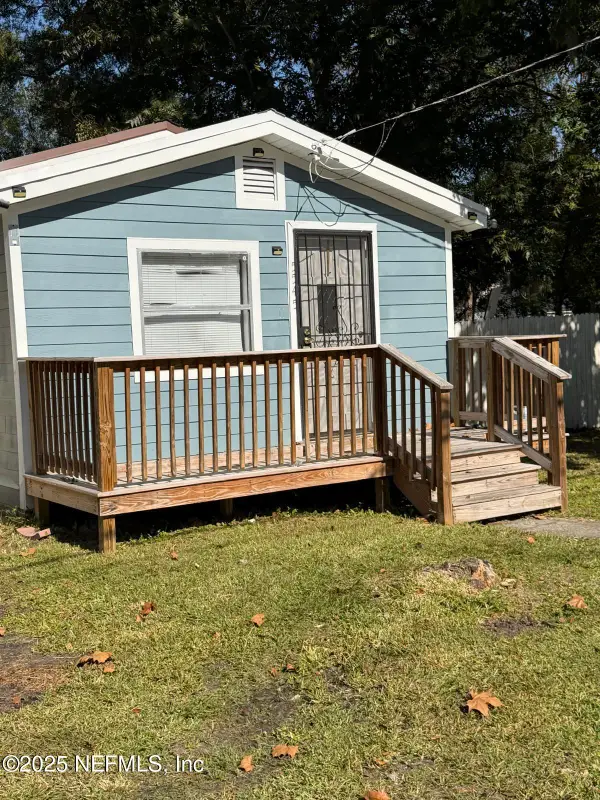 $150,000Active2 beds 1 baths816 sq. ft.
$150,000Active2 beds 1 baths816 sq. ft.5545 Plymouth Street, Jacksonville, FL 32205
MLS# 2118645Listed by: US REALTY HUB - New
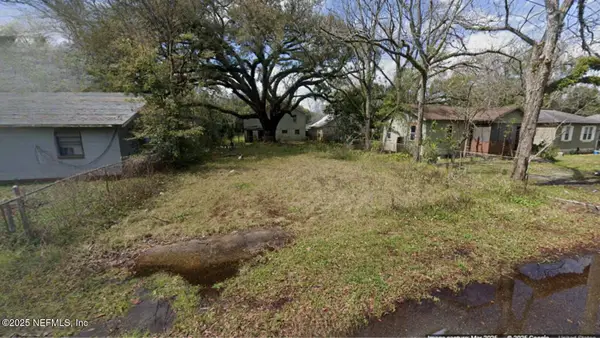 $17,500Active0.09 Acres
$17,500Active0.09 Acres232 Shortreed Street, Jacksonville, FL 32254
MLS# 2118649Listed by: EXP REALTY LLC - New
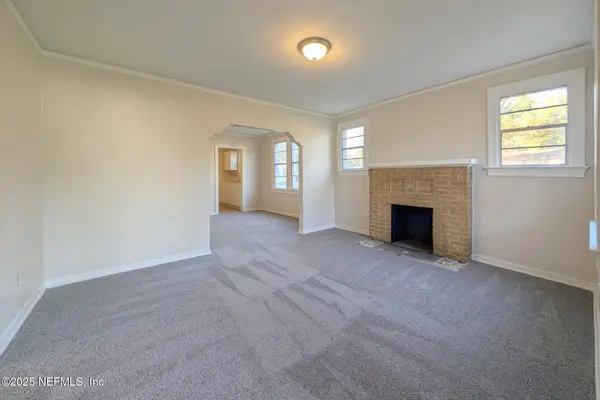 $159,000Active3 beds 2 baths1,176 sq. ft.
$159,000Active3 beds 2 baths1,176 sq. ft.1664 W 16th Street, Jacksonville, FL 32209
MLS# 2118655Listed by: JWB REALTY LLC - New
 $150,000Active2 beds 2 baths1,118 sq. ft.
$150,000Active2 beds 2 baths1,118 sq. ft.7920 Merrill Road #1206, Jacksonville, FL 32277
MLS# 2118660Listed by: RE/MAX SPECIALISTS PV - Open Sat, 2 to 4pmNew
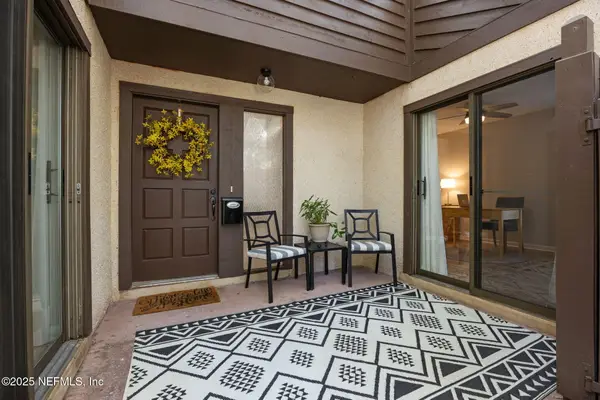 $200,000Active2 beds 2 baths999 sq. ft.
$200,000Active2 beds 2 baths999 sq. ft.10430 Big Tree E Circle, Jacksonville, FL 32257
MLS# 2118663Listed by: MILLER & COMPANY REAL ESTATE - New
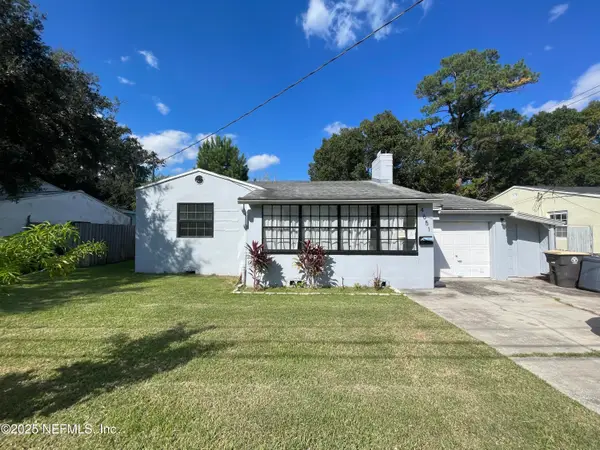 $194,900Active2 beds 1 baths981 sq. ft.
$194,900Active2 beds 1 baths981 sq. ft.4651 Blount Avenue, Jacksonville, FL 32210
MLS# 2118665Listed by: CENTURY 21 LIGHTHOUSE REALTY - New
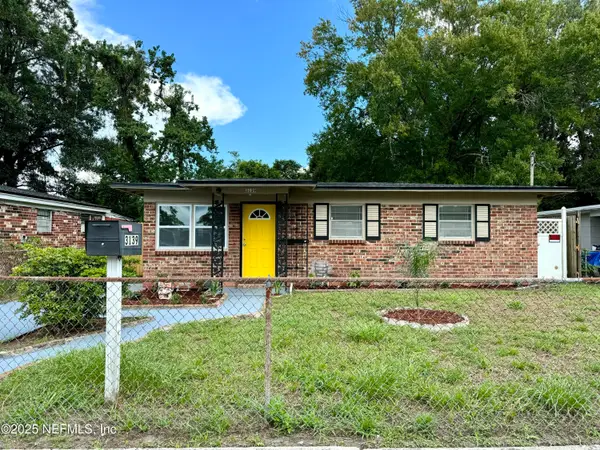 $141,900Active3 beds 1 baths854 sq. ft.
$141,900Active3 beds 1 baths854 sq. ft.3139 Marland Street, Jacksonville, FL 32209
MLS# 2118668Listed by: EAGLES WORLD REALTY, INC
