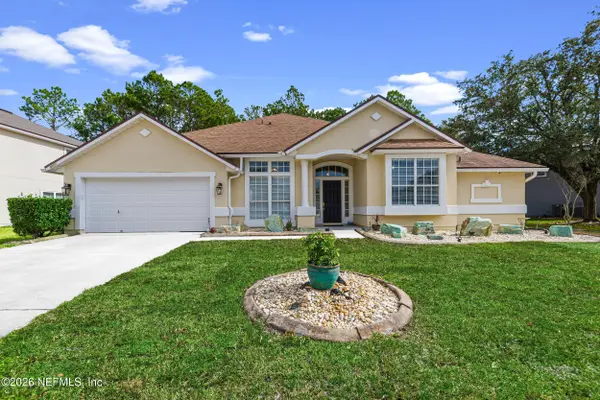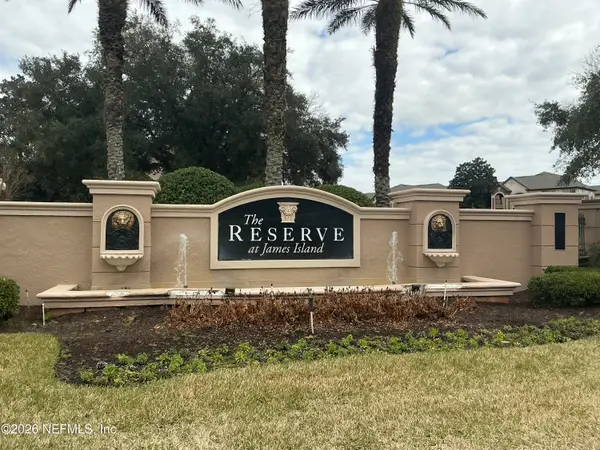12601 Lake Madison Lane, Jacksonville, FL 32218
Local realty services provided by:ERA ONETEAM REALTY
Listed by: lisa duke
Office: lisa duke realty llc.
MLS#:2102619
Source:JV
Price summary
- Price:$389,000
- Price per sq. ft.:$132.09
- Monthly HOA dues:$30.42
About this home
This beautiful home, built by Richmond American Homes in 2022, features an open layout with luxury vinyl plank flooring throughout the main living areas. The spacious kitchen boasts large quartz countertops and seamlessly connects to the dining room and great room.
Enjoy the Florida room with panoramic windows, offering relaxing views of the lake. The home feels grand and spacious with 9-foot ceilings and 8-foot doors. For independent living, the in-law quarters include a bedroom, full bathroom, and sitting area. The primary bedroom offers two separate walk-in closets, a double vanity, and a walk-in shower. A three-car attached garage provides ample storage space. The HOA fee is low at $365/year, and there are no CDD fees. Since the home was built to the latest building and safety codes, homeowner's insurance will be less expensive compared to older homes. For your convenience, the washer and dryer can stay with the home. The property is conveniently located just minutes from I-295, providing easy access to Jacksonville International Airport, River City Marketplace for dining and shopping, and a short commute to Mayport Naval Base and Jacksonville beaches.
Contact an agent
Home facts
- Year built:2022
- Listing ID #:2102619
- Added:197 day(s) ago
- Updated:February 20, 2026 at 01:46 PM
Rooms and interior
- Bedrooms:4
- Total bathrooms:3
- Full bathrooms:3
- Living area:2,114 sq. ft.
Heating and cooling
- Cooling:Central Air
- Heating:Central
Structure and exterior
- Roof:Shingle
- Year built:2022
- Building area:2,114 sq. ft.
- Lot area:0.33 Acres
Schools
- High school:Jean Ribault
- Middle school:Highlands
- Elementary school:Garden City
Utilities
- Water:Public, Water Available
- Sewer:Public Sewer, Sewer Available
Finances and disclosures
- Price:$389,000
- Price per sq. ft.:$132.09
- Tax amount:$3,469 (2024)
New listings near 12601 Lake Madison Lane
- New
 $450,000Active4 beds 3 baths2,544 sq. ft.
$450,000Active4 beds 3 baths2,544 sq. ft.8664 Derry Drive, Jacksonville, FL 32244
MLS# 2131073Listed by: IHEART REALTY INC - New
 $189,000Active2 beds 2 baths1,192 sq. ft.
$189,000Active2 beds 2 baths1,192 sq. ft.10961 Burnt Mill Road #238, Jacksonville, FL 32256
MLS# 2131078Listed by: COASTAL REALTY OF NE FLORIDA, LLC - New
 $185,000Active3 beds 2 baths1,284 sq. ft.
$185,000Active3 beds 2 baths1,284 sq. ft.7071 Deer Lodge Circle #103, Jacksonville, FL 32256
MLS# 2131079Listed by: MOMENTUM REALTY - New
 $269,000Active2 beds 2 baths1,438 sq. ft.
$269,000Active2 beds 2 baths1,438 sq. ft.6650 Shaded Rock Court #18C, Jacksonville, FL 32258
MLS# 2131081Listed by: FLATFLEE.COM INC - New
 $85,000Active3 beds 1 baths1,012 sq. ft.
$85,000Active3 beds 1 baths1,012 sq. ft.1058 Dyal Street, Jacksonville, FL 32206
MLS# 2131082Listed by: ALLISON JAMES ESTATES AND HOMES FLORIDA - New
 $80,000Active2 beds 1 baths648 sq. ft.
$80,000Active2 beds 1 baths648 sq. ft.1087 W 29th Street, Jacksonville, FL 32209
MLS# 2131083Listed by: ALLISON JAMES ESTATES AND HOMES FLORIDA - New
 $80,000Active3 beds 1 baths1,008 sq. ft.
$80,000Active3 beds 1 baths1,008 sq. ft.1767 Broadway Avenue, Jacksonville, FL 32209
MLS# 2131084Listed by: ALLISON JAMES ESTATES AND HOMES FLORIDA - New
 $95,000Active3 beds 1 baths884 sq. ft.
$95,000Active3 beds 1 baths884 sq. ft.1909 E 27th Street, Jacksonville, FL 32206
MLS# 2131085Listed by: ALLISON JAMES ESTATES AND HOMES FLORIDA - New
 $629,900Active5 beds 4 baths2,678 sq. ft.
$629,900Active5 beds 4 baths2,678 sq. ft.11780 Paddock Gates Drive, Jacksonville, FL 32223
MLS# 2131088Listed by: RE/MAX SPECIALISTS - New
 $330,000Active4 beds 3 baths2,275 sq. ft.
$330,000Active4 beds 3 baths2,275 sq. ft.2127 Sotterley Lane, Jacksonville, FL 32220
MLS# 2131072Listed by: ABA REAL ESTATE

