12834 Micanopy Lane, Jacksonville, FL 32223
Local realty services provided by:ERA Fernandina Beach Realty
Listed by: linda dolan
Office: future home realty inc
MLS#:2108749
Source:JV
Price summary
- Price:$975,000
- Price per sq. ft.:$262.1
About this home
Accepting Backup Offers. Escape to your own waterfront oasis! This spacious home features 4 bedrooms, 3 full bathrooms, and half-bath. The 4th bedroom/basement offers a fantastic opportunity to create a large family room, a fun-filled game room, or an in-law suite. The ultimate Florida lifestyle on a sprawling .8-acre lot with direct canal access to the Julington Creek/St. Johns River. Boating enthusiasts will be delighted by the less than one-year-old boat lift, providing seamless and convenient access for all your aquatic adventures. After a day on the water, retreat to your backyard paradise featuring a sparkling, heated pool and a charming gazebo, perfect for al fresco dining or simply unwinding. Don't miss this opportunity to own a slice of paradise. Welcome Home! Additional Features/updates:
Diving Board
Boat Lift, 10 months old - $4500
New fans in Tiki Area
New Electric Panel Box, 1 year old - $1800
RV 30 Amp Service
Lock out & 50 Amp Alt. Power Source - $1200
Pool Cleaner
Outside Accent Lights
Booster Pool Pump
Vent Fan Motor in Mud Room
Water Heater in Garage, approx 1 1/2 years old
Water Heater in Laundry Room - approx 1 year old
Fan in Primary Bedroom and Office
Kitchen Faucet
Microwave
Controls for Fireplace
Blinds in hallway and dining room
Pool Heater - $5800
Artesian Well
Filter pump replaced 9/2025
New salt cell chlorinator 12/2025
Contact an agent
Home facts
- Year built:1965
- Listing ID #:2108749
- Added:138 day(s) ago
- Updated:February 20, 2026 at 01:46 PM
Rooms and interior
- Bedrooms:4
- Total bathrooms:4
- Full bathrooms:3
- Half bathrooms:1
- Living area:2,993 sq. ft.
Heating and cooling
- Cooling:Central Air
- Heating:Central
Structure and exterior
- Roof:Shingle
- Year built:1965
- Building area:2,993 sq. ft.
- Lot area:0.8 Acres
Schools
- High school:Mandarin
- Middle school:Mandarin
- Elementary school:Loretto
Utilities
- Water:Well
- Sewer:Septic Tank
Finances and disclosures
- Price:$975,000
- Price per sq. ft.:$262.1
- Tax amount:$10,409 (2024)
New listings near 12834 Micanopy Lane
- New
 $330,000Active4 beds 3 baths2,275 sq. ft.
$330,000Active4 beds 3 baths2,275 sq. ft.2127 Sotterley Lane, Jacksonville, FL 32220
MLS# 2131072Listed by: ABA REAL ESTATE - New
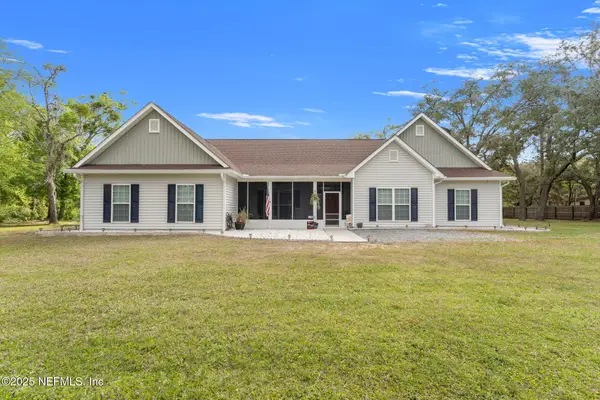 $899,900Active4 beds 3 baths3,066 sq. ft.
$899,900Active4 beds 3 baths3,066 sq. ft.12869 Boney Road, Jacksonville, FL 32226
MLS# 2127397Listed by: BERKSHIRE HATHAWAY HOMESERVICES FLORIDA NETWORK REALTY - New
 $189,000Active4 beds 2 baths1,666 sq. ft.
$189,000Active4 beds 2 baths1,666 sq. ft.7879 Lancia N Street, Jacksonville, FL 32244
MLS# 2128993Listed by: UNITED REAL ESTATE GALLERY - New
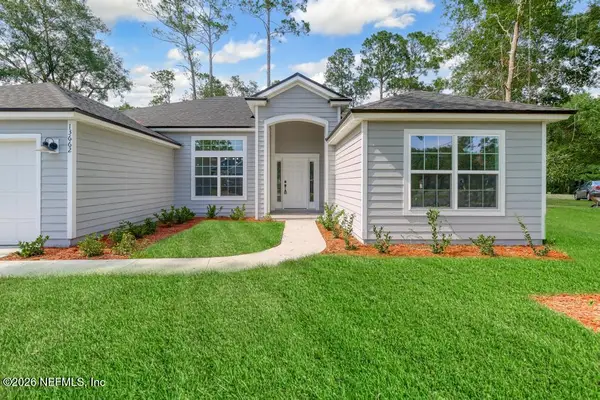 $339,888Active4 beds 2 baths2,012 sq. ft.
$339,888Active4 beds 2 baths2,012 sq. ft.6882 Barney Road, Jacksonville, FL 32219
MLS# 2129175Listed by: CRYSTAL CLEAR REALTY, LLC - New
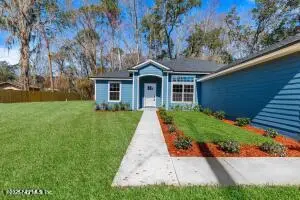 $299,888Active3 beds 2 baths1,813 sq. ft.
$299,888Active3 beds 2 baths1,813 sq. ft.6894 Barney Road, Jacksonville, FL 32219
MLS# 2129176Listed by: CRYSTAL CLEAR REALTY, LLC - Open Sat, 1 to 3pmNew
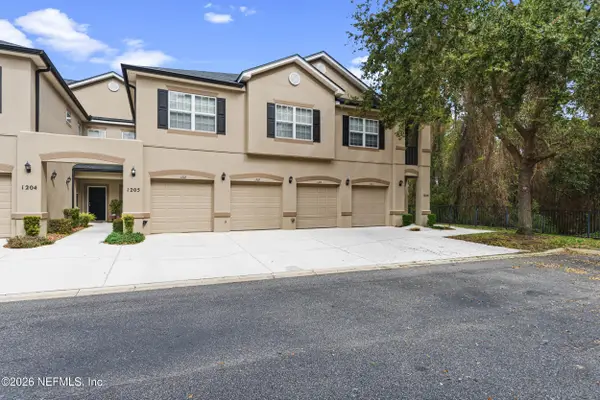 $240,000Active3 beds 2 baths1,530 sq. ft.
$240,000Active3 beds 2 baths1,530 sq. ft.12301 Kernan Forest Boulevard #1207, Jacksonville, FL 32225
MLS# 2129898Listed by: NAVY TO NAVY HOMES LLC - Open Sat, 12 to 2pmNew
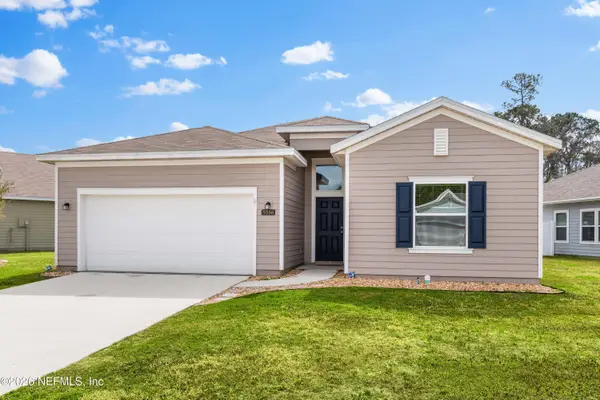 $325,000Active4 beds 3 baths2,006 sq. ft.
$325,000Active4 beds 3 baths2,006 sq. ft.5556 Kellar Circle, Jacksonville, FL 32218
MLS# 2129944Listed by: NAVY TO NAVY HOMES LLC - New
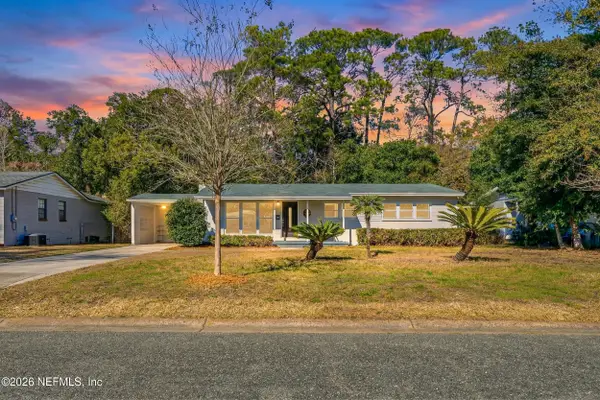 $285,000Active3 beds 2 baths1,542 sq. ft.
$285,000Active3 beds 2 baths1,542 sq. ft.3729 Marianna Road, Jacksonville, FL 32217
MLS# 2130062Listed by: KELLER WILLIAMS ST JOHNS - Open Fri, 2:30 to 5:30pmNew
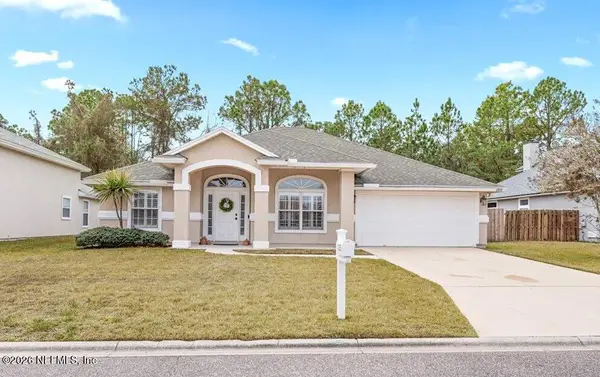 $440,000Active3 beds 2 baths1,839 sq. ft.
$440,000Active3 beds 2 baths1,839 sq. ft.12052 Cavalry Court, Jacksonville, FL 32246
MLS# 2130123Listed by: KELLER WILLIAMS REALTY ATLANTIC PARTNERS - Open Fri, 11:30am to 1:30pmNew
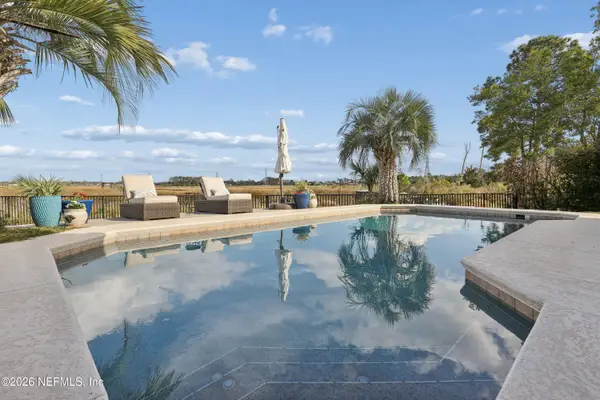 $895,000Active4 beds 3 baths2,698 sq. ft.
$895,000Active4 beds 3 baths2,698 sq. ft.2015 Spoonbill Street, Jacksonville, FL 32224
MLS# 2130202Listed by: ONE SOTHEBY'S INTERNATIONAL REALTY

