13016 S Highland Glen S Way, Jacksonville, FL 32224
Local realty services provided by:ERA ONETEAM REALTY
Listed by: michele c rossie, newman rossie
Office: ponte vedra club realty, inc.
MLS#:2119099
Source:JV
Price summary
- Price:$1,125,000
- Price per sq. ft.:$332.84
- Monthly HOA dues:$120
About this home
This home in desirable, gated Highland Glen has been completely renovated including a new HVAC (2024) a newer roof (2022) and fresh exterior paint (2025). The fabulous outdoor space, backing up to nature, is ready for your entertaining, with a fully screened salt-water pool, a hot tub, a summer kitchen and a wonderful fire pit. The well-designed open floor plan offers a spacious great room with a new electric fireplace and floating shelves, a large casual dining area, formal dining and a chef's dream kitchen with all new appliances. There is a primary suite downstairs and 3 bedrooms and two baths up, along with a bonus room, office space and a music room that is fully insulated for sound. Don't miss the list of upgrades that include a water softener, wiring for an EV charger, LVP flooring throughout, garage epoxy flooring, garage storage, Phillips Lighting Hub, Ring Camera system and much more. The Highland Glen location is amazing! Live minutes from the beach, St. Johns Town Center shopping, fine dining and all the entertainment downtown has to offer. You don't want to miss the opportunity to make this beautiful home yours!
Contact an agent
Home facts
- Year built:2004
- Listing ID #:2119099
- Added:29 day(s) ago
- Updated:December 21, 2025 at 01:50 PM
Rooms and interior
- Bedrooms:4
- Total bathrooms:4
- Full bathrooms:3
- Half bathrooms:1
- Living area:3,380 sq. ft.
Heating and cooling
- Cooling:Central Air, Electric, Zoned
- Heating:Central, Electric, Heat Pump
Structure and exterior
- Roof:Shingle
- Year built:2004
- Building area:3,380 sq. ft.
- Lot area:0.26 Acres
Schools
- High school:Atlantic Coast
- Middle school:Kernan
- Elementary school:Chets Creek
Utilities
- Water:Public, Water Connected
- Sewer:Public Sewer, Sewer Connected
Finances and disclosures
- Price:$1,125,000
- Price per sq. ft.:$332.84
- Tax amount:$7,739 (2025)
New listings near 13016 S Highland Glen S Way
- New
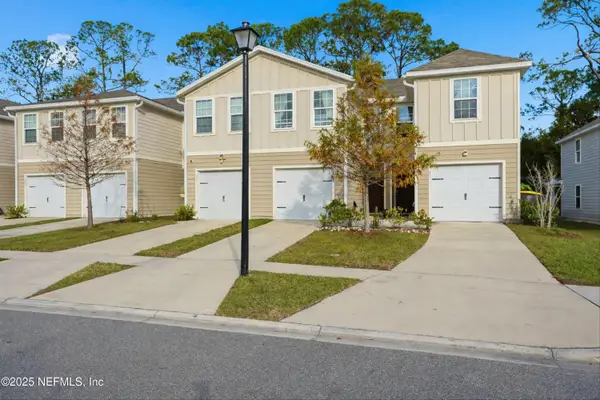 $245,000Active3 beds 3 baths1,404 sq. ft.
$245,000Active3 beds 3 baths1,404 sq. ft.5935 Creekside Crossing Drive, Jacksonville, FL 32210
MLS# 2122279Listed by: RE/MAX SPECIALISTS - New
 $165,000Active3 beds 2 baths1,260 sq. ft.
$165,000Active3 beds 2 baths1,260 sq. ft.2653 Sandra Lane, Jacksonville, FL 32208
MLS# 2122274Listed by: REAL TYME MORTGAGE - New
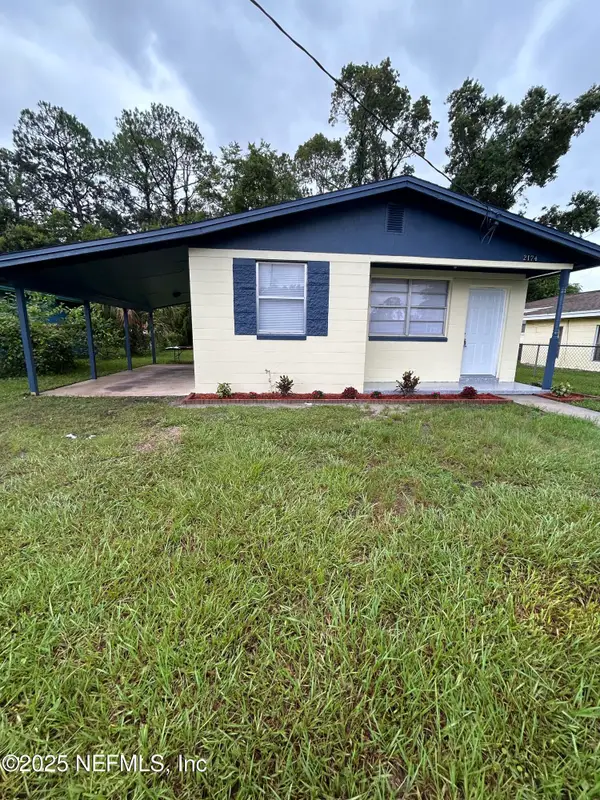 $139,000Active3 beds 1 baths956 sq. ft.
$139,000Active3 beds 1 baths956 sq. ft.2174 W 10th Street, Jacksonville, FL 32209
MLS# 2122270Listed by: DREAMS FULFILLED KATINA PREVAILS REAL ESTATE - New
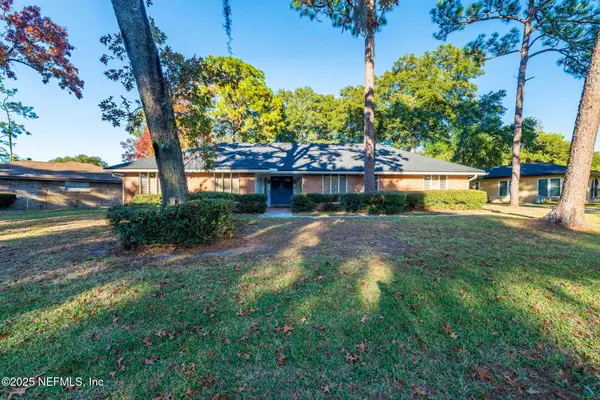 $414,900Active4 beds 3 baths2,109 sq. ft.
$414,900Active4 beds 3 baths2,109 sq. ft.3301 Hermitage E Road, Jacksonville, FL 32277
MLS# 2122268Listed by: 904 FINE HOMES - New
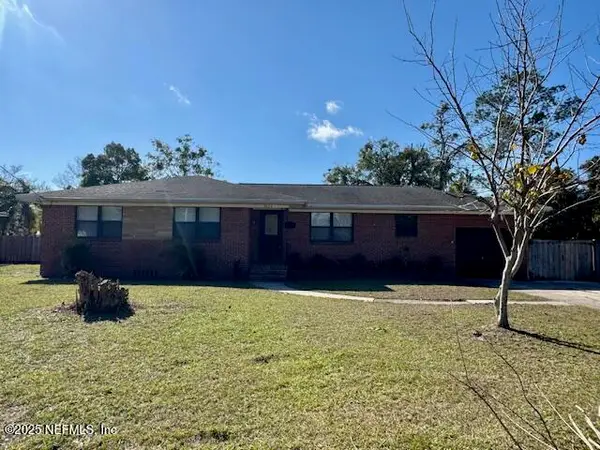 $329,000Active3 beds 2 baths1,499 sq. ft.
$329,000Active3 beds 2 baths1,499 sq. ft.3634 Coronado Road, Jacksonville, FL 32217
MLS# 2122252Listed by: PETRA MANAGEMENT INC. - New
 $360,000Active4 beds 3 baths2,233 sq. ft.
$360,000Active4 beds 3 baths2,233 sq. ft.13697 Goodson Place, Jacksonville, FL 32226
MLS# 2122262Listed by: CROSSVIEW REALTY - New
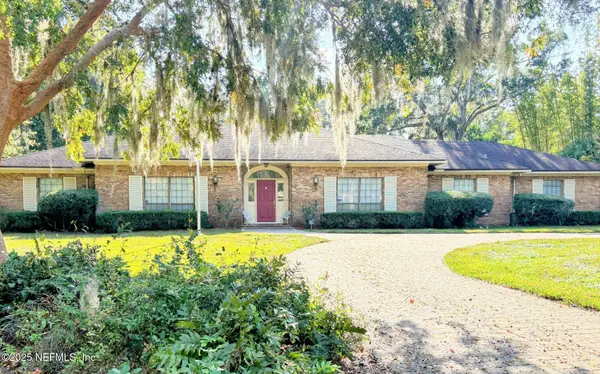 $875,000Active4 beds 4 baths3,510 sq. ft.
$875,000Active4 beds 4 baths3,510 sq. ft.1326 Riverplace Drive, Jacksonville, FL 32223
MLS# 2119339Listed by: WATSON REALTY CORP - New
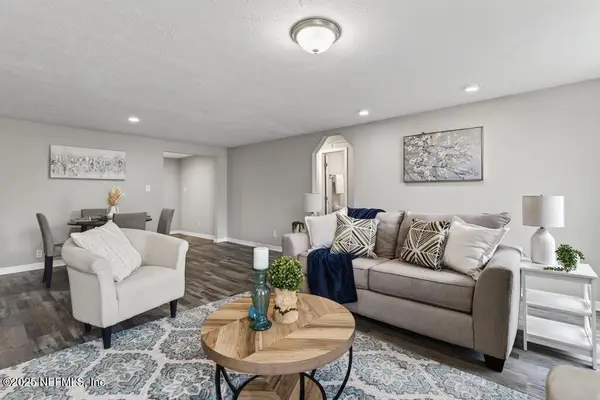 $234,900Active3 beds 2 baths1,320 sq. ft.
$234,900Active3 beds 2 baths1,320 sq. ft.275 Claremore Avenue, Jacksonville, FL 32220
MLS# 2122249Listed by: REAL BROKER LLC - New
 $350,000Active3 beds 3 baths2,484 sq. ft.
$350,000Active3 beds 3 baths2,484 sq. ft.1154 Dawn Creek Court, Jacksonville, FL 32218
MLS# 2122255Listed by: BOLD CITY REAL ESTATE LLC - New
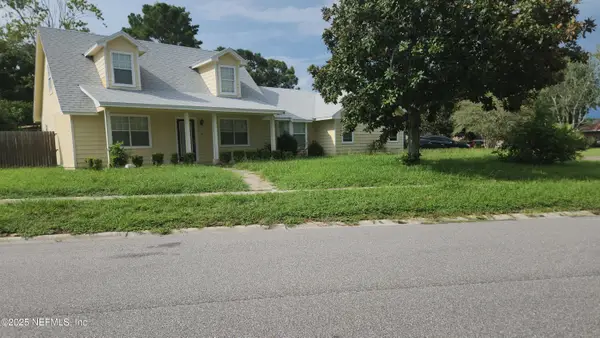 $300,000Active4 beds 3 baths2,197 sq. ft.
$300,000Active4 beds 3 baths2,197 sq. ft.8470 Sand Point E Drive, Jacksonville, FL 32244
MLS# 2122239Listed by: KELLER WILLIAMS JACKSONVILLE
