13049 Yaupon Place, Jacksonville, FL 32246
Local realty services provided by:ERA Fernandina Beach Realty
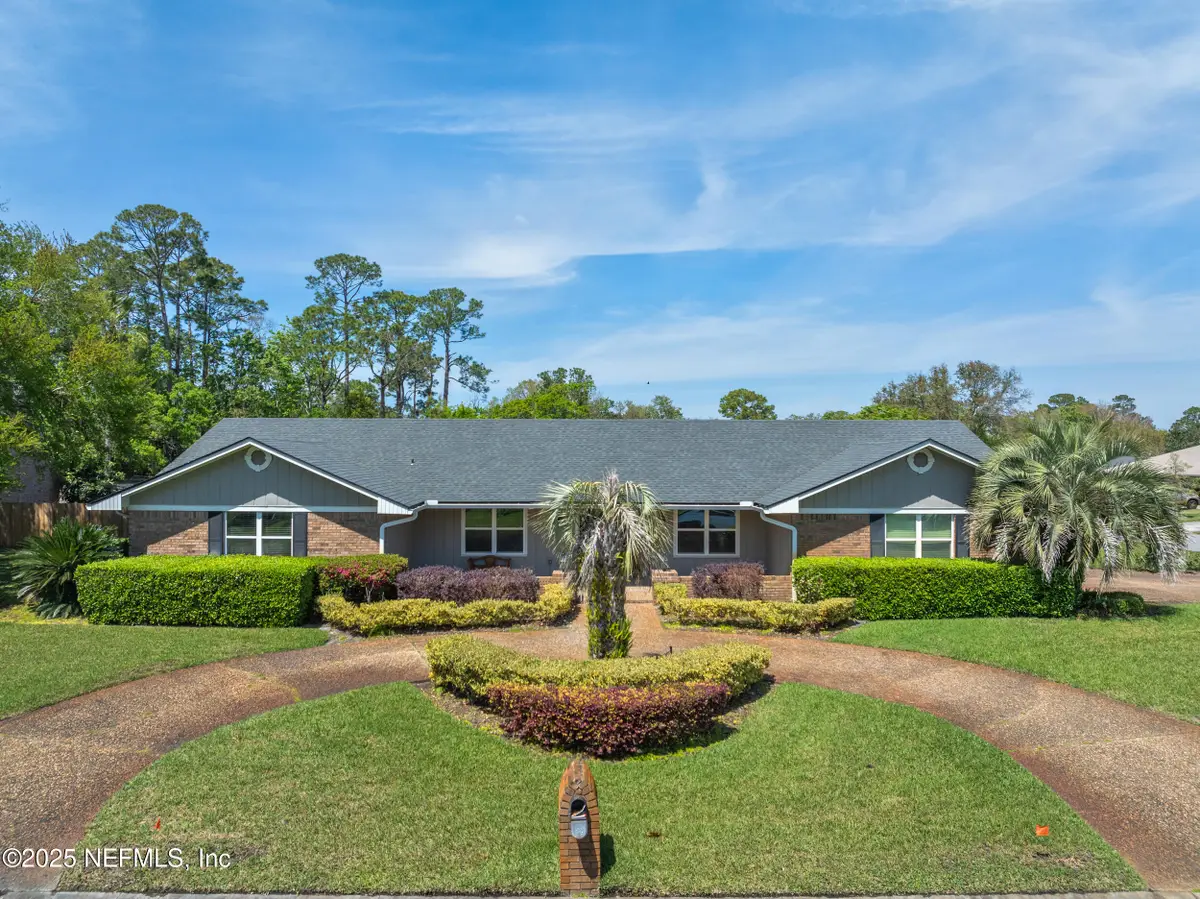
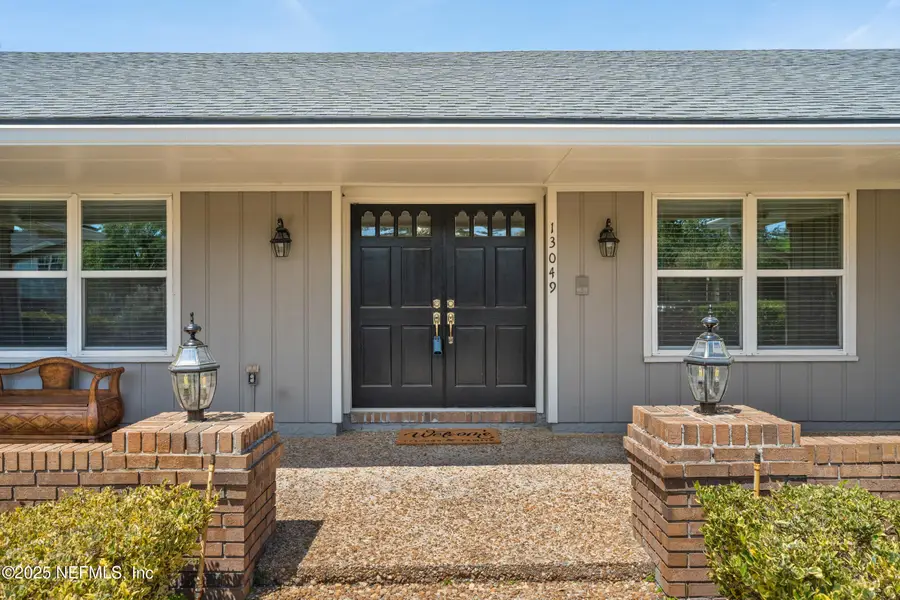
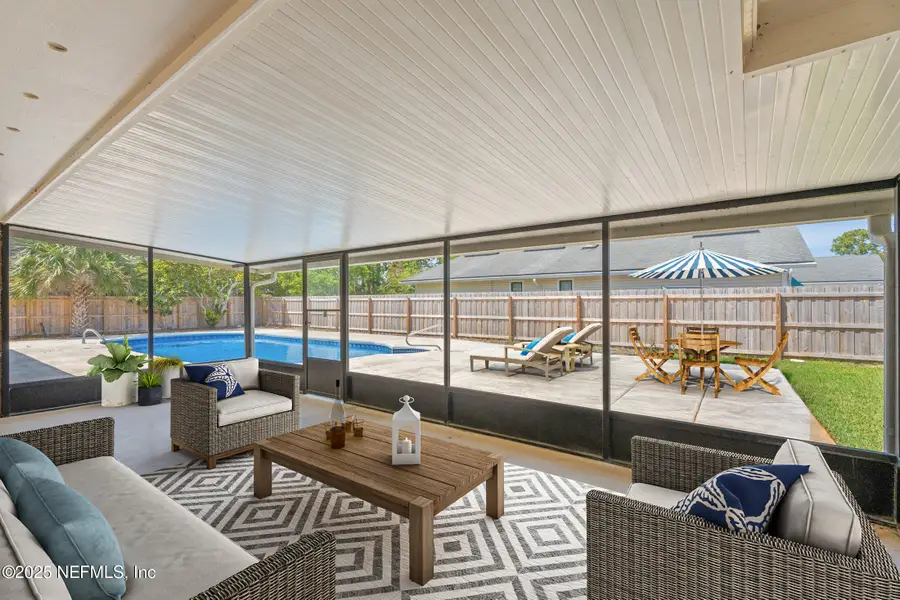
13049 Yaupon Place,Jacksonville, FL 32246
$545,000
- 4 Beds
- 3 Baths
- 2,430 sq. ft.
- Single family
- Active
Listed by:martha walters
Office:keller williams jacksonville
MLS#:2076707
Source:JV
Price summary
- Price:$545,000
- Price per sq. ft.:$224.28
- Monthly HOA dues:$160
About this home
Back on the Market! Now's your chance to see this ranch pool home located in desirable The Woods neighborhood. Situated on a corner lot this brick home is perfect for multigenerational living. Circular drive leads to double door entry. Foyer opens to living and dining rooms, then to family room with vaulted ceilings and fireplace. French door to screened porch, sparkling pool and fenced yard. Large family style kitchen with tons of storage, stone counters, tile backsplash and stainless appliances. Large primary suite with 2 walk in closets, full bath with double vanities, walk in shower. 2 more bedrooms + full bath on this wing with the 4th bedroom/office +bath suite on opposite side of home for privacy. Side entry double garage has AC! Windows '18, HVAC '21, roof '17, 2 water heaters '22/'18. Amenities galore! Gated neighborhood entrance with guard shack. Beautiful community for walking, running, and kid friendly! Close to Mayo Clinic, beaches, shopping.
Contact an agent
Home facts
- Year built:1979
- Listing Id #:2076707
- Added:145 day(s) ago
- Updated:August 20, 2025 at 03:40 PM
Rooms and interior
- Bedrooms:4
- Total bathrooms:3
- Full bathrooms:3
- Living area:2,430 sq. ft.
Heating and cooling
- Cooling:Central Air
- Heating:Central
Structure and exterior
- Year built:1979
- Building area:2,430 sq. ft.
- Lot area:0.32 Acres
Schools
- High school:Sandalwood
- Middle school:Duncan Fletcher
- Elementary school:Alimacani
Utilities
- Water:Public, Water Connected
- Sewer:Public Sewer, Sewer Connected
Finances and disclosures
- Price:$545,000
- Price per sq. ft.:$224.28
- Tax amount:$8,222 (2024)
New listings near 13049 Yaupon Place
- New
 $310,000Active4 beds 2 baths1,626 sq. ft.
$310,000Active4 beds 2 baths1,626 sq. ft.3447 Mildred Way, Jacksonville, FL 32254
MLS# 113361Listed by: PINEYWOODS REALTY, LLC  $391,900Active4 beds 3 baths2,498 sq. ft.
$391,900Active4 beds 3 baths2,498 sq. ft.6321 Weston Woods Drive #0039, Jacksonville, FL 32222
MLS# 2086674Listed by: MONOGRAM REALTY INC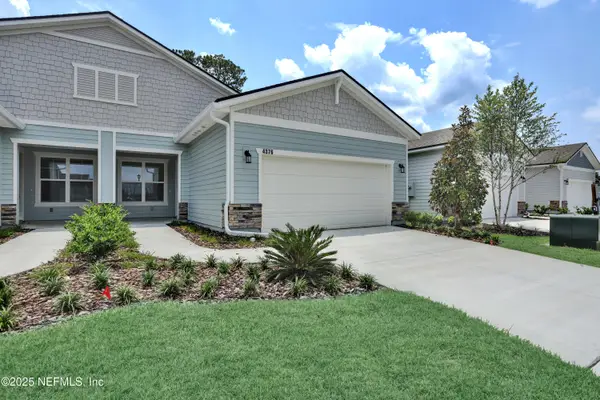 $349,990Pending2 beds 2 baths1,665 sq. ft.
$349,990Pending2 beds 2 baths1,665 sq. ft.4376 Sun Garden Drive, Jacksonville, FL 32257
MLS# 2104764Listed by: OLYMPUS EXECUTIVE REALTY, INC- New
 $364,900Active2 beds 2 baths1,669 sq. ft.
$364,900Active2 beds 2 baths1,669 sq. ft.4387 Sun Lily Court, Jacksonville, FL 32257
MLS# 2104122Listed by: CHAD AND SANDY REAL ESTATE GROUP - New
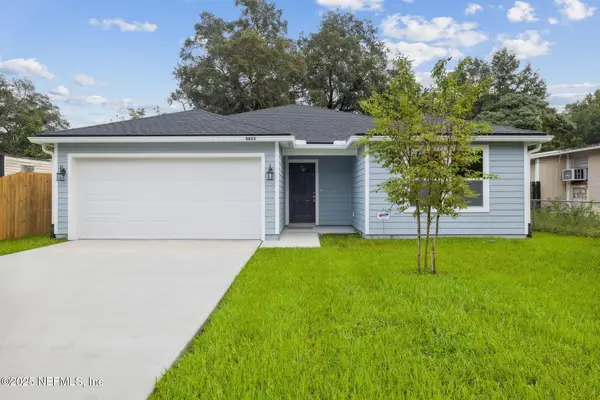 $247,500Active3 beds 2 baths1,205 sq. ft.
$247,500Active3 beds 2 baths1,205 sq. ft.8551 Metto Road, Jacksonville, FL 32244
MLS# 2104755Listed by: HERRON REAL ESTATE LLC - New
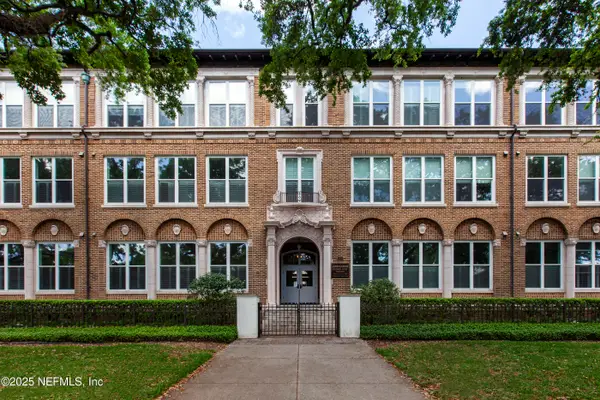 $259,000Active1 beds 1 baths1,019 sq. ft.
$259,000Active1 beds 1 baths1,019 sq. ft.2525 College Street #1214, Jacksonville, FL 32204
MLS# 2104757Listed by: KELLER WILLIAMS REALTY ATLANTIC PARTNERS SOUTHSIDE - New
 $280,000Active2 beds 1 baths1,279 sq. ft.
$280,000Active2 beds 1 baths1,279 sq. ft.3843 Orlando W Circle, Jacksonville, FL 32207
MLS# 2104758Listed by: DJ & LINDSEY REAL ESTATE - New
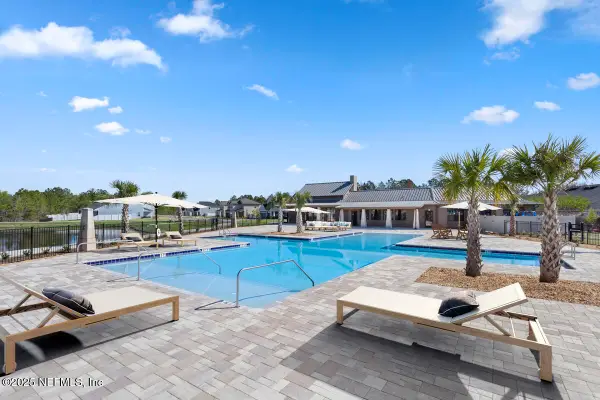 $385,990Active4 beds 3 baths2,353 sq. ft.
$385,990Active4 beds 3 baths2,353 sq. ft.726 Panther Lake Parkway, Jacksonville, FL 32221
MLS# 2104762Listed by: ROUND TABLE REALTY - New
 $240,000Active3 beds 1 baths1,100 sq. ft.
$240,000Active3 beds 1 baths1,100 sq. ft.5639 Beney Road, Jacksonville, FL 32207
MLS# 2104766Listed by: FLORIDA HOMES REALTY & MTG LLC - New
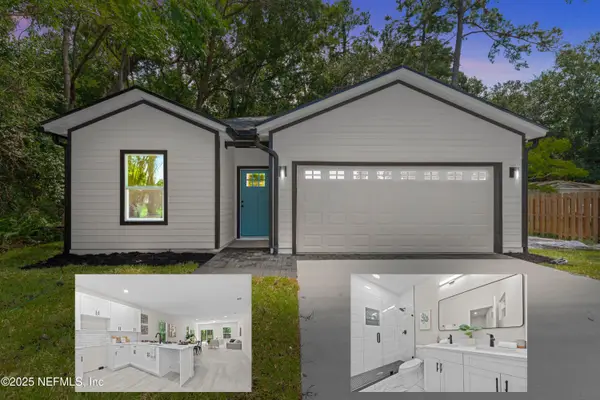 $414,900Active4 beds 2 baths1,668 sq. ft.
$414,900Active4 beds 2 baths1,668 sq. ft.6020 Bartram Road Road, Jacksonville, FL 32216
MLS# 2104748Listed by: MOMENTUM REALTY
