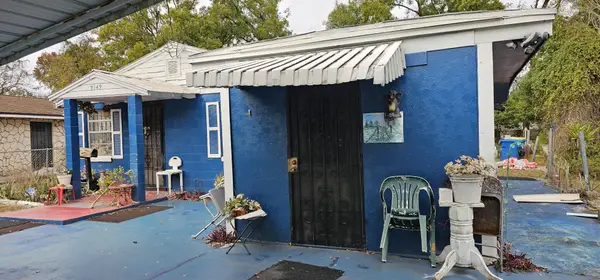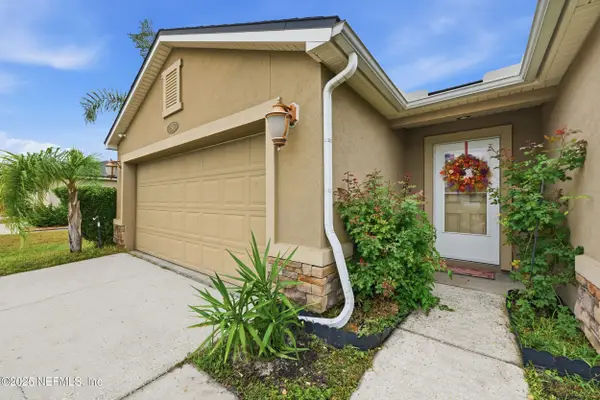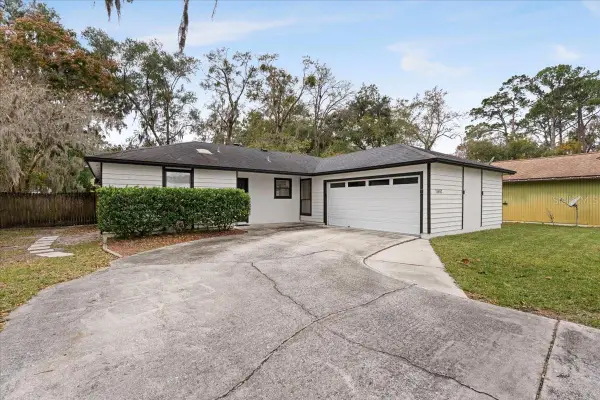13245 Avery Park Lane, Jacksonville, FL 32218
Local realty services provided by:ERA ONETEAM REALTY
Listed by: christopher t snow, gretchen schmidt
Office: lpt realty llc.
MLS#:2087860
Source:JV
Price summary
- Price:$360,000
- Price per sq. ft.:$180.27
- Monthly HOA dues:$47.67
About this home
You can get this beauty with the current assumable loan at only 5.25%!
This beautifully maintained single-story home is located at the end of a cul-de-sac and offers 4 bedrooms, 2 full baths, and a spacious 3-car garage. Step inside to discover a bright and open layout featuring granite countertops throughout the kitchen and bathrooms. The heart of the home opens up to peaceful water views that are visible from both the living room and the spacious primary suite. The open-concept layout and split bedroom floorplan offers privacy and functionality, all on one convenient level. Start and end your day with the calming sight of water right from your own bedroom. The primary bathroom features a garden tub, a separate tiled shower, and a custom walk-in closet with built-ins for optimal organization. Enjoy outdoor living on the screened in patio, ideal for morning coffee or evening relaxation as you take in the tranquil waterfront setting. Conveniently located a short distance to Jax zoo, a wildlife sanctuary, and several public boat ramps; it's ideal for nature lovers and boating enthusiasts. This home truly has it all, modern comforts, serene water view, and a location that connects you to nature and recreation. Receive up to 1% credit toward closing costs with preferred lender
Contact an agent
Home facts
- Year built:2018
- Listing ID #:2087860
- Added:212 day(s) ago
- Updated:December 17, 2025 at 04:41 PM
Rooms and interior
- Bedrooms:4
- Total bathrooms:2
- Full bathrooms:2
- Living area:1,997 sq. ft.
Heating and cooling
- Cooling:Central Air, Electric
- Heating:Central, Electric
Structure and exterior
- Roof:Shingle
- Year built:2018
- Building area:1,997 sq. ft.
- Lot area:0.24 Acres
Utilities
- Water:Public
- Sewer:Public Sewer
Finances and disclosures
- Price:$360,000
- Price per sq. ft.:$180.27
- Tax amount:$5,538 (2024)
New listings near 13245 Avery Park Lane
- New
 $259,900Active4 beds 2 baths1,394 sq. ft.
$259,900Active4 beds 2 baths1,394 sq. ft.8637 Nussbaum Drive, Jacksonville, FL 32210
MLS# 2122065Listed by: HERRON REAL ESTATE LLC - New
 $259,900Active4 beds 2 baths1,394 sq. ft.
$259,900Active4 beds 2 baths1,394 sq. ft.8649 Nussbaum Drive, Jacksonville, FL 32210
MLS# 2122058Listed by: HERRON REAL ESTATE LLC - New
 $285,000Active3 beds 2 baths1,792 sq. ft.
$285,000Active3 beds 2 baths1,792 sq. ft.12613 Sapp Road, Jacksonville, FL 32226
MLS# 2122059Listed by: EXIT INSPIRED REAL ESTATE - New
 Listed by ERA$150,000Active3 beds 1 baths890 sq. ft.
Listed by ERA$150,000Active3 beds 1 baths890 sq. ft.2644 Edgewood W Avenue, Jacksonville, FL 32209
MLS# 2122062Listed by: ERA ONETEAM REALTY - New
 $59,000Active0.05 Acres
$59,000Active0.05 Acres406 W 7th Street, Jacksonville, FL 32206
MLS# 2122063Listed by: BLUE LIGHTHOUSE REALTY INC - New
 $90,000Active3 beds 1 baths912 sq. ft.
$90,000Active3 beds 1 baths912 sq. ft.2143 W 41st Street, Jacksonville, FL 32209
MLS# R11148677Listed by: BINK REALTY, LLC - New
 $330,000Active4 beds 2 baths1,680 sq. ft.
$330,000Active4 beds 2 baths1,680 sq. ft.2507 King Louis Drive, Jacksonville, FL 32254
MLS# 2122043Listed by: UNITED REAL ESTATE GALLERY - New
 $225,000Active3 beds 1 baths1,288 sq. ft.
$225,000Active3 beds 1 baths1,288 sq. ft.3609 Cesery Boulevard, Jacksonville, FL 32277
MLS# 2122046Listed by: KELLER WILLIAMS ST JOHNS - New
 $2,100,000Active5 beds 4 baths3,964 sq. ft.
$2,100,000Active5 beds 4 baths3,964 sq. ft.1718 Osceola Street, Jacksonville, FL 32204
MLS# 2122052Listed by: CHRISTIE'S INTERNATIONAL REAL ESTATE FIRST COAST - New
 $350,000Active3 beds 2 baths1,194 sq. ft.
$350,000Active3 beds 2 baths1,194 sq. ft.11682 Tyndel Creek Drive, JACKSONVILLE, FL 32223
MLS# FC314800Listed by: BEACH STATE REALTY
