1403 Walnut Street, Jacksonville, FL 32206
Local realty services provided by:ERA ONETEAM REALTY
1403 Walnut Street,Jacksonville, FL 32206
$517,500
- 4 Beds
- 4 Baths
- 2,549 sq. ft.
- Single family
- Active
Listed by: thomas love
Office: belle epoque realty services llc.
MLS#:2118864
Source:JV
Price summary
- Price:$517,500
- Price per sq. ft.:$203.02
About this home
New Home Construction in Historic Springfield ...permit ready for immediate construction. North Florida's most energy efficient builder with over 100 homes in Historic Springfield. This customized San Sebastian plan has 2549 square feet of modern living in the heart of the historic district with 4-bedrooms, loft, 3 ½ bathrooms and 3 porches with projected utility costs of less than $110/mo! It offers a spacious living, dining and gourmet kitchen with a 9' island and walk-in pantry. This custom home boasts two primary bedrooms with large on-suites, both including double vanities, and large walk-in closets. The first-floor primary bedroom also has its own private porch and room for a stackable washer and dryer. The upstairs primary suite also allows for a stand-alone tub and has a separate toilet room. In addition to the spacious primary suite upstairs, you will find a large loft, a perfect get-away space for TV, a study, office or kids' playroom plus two more bedrooms. bathroom with double vanity and a large laundry room. A high-performance modern home with all the advantages of a new home with the look that compliments the historic neighborhood. All this plus a 2-10 warranty and up to 55% lower energy bill!
This deep 125' corner lot has rear alley access and room for a separate carriage house or garage. Only four blocks from Main Street and the heart of Historic Springfield's restaurants, pubs, boutiques, and activities. Join the walkable bikeable neighborhood where it feels like a small town but with all the amenities of a city.
Contact an agent
Home facts
- Year built:2026
- Listing ID #:2118864
- Added:36 day(s) ago
- Updated:December 27, 2025 at 03:41 AM
Rooms and interior
- Bedrooms:4
- Total bathrooms:4
- Full bathrooms:3
- Half bathrooms:1
- Living area:2,549 sq. ft.
Heating and cooling
- Cooling:Central Air, Electric
- Heating:Central, Electric, Heat Pump
Structure and exterior
- Roof:Shingle
- Year built:2026
- Building area:2,549 sq. ft.
- Lot area:0.1 Acres
Utilities
- Water:Public, Water Available
- Sewer:Public Sewer, Sewer Available
Finances and disclosures
- Price:$517,500
- Price per sq. ft.:$203.02
- Tax amount:$994 (2025)
New listings near 1403 Walnut Street
- New
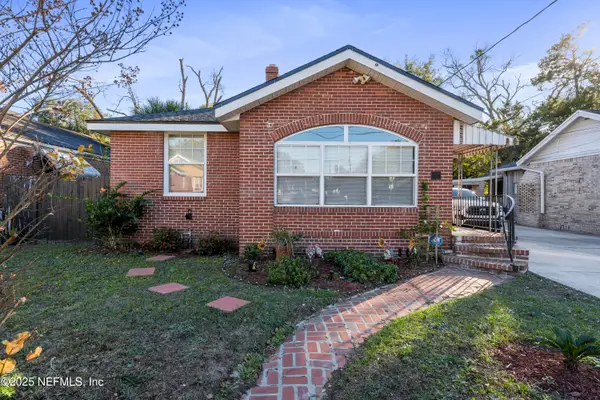 $190,000Active4 beds 2 baths1,797 sq. ft.
$190,000Active4 beds 2 baths1,797 sq. ft.164 W 54th Street, Jacksonville, FL 32208
MLS# 2122646Listed by: PURSUIT REAL ESTATE, LLC - New
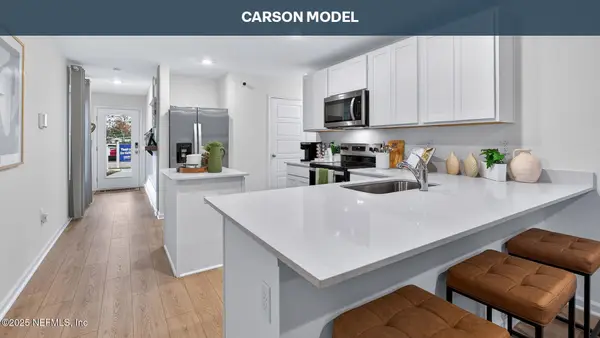 $280,990Active3 beds 3 baths1,504 sq. ft.
$280,990Active3 beds 3 baths1,504 sq. ft.12733 Geronimo Place, Jacksonville, FL 32218
MLS# 2122633Listed by: D R HORTON REALTY INC - New
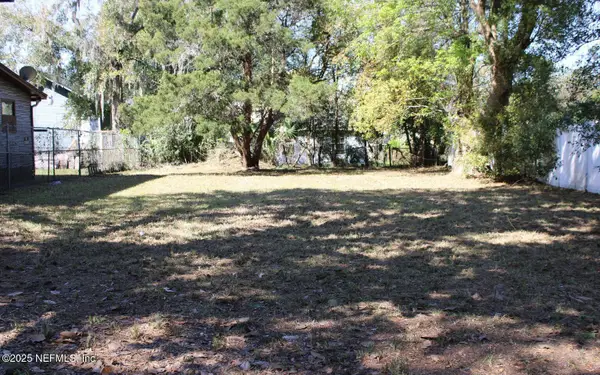 $38,000Active0.11 Acres
$38,000Active0.11 Acres412 Nixon Street, Jacksonville, FL 32204
MLS# 2122637Listed by: REMI REALTY, LLC - Open Sat, 10am to 5pmNew
 $314,200Active3 beds 2 baths1,512 sq. ft.
$314,200Active3 beds 2 baths1,512 sq. ft.8223 Helmsley Boulevard, Jacksonville, FL 32219
MLS# 2122638Listed by: ADAMS HOMES REALTY INC - Open Sun, 12 to 2pmNew
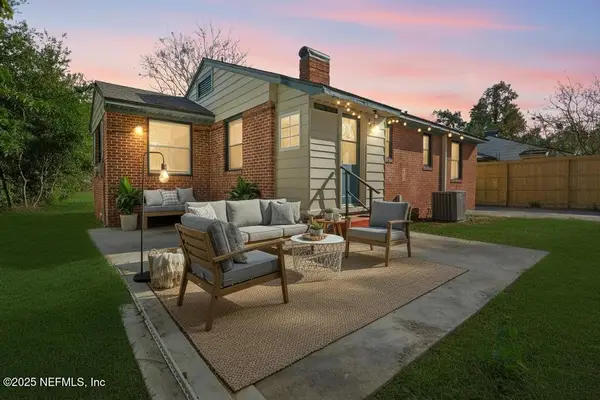 $298,500Active3 beds 1 baths1,025 sq. ft.
$298,500Active3 beds 1 baths1,025 sq. ft.2212 Redfern Road, Jacksonville, FL 32207
MLS# 2122618Listed by: L A & ASSOCIATES REALTY - New
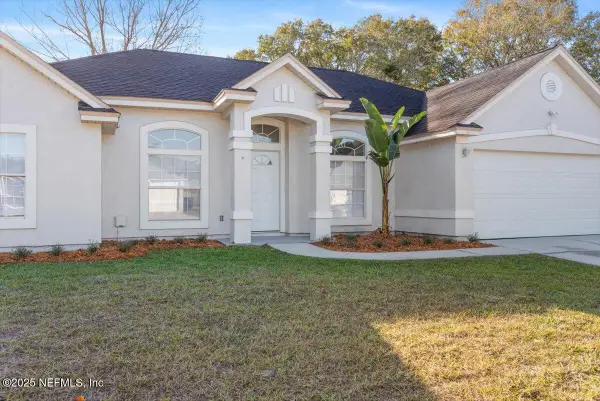 $449,000Active4 beds 2 baths1,723 sq. ft.
$449,000Active4 beds 2 baths1,723 sq. ft.12184 Mantle Drive, Jacksonville, FL 32224
MLS# 2122623Listed by: HERRON REAL ESTATE LLC - Open Sat, 11am to 1pmNew
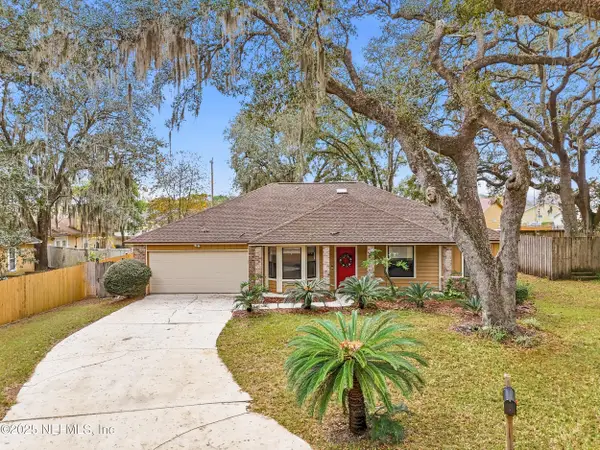 $290,000Active3 beds 2 baths1,804 sq. ft.
$290,000Active3 beds 2 baths1,804 sq. ft.8548 Cross Timbers W Drive, Jacksonville, FL 32244
MLS# 2122608Listed by: EXP REALTY LLC  $150,000Pending0.14 Acres
$150,000Pending0.14 Acres14425 Aldea Cove Drive, Jacksonville, FL 32224
MLS# 2122569Listed by: RE/MAX UNLIMITED- New
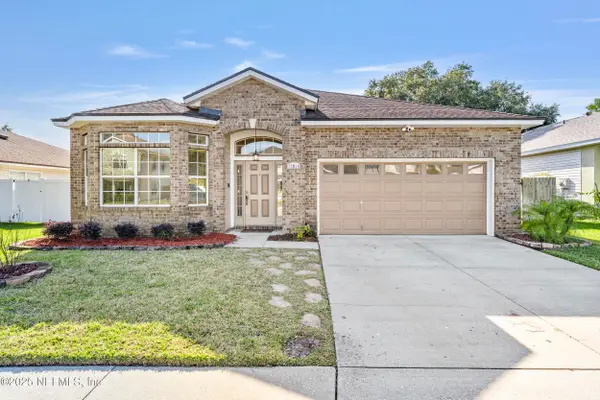 $479,900Active4 beds 2 baths1,951 sq. ft.
$479,900Active4 beds 2 baths1,951 sq. ft.12034 Autumn Sunrise Drive, Jacksonville, FL 32246
MLS# 2122579Listed by: CENTURY 21 INTEGRA - New
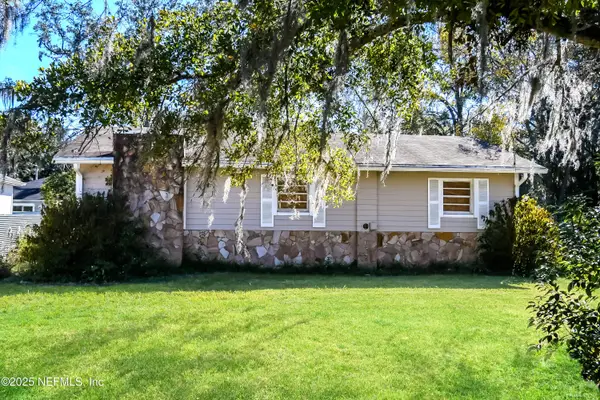 $95,000Active3 beds 2 baths1,412 sq. ft.
$95,000Active3 beds 2 baths1,412 sq. ft.8616 Buttercup Street, Jacksonville, FL 32210
MLS# 2122599Listed by: EVERYSTATE INC
