1433 Hubbard Street, Jacksonville, FL 32206
Local realty services provided by:ERA Davis & Linn
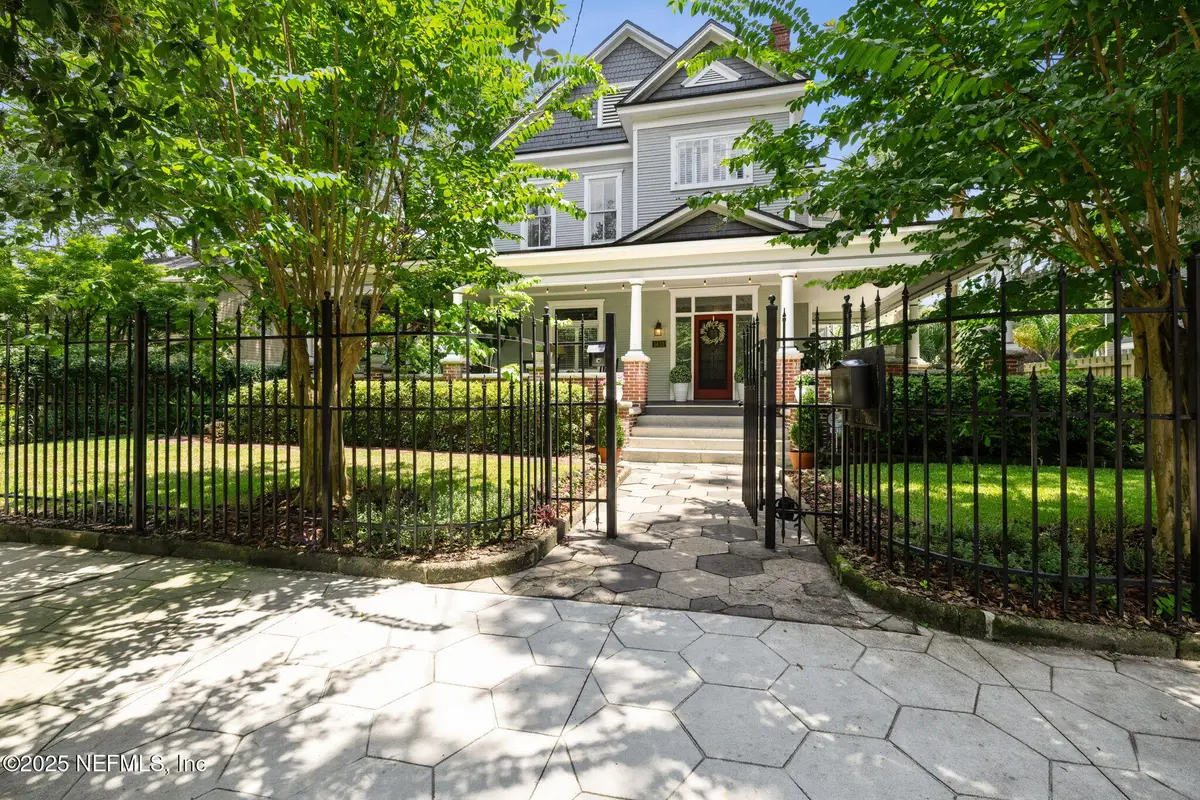
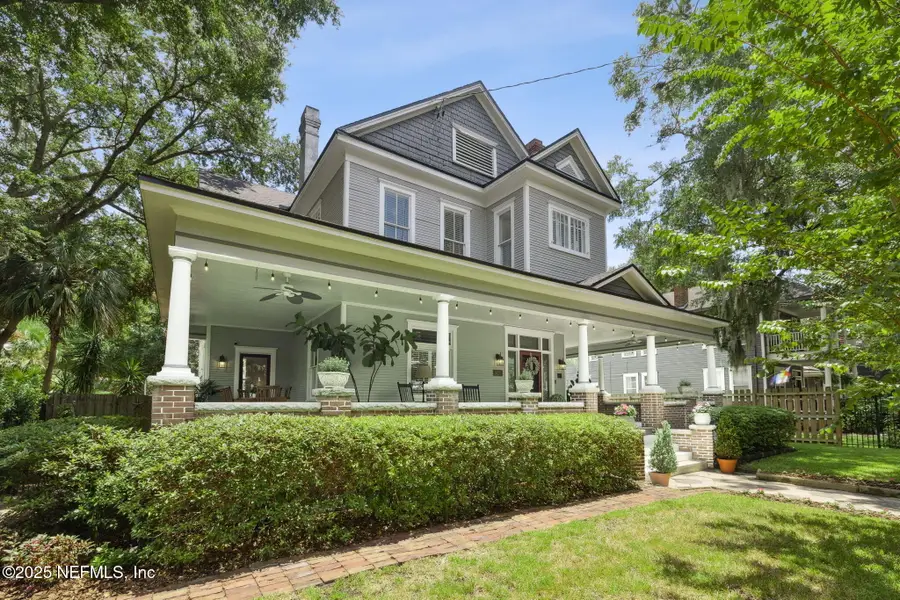

Listed by:lenny migliaccio
Office:remax towne center
MLS#:2101616
Source:JV
Price summary
- Price:$739,900
- Price per sq. ft.:$149.93
About this home
This Exquisite Home offers many of the Attributes most Buyers would be searching for in a Historic Springfield Residence. Over-sized 72'x 200' Lot. Fully Fenced with a Stately 6' Iron Fence Encompassing the Front Yard. A Welcoming Front Porch that is nearly 900 Sq. Ft. of covered additional Outdoor Living Space. Multiple Fireplaces (Decorative). Over-sized CB Two-Car Garage (24' x 30') with plenty of Room to Park a Golf Cart along with 2 Vehicles. Large Rear Yard offering plenty of room to Build a Pool. Beautiful Leaded Glass Entry Door with Transom and Sidelights. The Gorgeous Staircase is the Focal upon Entering the Formal Foyer. Downstairs you will find a Large Living Room with Fireplace, Spacious Family Room with Fireplace & Additional Porch Access, Dining Room, Office, Eat-in Kitchen with Quartz Counters, Backsplash and SS Appliances (new Fridge and Dishwasher) and featuring a 6 Burner Gas Range. Downstairs you will also find a Full Bath and Laundry Room with Wash Sink. Additionally, Downstairs offers an option for a First Floor Primary Suite which would make this Home a 4 Bedroom/4 Bath with over 4,000 Sq. Ft. of Living Area (this room is currently unfinished and used as Storage). The Home has Two Staircases to choose from to head to the Second Floor. Upstairs you will find a Stunning Owners Suite with Completely Remodeled Bathroom Featuring Marble Hexagon Flooring, Double Sink Vanity, Soaking Tub and Walk-in Shower. The Primary also Features a New Walk-in Closet with Custom Designed Closet System. Upstairs you will find Two Additional Large Bedrooms which share a Spacious Bathroom with a Pedestal Tub and New Vanity. Upstairs, at the Rear of the Home, there is a Bonus Room with Closet that could be used as a 4th Bedroom, an Office, Game Room or TV Room (Second Staircase is in this room). This Beautiful Historic Residence has far too many other Upgrades to list. To name just a few: Designer Lighting throughout, Crown Molding, a Combination of Plantation Shutters and Blinds throughout, Original Oak and Pine Flooring in Most of the Home. Off the Rear of the Home is a Large Brick Paver Patio and Garden Area, along with Expansive Yard that can be used for a Multitude of Purposes. Roof October 2022, Downstairs AC 2023, Upstairs AC 2020, HWH 2021, Irrigation Meter Installed in 2023 along with most Landscaping. Updated Electric and Plumbing. Transferable Termite Bond. Located just minutes from the River and the Gateway Jacksonville Project which has already broken ground.
Contact an agent
Home facts
- Year built:1910
- Listing Id #:2101616
- Added:13 day(s) ago
- Updated:August 04, 2025 at 12:52 PM
Rooms and interior
- Bedrooms:4
- Total bathrooms:3
- Full bathrooms:3
- Living area:3,593 sq. ft.
Heating and cooling
- Cooling:Central Air, Electric
- Heating:Central, Electric
Structure and exterior
- Roof:Shingle
- Year built:1910
- Building area:3,593 sq. ft.
- Lot area:0.33 Acres
Utilities
- Water:Public, Water Connected
- Sewer:Public Sewer, Sewer Connected
Finances and disclosures
- Price:$739,900
- Price per sq. ft.:$149.93
- Tax amount:$6,041 (2024)
New listings near 1433 Hubbard Street
- New
 $149,000Active0.46 Acres
$149,000Active0.46 Acres8647 Madison Avenue, Jacksonville, FL 32208
MLS# 2103881Listed by: AMERICAN REALTY AND MANAGEMENT - New
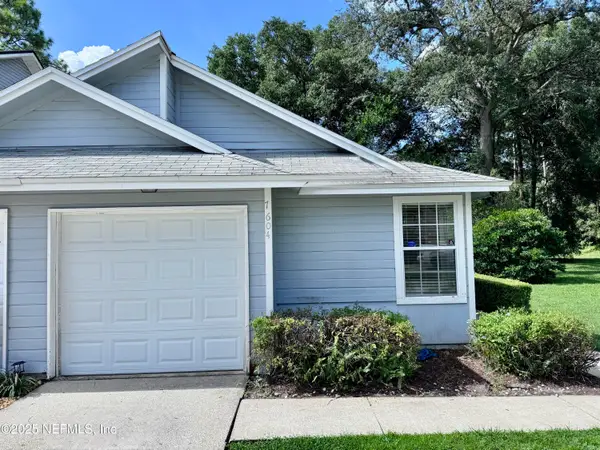 $199,900Active2 beds 2 baths1,182 sq. ft.
$199,900Active2 beds 2 baths1,182 sq. ft.7604 Leafy Forest Way, Jacksonville, FL 32277
MLS# 2103882Listed by: KELLER WILLIAMS REALTY ATLANTIC PARTNERS SOUTHSIDE - New
 $364,900Active3 beds 2 baths2,190 sq. ft.
$364,900Active3 beds 2 baths2,190 sq. ft.11388 Martin Lakes Court, Jacksonville, FL 32220
MLS# 2103890Listed by: COLDWELL BANKER VANGUARD REALTY - New
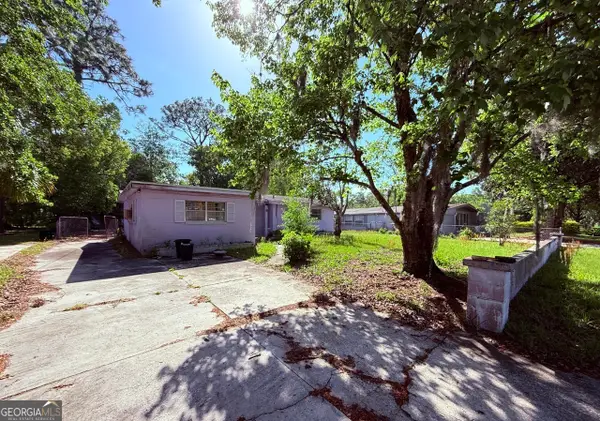 $100,000Active3 beds 2 baths1,631 sq. ft.
$100,000Active3 beds 2 baths1,631 sq. ft.9019 Greenleaf Road, Jacksonville, FL 32208
MLS# 10584475Listed by: Federa - New
 $475,000Active0.34 Acres
$475,000Active0.34 Acres2222 Sedgwick Place, Jacksonville, FL 32217
MLS# 2103344Listed by: COLDWELL BANKER VANGUARD REALTY - New
 $575,000Active4 beds 4 baths2,932 sq. ft.
$575,000Active4 beds 4 baths2,932 sq. ft.10040 Saddle Gate Court, Jacksonville, FL 32219
MLS# 2103859Listed by: LPT REALTY LLC - New
 $375,000Active3 beds 2 baths1,576 sq. ft.
$375,000Active3 beds 2 baths1,576 sq. ft.3577 Hampton Glen Place, Jacksonville, FL 32257
MLS# 2103864Listed by: HERRON REAL ESTATE LLC - New
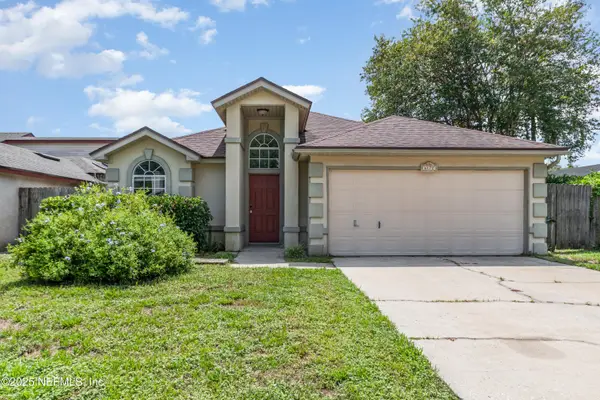 $320,000Active3 beds 2 baths1,511 sq. ft.
$320,000Active3 beds 2 baths1,511 sq. ft.6172 Alpenrose Avenue, Jacksonville, FL 32256
MLS# 2103872Listed by: ENTERA REALTY LLC - Open Sat, 11am to 2pmNew
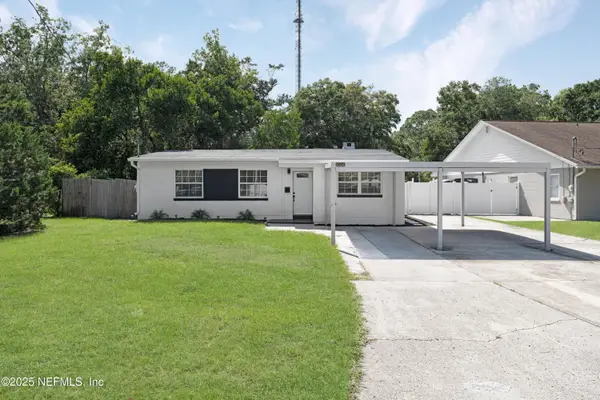 $345,000Active3 beds 2 baths1,570 sq. ft.
$345,000Active3 beds 2 baths1,570 sq. ft.4104 Peach Drive, Jacksonville, FL 32246
MLS# 2103873Listed by: EXP REALTY LLC - New
 $219,900Active4 beds 2 baths1,606 sq. ft.
$219,900Active4 beds 2 baths1,606 sq. ft.6450 Sierra Drive, Jacksonville, FL 32244
MLS# 2103874Listed by: BEYCOME OF FLORIDA LLC
