15696 Northside E Drive, Jacksonville, FL 32218
Local realty services provided by:ERA Fernandina Beach Realty
15696 Northside E Drive,Jacksonville, FL 32218
$429,900
- 4 Beds
- 3 Baths
- 2,100 sq. ft.
- Single family
- Active
Listed by: jacqueline arceneaux, yvonne kelly
Office: root realty llc.
MLS#:2116489
Source:JV
Price summary
- Price:$429,900
- Price per sq. ft.:$204.71
- Monthly HOA dues:$33
About this home
The Colleron Builders difference is the perfect combination of quality, care, and comfort. This new construction two story home stands out with multiple included upgrades while being nestled on an oversized lot. Beautiful curb appeal welcomes you home with hardie siding, stone accents, a signature Craftsman-style garage door, and finished landscaping with irrigation to complete. As you enter, note the 9-ft ceilings, beautiful LVP flooring throughout, electric fireplace, and thoughtful detail in every room. The kitchen features soft-close cabinetry, quartz countertops, and stainless appliances. A space perfect for hosting with an open floor plan and two sets of french doors that lead to an extended covered back patio, as well as a half bath conveniently located downstairs. The owner's suite boasts a tray ceiling, huge walk-in shower, dual vanity, and generous closet space. Most impressively, a private balcony is just outside your bedroom - the perfect place to unwind. You'll find all bedrooms are carpeted and located upstairs as well as the conveniently located laundry room with laundry counter and cabinetry. Every Colleron home is built with guaranteed quality for lasting comfort -- homes you must see for yourself!
Contact an agent
Home facts
- Year built:2025
- Listing ID #:2116489
- Added:106 day(s) ago
- Updated:February 20, 2026 at 01:46 PM
Rooms and interior
- Bedrooms:4
- Total bathrooms:3
- Full bathrooms:2
- Half bathrooms:1
- Living area:2,100 sq. ft.
Heating and cooling
- Cooling:Central Air
- Heating:Central
Structure and exterior
- Roof:Shingle
- Year built:2025
- Building area:2,100 sq. ft.
- Lot area:0.54 Acres
Utilities
- Water:Public, Water Connected
- Sewer:Public Sewer, Sewer Connected
Finances and disclosures
- Price:$429,900
- Price per sq. ft.:$204.71
- Tax amount:$536 (2024)
New listings near 15696 Northside E Drive
- New
 $330,000Active4 beds 3 baths2,275 sq. ft.
$330,000Active4 beds 3 baths2,275 sq. ft.2127 Sotterley Lane, Jacksonville, FL 32220
MLS# 2131072Listed by: ABA REAL ESTATE - New
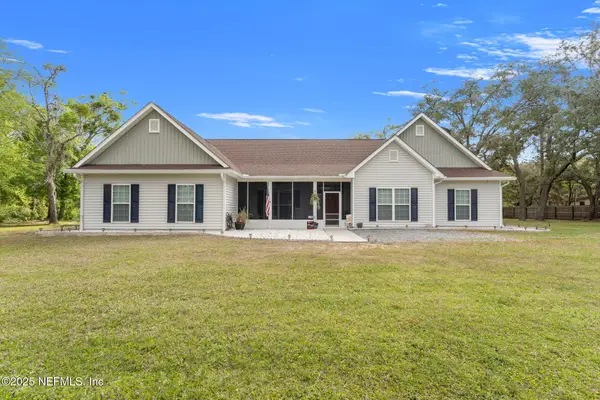 $899,900Active4 beds 3 baths3,066 sq. ft.
$899,900Active4 beds 3 baths3,066 sq. ft.12869 Boney Road, Jacksonville, FL 32226
MLS# 2127397Listed by: BERKSHIRE HATHAWAY HOMESERVICES FLORIDA NETWORK REALTY - New
 $189,000Active4 beds 2 baths1,666 sq. ft.
$189,000Active4 beds 2 baths1,666 sq. ft.7879 Lancia N Street, Jacksonville, FL 32244
MLS# 2128993Listed by: UNITED REAL ESTATE GALLERY - New
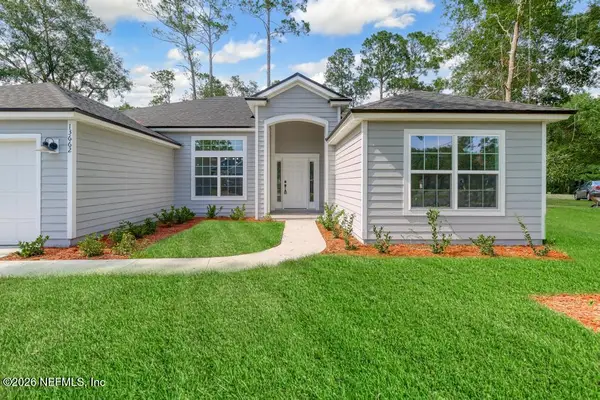 $339,888Active4 beds 2 baths2,012 sq. ft.
$339,888Active4 beds 2 baths2,012 sq. ft.6882 Barney Road, Jacksonville, FL 32219
MLS# 2129175Listed by: CRYSTAL CLEAR REALTY, LLC - New
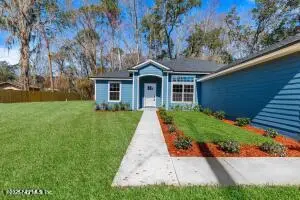 $299,888Active3 beds 2 baths1,813 sq. ft.
$299,888Active3 beds 2 baths1,813 sq. ft.6894 Barney Road, Jacksonville, FL 32219
MLS# 2129176Listed by: CRYSTAL CLEAR REALTY, LLC - Open Sat, 1 to 3pmNew
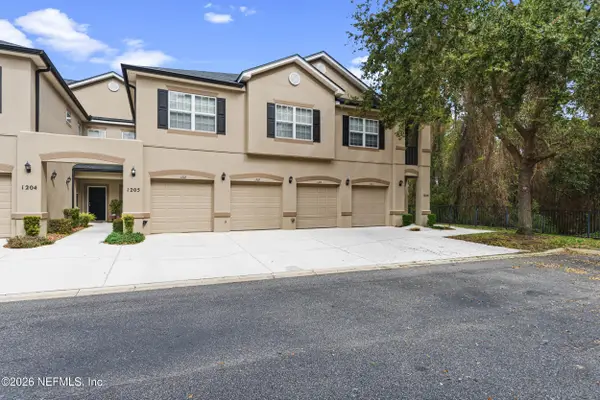 $240,000Active3 beds 2 baths1,530 sq. ft.
$240,000Active3 beds 2 baths1,530 sq. ft.12301 Kernan Forest Boulevard #1207, Jacksonville, FL 32225
MLS# 2129898Listed by: NAVY TO NAVY HOMES LLC - Open Sat, 12 to 2pmNew
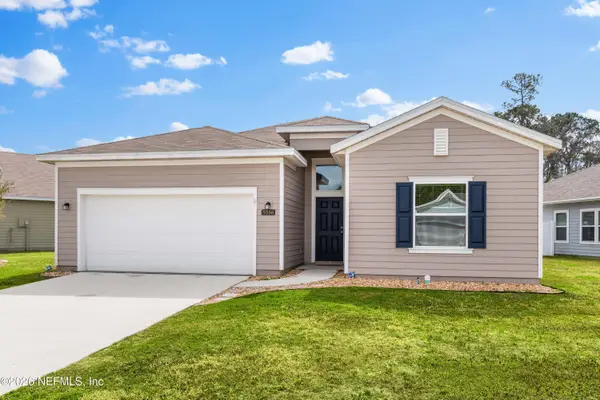 $325,000Active4 beds 3 baths2,006 sq. ft.
$325,000Active4 beds 3 baths2,006 sq. ft.5556 Kellar Circle, Jacksonville, FL 32218
MLS# 2129944Listed by: NAVY TO NAVY HOMES LLC - New
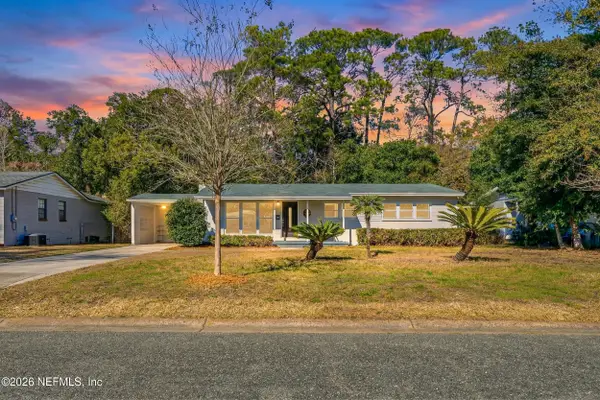 $285,000Active3 beds 2 baths1,542 sq. ft.
$285,000Active3 beds 2 baths1,542 sq. ft.3729 Marianna Road, Jacksonville, FL 32217
MLS# 2130062Listed by: KELLER WILLIAMS ST JOHNS - Open Fri, 2:30 to 5:30pmNew
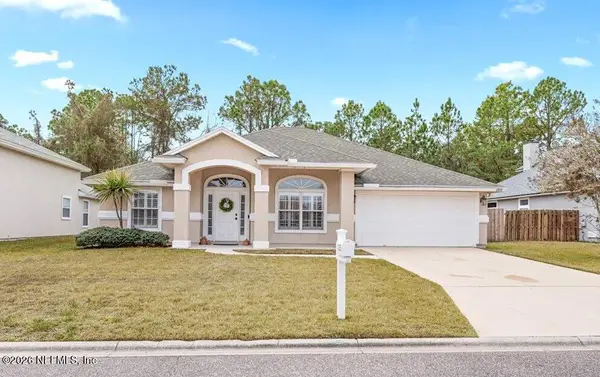 $440,000Active3 beds 2 baths1,839 sq. ft.
$440,000Active3 beds 2 baths1,839 sq. ft.12052 Cavalry Court, Jacksonville, FL 32246
MLS# 2130123Listed by: KELLER WILLIAMS REALTY ATLANTIC PARTNERS - Open Fri, 11:30am to 1:30pmNew
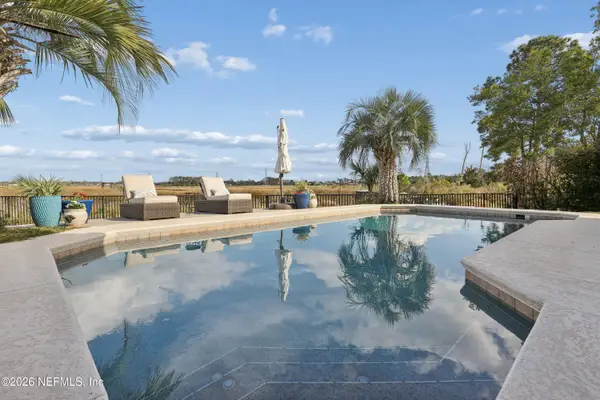 $895,000Active4 beds 3 baths2,698 sq. ft.
$895,000Active4 beds 3 baths2,698 sq. ft.2015 Spoonbill Street, Jacksonville, FL 32224
MLS# 2130202Listed by: ONE SOTHEBY'S INTERNATIONAL REALTY

