169 Asbury Hill Court, Jacksonville, FL 32218
Local realty services provided by:ERA ONETEAM REALTY
169 Asbury Hill Court,Jacksonville, FL 32218
$310,000
- 3 Beds
- 2 Baths
- 1,836 sq. ft.
- Single family
- Active
Listed by: leslie riser
Office: better homes & gardens real estate lifestyles realty
MLS#:2078354
Source:JV
Price summary
- Price:$310,000
- Price per sq. ft.:$125
- Monthly HOA dues:$6.25
About this home
Welcome to your new Home in Yellow Bluff Hideaway! The home is ready for you. Open concept for comfortable living and split bedrooms for privacy. Located on a Cul-de-sac. Your kitchen boasts of granite countertops, stainless steel appliances and a walk-in-pantry. The 42'' kitchen cabinets provide storage with the bonus of crown molding. Your sliding doors welcomes you to your covered patio. he backyard is fully fenced with white vinyl fencing. Enjoy the opportunities to relax, entertain, an area for Family and pets. Separate laundry room and two car garage. Yellow Bluff' offers wonderful exclusive amenities such as a resort-style pool, kid's splash park with slides & fountains, fitness center, lighted tennis courts, basketball courts, soccer field, sand volleyball court and clubhouse. Location is ideal - about 10 minutes to River City Market Place for shopping, dining, entertainment there are two Publix groceries close by for convenience. Assumable loan - interest rate approx.3.25%
Contact an agent
Home facts
- Year built:2015
- Listing ID #:2078354
- Added:278 day(s) ago
- Updated:December 31, 2025 at 10:45 PM
Rooms and interior
- Bedrooms:3
- Total bathrooms:2
- Full bathrooms:2
- Living area:1,836 sq. ft.
Heating and cooling
- Cooling:Central Air
- Heating:Central
Structure and exterior
- Roof:Shingle
- Year built:2015
- Building area:1,836 sq. ft.
- Lot area:0.13 Acres
Utilities
- Water:Public, Water Connected
- Sewer:Public Sewer, Sewer Connected
Finances and disclosures
- Price:$310,000
- Price per sq. ft.:$125
- Tax amount:$7,104 (2024)
New listings near 169 Asbury Hill Court
- New
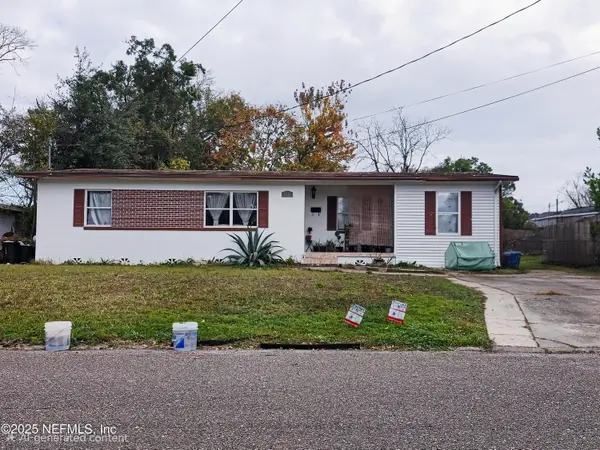 $294,990Active4 beds 3 baths2,693 sq. ft.
$294,990Active4 beds 3 baths2,693 sq. ft.4635 Solandra W Circle, Jacksonville, FL 32210
MLS# 2123060Listed by: DREAM BIG REALTY OF JAX LLC - New
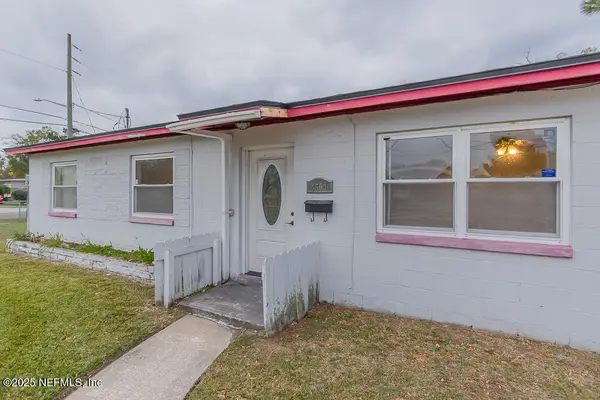 $205,000Active3 beds 1 baths1,025 sq. ft.
$205,000Active3 beds 1 baths1,025 sq. ft.4504 Barnes Road, Jacksonville, FL 32207
MLS# 2123061Listed by: COLDWELL BANKER VANGUARD REALTY - New
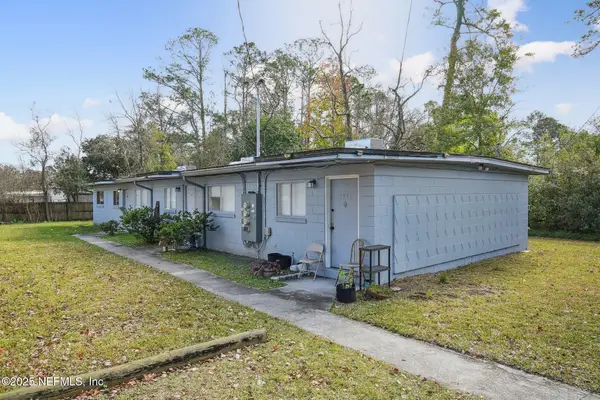 $401,000Active6 beds 3 baths2,217 sq. ft.
$401,000Active6 beds 3 baths2,217 sq. ft.1989 Golden Glow Lane, Jacksonville, FL 32210
MLS# 2123033Listed by: BEYCOME OF FLORIDA LLC - New
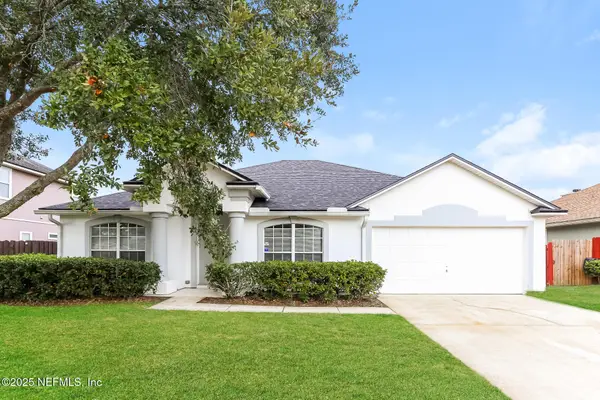 $295,000Active3 beds 2 baths1,770 sq. ft.
$295,000Active3 beds 2 baths1,770 sq. ft.10056 Lancashire Drive, Jacksonville, FL 32219
MLS# 2123039Listed by: EVERYSTATE INC - New
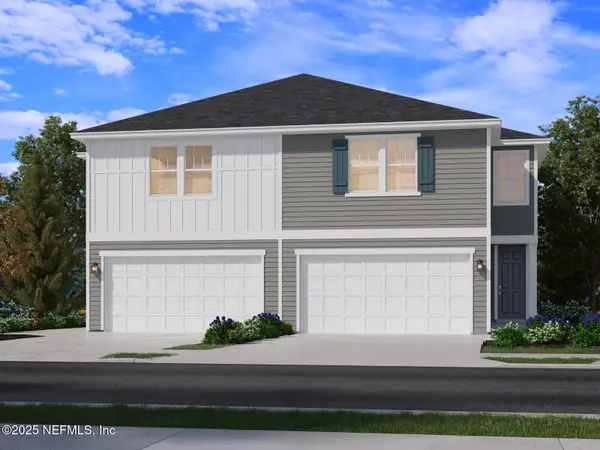 $279,990Active3 beds 3 baths1,813 sq. ft.
$279,990Active3 beds 3 baths1,813 sq. ft.9727 Harper Village Circle, Jacksonville, FL 32219
MLS# 2123043Listed by: MERITAGE HOMES OF FLORIDA REALTY - New
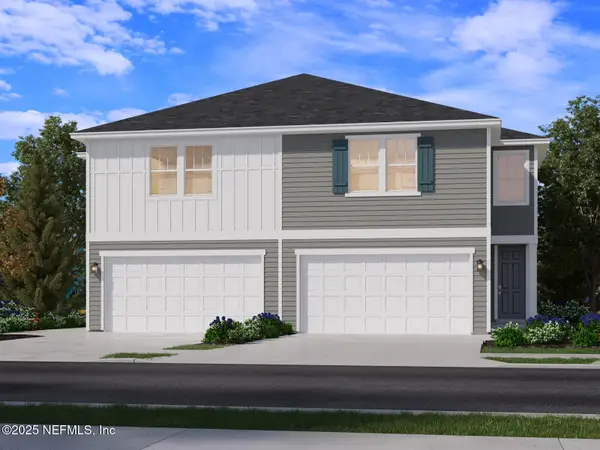 $276,990Active3 beds 3 baths1,813 sq. ft.
$276,990Active3 beds 3 baths1,813 sq. ft.9729 Harper Village Circle, Jacksonville, FL 32219
MLS# 2123046Listed by: MERITAGE HOMES OF FLORIDA REALTY - New
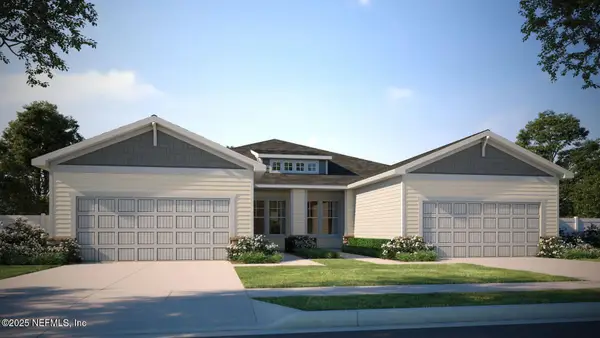 $329,990Active2 beds 2 baths1,665 sq. ft.
$329,990Active2 beds 2 baths1,665 sq. ft.4416 Sun Garden Drive, Jacksonville, FL 32257
MLS# 2123049Listed by: OLYMPUS EXECUTIVE REALTY, INC - New
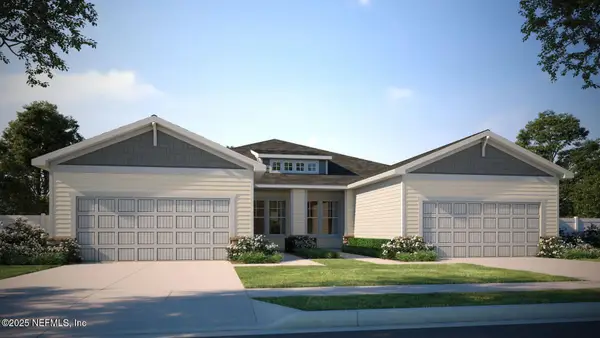 $329,990Active2 beds 2 baths1,665 sq. ft.
$329,990Active2 beds 2 baths1,665 sq. ft.4420 Sun Garden Drive, Jacksonville, FL 32257
MLS# 2123050Listed by: OLYMPUS EXECUTIVE REALTY, INC - New
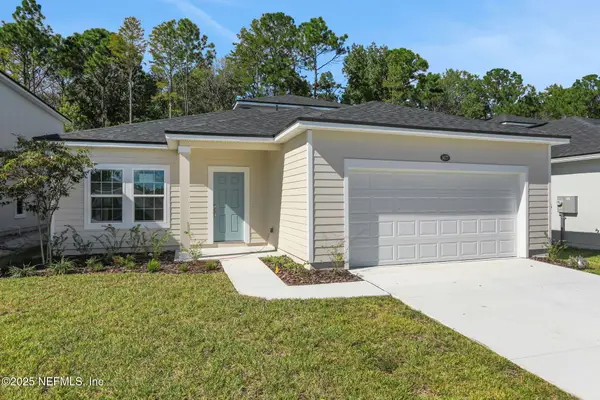 $364,990Active4 beds 3 baths2,286 sq. ft.
$364,990Active4 beds 3 baths2,286 sq. ft.14394 Creekbluff Way, Jacksonville, FL 32234
MLS# 2123052Listed by: OLYMPUS EXECUTIVE REALTY, INC - New
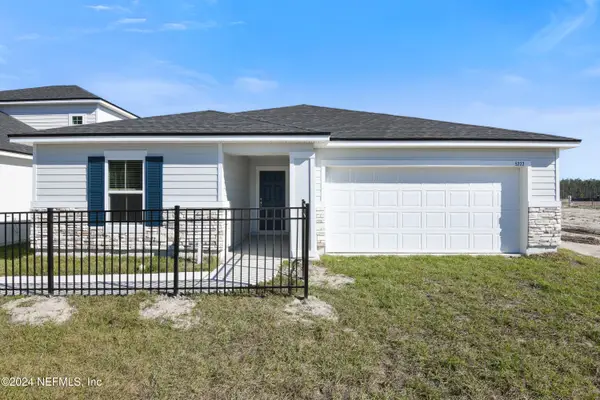 $369,990Active4 beds 3 baths2,246 sq. ft.
$369,990Active4 beds 3 baths2,246 sq. ft.14432 Firebird Drive, Jacksonville, FL 32234
MLS# 2123053Listed by: OLYMPUS EXECUTIVE REALTY, INC
