2068 Redwing + (2 Unit Duplex) Street, Jacksonville, FL 32206
Local realty services provided by:ERA Fernandina Beach Realty
2068 Redwing + (2 Unit Duplex) Street,Jacksonville, FL 32206
$274,400
- 3 Beds
- 2 Baths
- 1,290 sq. ft.
- Single family
- Active
Listed by: christina welch, lori mieczkowski
Office: keller williams st johns
MLS#:2102316
Source:JV
Price summary
- Price:$274,400
- Price per sq. ft.:$212.71
About this home
Live in the heart of Jacksonville's emerging Phoenix Arts & Innovation District with this charming 1920s Springfield bungalow. This duplex offers dual-living potential! The beautifully updated main home features original hardwood floors, a non-working fireplace, built-in shelving, two spacious bedrooms, and a renovated kitchen with quartz countertops and stainless steel appliances. The attached 1-bedroom, 1-bath accessory unit includes its own kitchen, living area, laundry, and sub-panel—perfect for Air Bnb, rental income, guest, or multi-generational living. Enjoy off-street parking, a covered front porch, tankless water heater, and newer roof (2019) and HVAC (2021). Just 2 miles to Downtown Jax, EverBank Stadium, and world-class hospitals, and blocks from the Phoenix District and East Springfield's vibrant Main Street dining, shopping, and event scene. Great opportunity for homeowners and investors alike—convert back to a single-family 3/2 or rent both units!
Contact an agent
Home facts
- Year built:1924
- Listing ID #:2102316
- Added:135 day(s) ago
- Updated:December 17, 2025 at 04:40 PM
Rooms and interior
- Bedrooms:3
- Total bathrooms:2
- Full bathrooms:2
- Living area:1,290 sq. ft.
Heating and cooling
- Cooling:Central Air, Electric
- Heating:Electric
Structure and exterior
- Roof:Shingle
- Year built:1924
- Building area:1,290 sq. ft.
- Lot area:0.08 Acres
Schools
- High school:William M. Raines
- Middle school:Matthew Gilbert
- Elementary school:Andrew A. Robinson
Utilities
- Water:Public, Water Connected
- Sewer:Sewer Connected
Finances and disclosures
- Price:$274,400
- Price per sq. ft.:$212.71
- Tax amount:$2,853 (2024)
New listings near 2068 Redwing + (2 Unit Duplex) Street
- Open Sat, 11am to 2pmNew
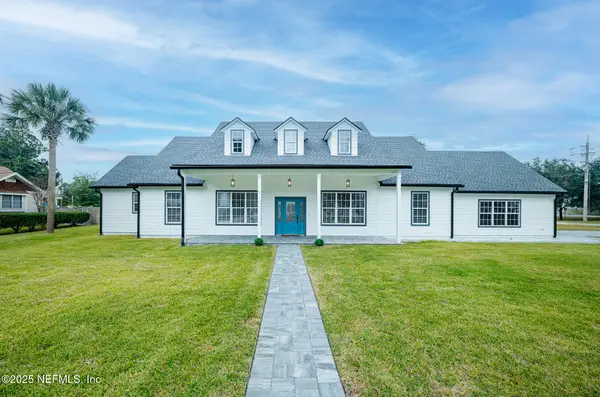 $629,900Active4 beds 3 baths2,017 sq. ft.
$629,900Active4 beds 3 baths2,017 sq. ft.13147 Hammock N Circle, Jacksonville, FL 32225
MLS# 2119812Listed by: CHAD AND SANDY REAL ESTATE GROUP - Open Sat, 11:30am to 1:30pmNew
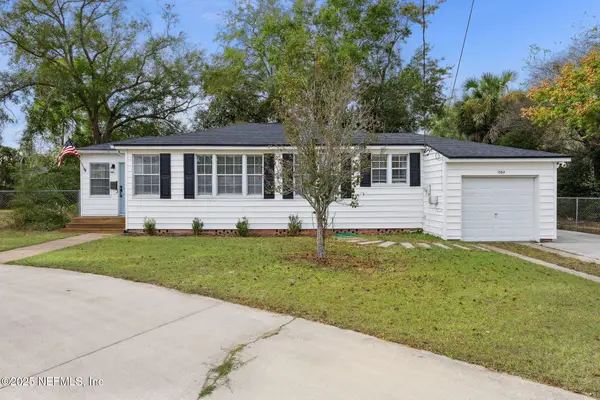 $365,000Active3 beds 2 baths1,135 sq. ft.
$365,000Active3 beds 2 baths1,135 sq. ft.1364 Pinegrove Court, Jacksonville, FL 32205
MLS# 2121998Listed by: COWFORD REALTY & DESIGN LLC - New
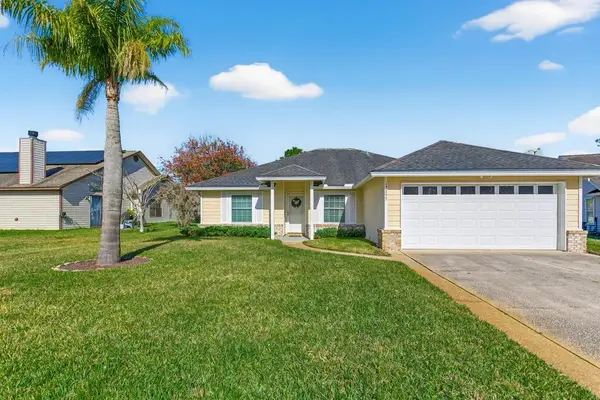 $349,000Active4 beds 2 baths1,572 sq. ft.
$349,000Active4 beds 2 baths1,572 sq. ft.13297 Egrets Glade Court, Jacksonville, FL 32224
MLS# 114462Listed by: KELLER WILLIAMS REALTY / FB OFFICE - New
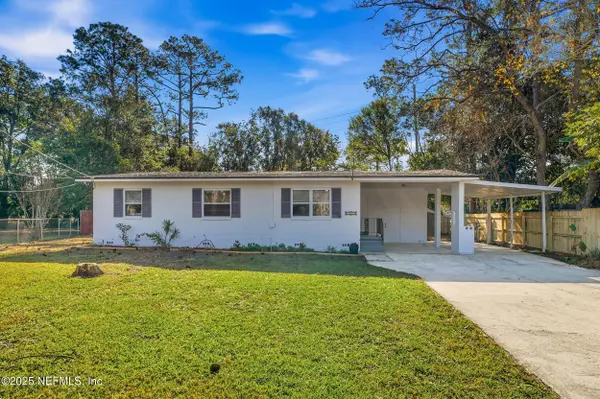 $315,000Active3 beds 2 baths1,360 sq. ft.
$315,000Active3 beds 2 baths1,360 sq. ft.1995 E Burkholder Circle, Jacksonville, FL 32216
MLS# 2121963Listed by: REALTY ONE GROUP ELEVATE - New
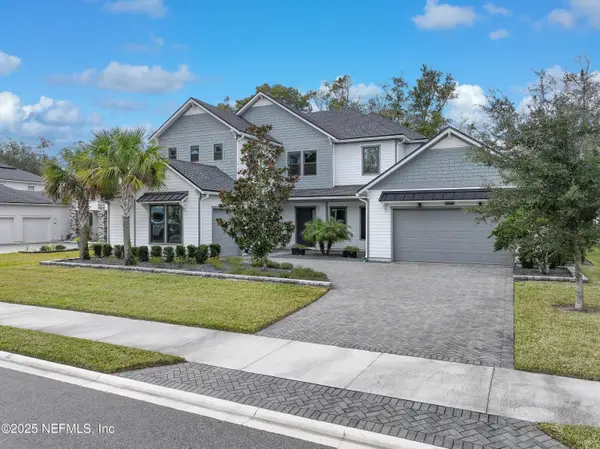 $1,318,500Active4 beds 5 baths4,585 sq. ft.
$1,318,500Active4 beds 5 baths4,585 sq. ft.10540 Silverbrook Trail, Jacksonville, FL 32256
MLS# 2121964Listed by: RE/MAX SPECIALISTS - New
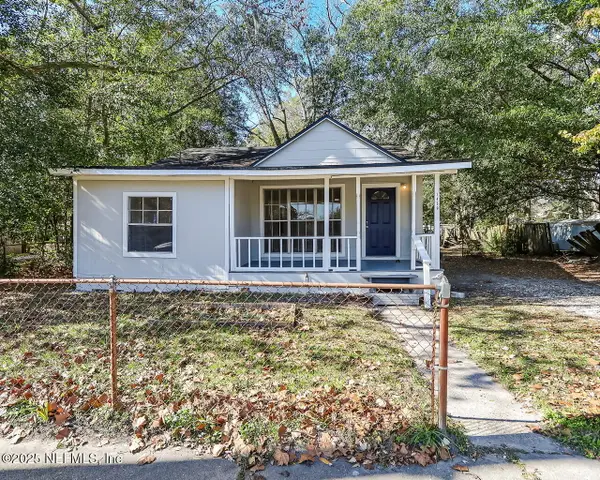 $105,000Active3 beds 1 baths936 sq. ft.
$105,000Active3 beds 1 baths936 sq. ft.1430 Detroit Street, Jacksonville, FL 32254
MLS# 2121965Listed by: FREEDOM REALTY GROUP LLC - New
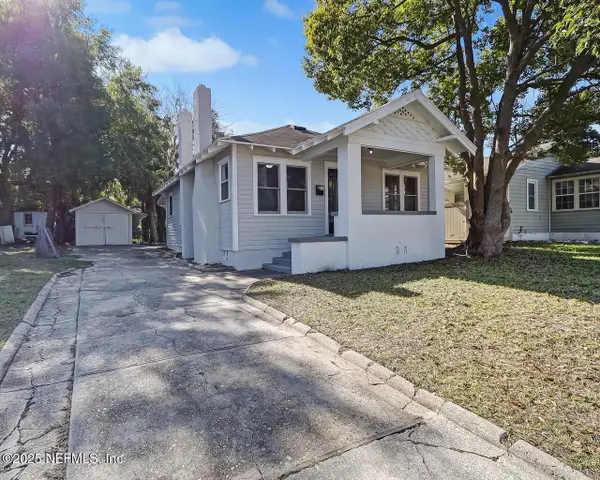 $120,000Active3 beds 2 baths1,034 sq. ft.
$120,000Active3 beds 2 baths1,034 sq. ft.28 W 35th Street, Jacksonville, FL 32206
MLS# 2121966Listed by: FREEDOM REALTY GROUP LLC - New
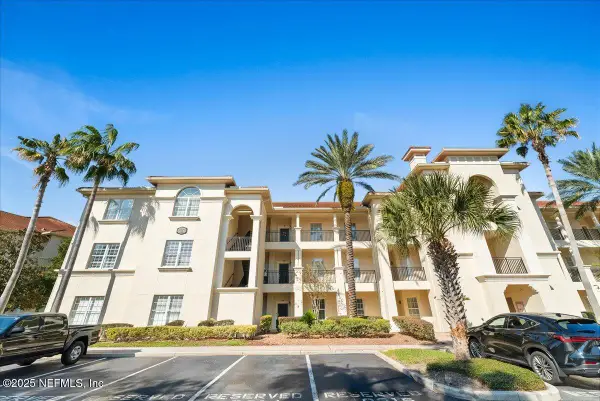 $749,900Active3 beds 4 baths2,694 sq. ft.
$749,900Active3 beds 4 baths2,694 sq. ft.13846 Atlantic Boulevard #207, Jacksonville, FL 32225
MLS# 2121970Listed by: LIST NOW REALTY - New
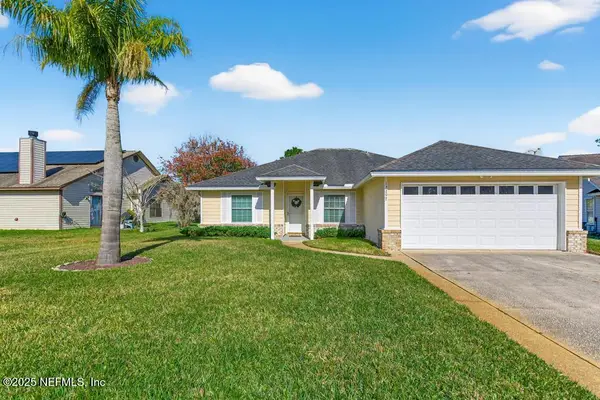 $349,000Active4 beds 2 baths1,572 sq. ft.
$349,000Active4 beds 2 baths1,572 sq. ft.13297 Egrets Glade Court, Jacksonville, FL 32224
MLS# 2121974Listed by: KELLER WILLIAMS REALTY ATLANTIC PARTNERS - New
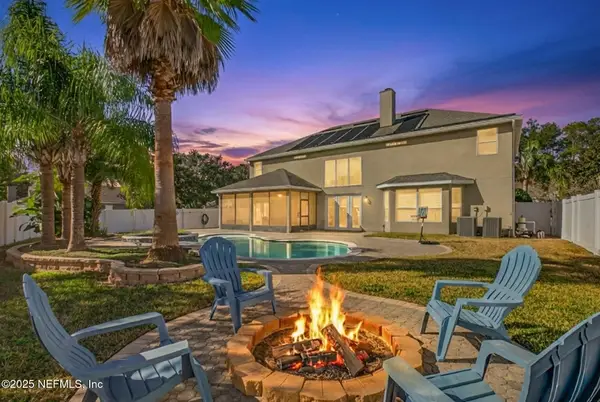 $650,000Active5 beds 4 baths3,264 sq. ft.
$650,000Active5 beds 4 baths3,264 sq. ft.10584 Creston Glen E Circle, Jacksonville, FL 32256
MLS# 2121981Listed by: FLORIDA HOMES REALTY & MTG LLC
