2077 Brighton Bay Trail, Jacksonville, FL 32246
Local realty services provided by:ERA ONETEAM REALTY
2077 Brighton Bay Trail,Jacksonville, FL 32246
$525,000
- 3 Beds
- 2 Baths
- 1,780 sq. ft.
- Single family
- Active
Listed by: christopher t snow, lance barnett
Office: lpt realty llc.
MLS#:2099952
Source:JV
Price summary
- Price:$525,000
- Price per sq. ft.:$294.94
- Monthly HOA dues:$70.83
About this home
***PUBLIC OPEN HOUSE 1/7, 1/8, 1/9 1-4pm and 1/10 11-2pm***Up to 1% Credit towards buyer's closing cost if using Seller's preferred lender! Your own backyard Florida Oasis will take your breath away. Step out onto the brand new deck and soak up the view of your amazing outdoors. Down the stairs to the right is your pool with a stunning rock waterfall feature. Perfect space for entertaining with an outdoor grill area overlooking the preserve. Inside the home with an open floor plan that connects the living, dining, and kitchen area, you will find 3 bedrooms and 2 bathrooms. The kitchen is equipped with 42-inch cabinets, appliances, beautifully polished butcher block countertops, and plenty of storage. The large master suite overlooks the pool area and features a spacious bath with a separate whirlpool tub. Both guest bedrooms are spacious and share a bathroom. The roof is relatively new, and the water heater and AC have been recently updated. Location is keyjust a few miles from the beach, near dining, shopping, medical facilities!
Contact an agent
Home facts
- Year built:1993
- Listing ID #:2099952
- Added:212 day(s) ago
- Updated:February 20, 2026 at 01:46 PM
Rooms and interior
- Bedrooms:3
- Total bathrooms:2
- Full bathrooms:2
- Living area:1,780 sq. ft.
Heating and cooling
- Cooling:Central Air, Electric
- Heating:Central, Electric
Structure and exterior
- Roof:Shingle
- Year built:1993
- Building area:1,780 sq. ft.
- Lot area:0.68 Acres
Schools
- High school:Sandalwood
- Middle school:Kernan
- Elementary school:Kernan Trail
Utilities
- Water:Public, Water Available, Water Connected
- Sewer:Public Sewer
Finances and disclosures
- Price:$525,000
- Price per sq. ft.:$294.94
- Tax amount:$6,845 (2024)
New listings near 2077 Brighton Bay Trail
- New
 $330,000Active4 beds 3 baths2,275 sq. ft.
$330,000Active4 beds 3 baths2,275 sq. ft.2127 Sotterley Lane, Jacksonville, FL 32220
MLS# 2131072Listed by: ABA REAL ESTATE - New
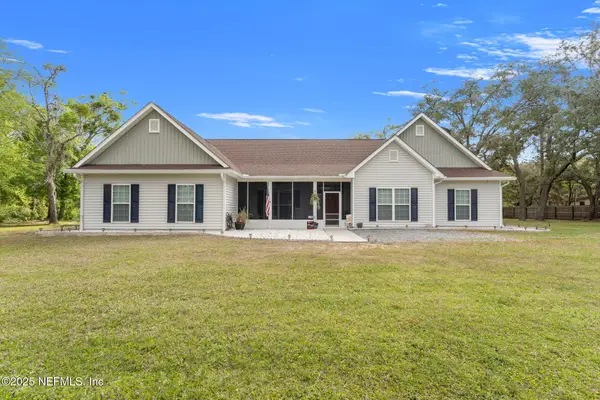 $899,900Active4 beds 3 baths3,066 sq. ft.
$899,900Active4 beds 3 baths3,066 sq. ft.12869 Boney Road, Jacksonville, FL 32226
MLS# 2127397Listed by: BERKSHIRE HATHAWAY HOMESERVICES FLORIDA NETWORK REALTY - New
 $189,000Active4 beds 2 baths1,666 sq. ft.
$189,000Active4 beds 2 baths1,666 sq. ft.7879 Lancia N Street, Jacksonville, FL 32244
MLS# 2128993Listed by: UNITED REAL ESTATE GALLERY - New
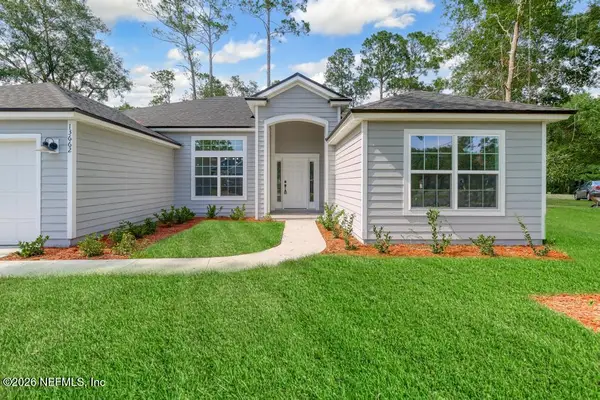 $339,888Active4 beds 2 baths2,012 sq. ft.
$339,888Active4 beds 2 baths2,012 sq. ft.6882 Barney Road, Jacksonville, FL 32219
MLS# 2129175Listed by: CRYSTAL CLEAR REALTY, LLC - New
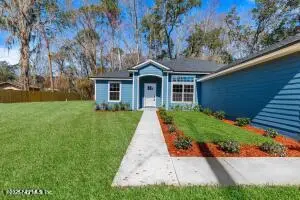 $299,888Active3 beds 2 baths1,813 sq. ft.
$299,888Active3 beds 2 baths1,813 sq. ft.6894 Barney Road, Jacksonville, FL 32219
MLS# 2129176Listed by: CRYSTAL CLEAR REALTY, LLC - Open Sat, 1 to 3pmNew
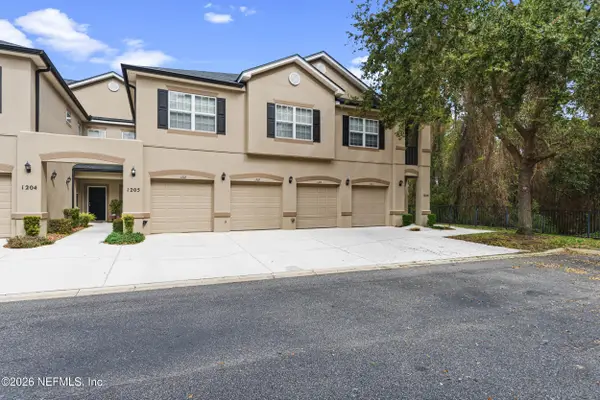 $240,000Active3 beds 2 baths1,530 sq. ft.
$240,000Active3 beds 2 baths1,530 sq. ft.12301 Kernan Forest Boulevard #1207, Jacksonville, FL 32225
MLS# 2129898Listed by: NAVY TO NAVY HOMES LLC - Open Sat, 12 to 2pmNew
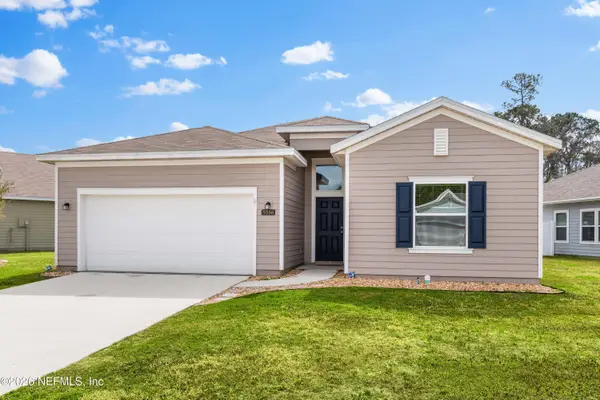 $325,000Active4 beds 3 baths2,006 sq. ft.
$325,000Active4 beds 3 baths2,006 sq. ft.5556 Kellar Circle, Jacksonville, FL 32218
MLS# 2129944Listed by: NAVY TO NAVY HOMES LLC - New
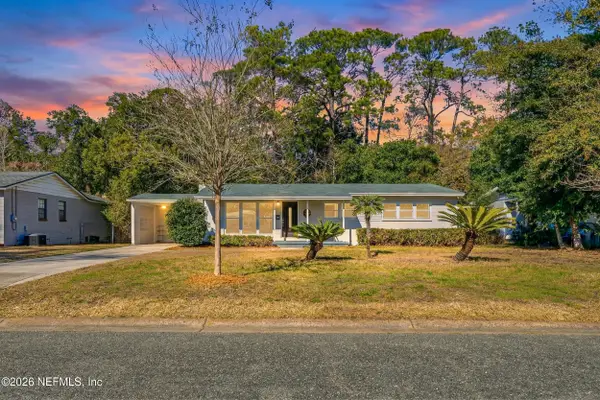 $285,000Active3 beds 2 baths1,542 sq. ft.
$285,000Active3 beds 2 baths1,542 sq. ft.3729 Marianna Road, Jacksonville, FL 32217
MLS# 2130062Listed by: KELLER WILLIAMS ST JOHNS - Open Fri, 2:30 to 5:30pmNew
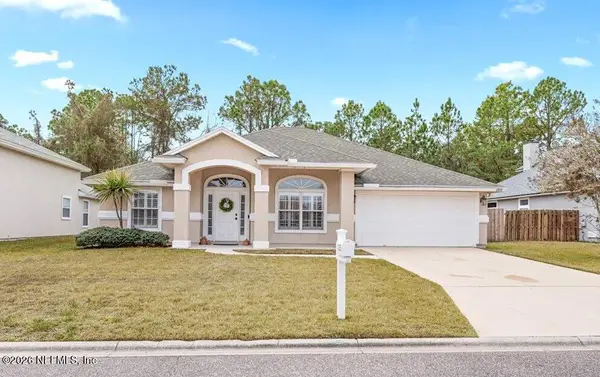 $440,000Active3 beds 2 baths1,839 sq. ft.
$440,000Active3 beds 2 baths1,839 sq. ft.12052 Cavalry Court, Jacksonville, FL 32246
MLS# 2130123Listed by: KELLER WILLIAMS REALTY ATLANTIC PARTNERS - Open Fri, 11:30am to 1:30pmNew
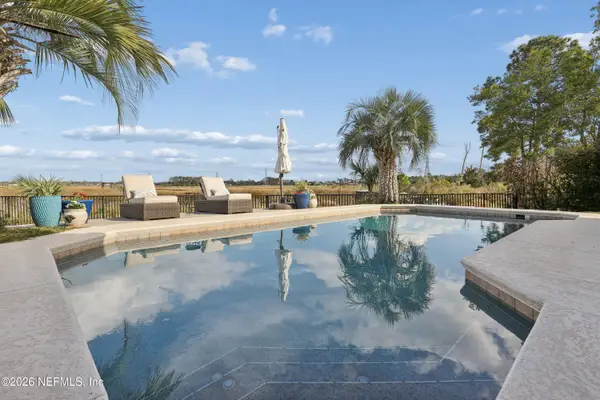 $895,000Active4 beds 3 baths2,698 sq. ft.
$895,000Active4 beds 3 baths2,698 sq. ft.2015 Spoonbill Street, Jacksonville, FL 32224
MLS# 2130202Listed by: ONE SOTHEBY'S INTERNATIONAL REALTY

