2109 Hovington W Circle, Jacksonville, FL 32246
Local realty services provided by:ERA ONETEAM REALTY
Listed by:theodore fulger
Office:dj & lindsey real estate
MLS#:2115369
Source:JV
Price summary
- Price:$525,000
- Price per sq. ft.:$279.26
- Monthly HOA dues:$70.83
About this home
Welcome to your dream home! This stunning newly remodeled residence combines timeless style with modern comfort. Step inside to discover luxury vinyl plank (LVP) flooring throughout, offering both durability and elegance. The heart of the home features a gorgeous waterfall quartz island, perfect for entertaining or enjoying casual family meals.
Every detail has been thoughtfully updated — from the fresh interior paint, the fully remodeled bathrooms showcasing contemporary fixtures, designer tile work and HVAC. Outside, you'll be greeted by a brand-new paver driveway that adds both curb appeal and functionality. Relax and unwind on your patio overlooking a peaceful pond view, providing a perfect backdrop for morning coffee or evening sunsets. This move-in ready home truly has it all — modern updates, beautiful finishes, and a tranquil setting. Don't miss your chance to make it yours! Prime location being 15 minutes from the beach and 10 minutes away from the St Johns town center! Virtually staged photos included. All information pertaining to the property is deemed reliable, but not guaranteed. Information to be verified by the Buyer. Be advised that cameras may exist recording audio and video inside/outside the property, such as ring doorbells. Photos are digitally enhanced and could be altered, please verify.
Contact an agent
Home facts
- Year built:1992
- Listing ID #:2115369
- Added:1 day(s) ago
- Updated:October 28, 2025 at 09:42 PM
Rooms and interior
- Bedrooms:3
- Total bathrooms:2
- Full bathrooms:2
- Living area:1,880 sq. ft.
Heating and cooling
- Cooling:Central Air
- Heating:Central
Structure and exterior
- Roof:Shingle
- Year built:1992
- Building area:1,880 sq. ft.
- Lot area:0.31 Acres
Schools
- High school:Sandalwood
- Middle school:Landmark
- Elementary school:Abess Park
Utilities
- Water:Public, Water Connected
- Sewer:Public Sewer, Sewer Connected
Finances and disclosures
- Price:$525,000
- Price per sq. ft.:$279.26
- Tax amount:$5,878 (2024)
New listings near 2109 Hovington W Circle
- New
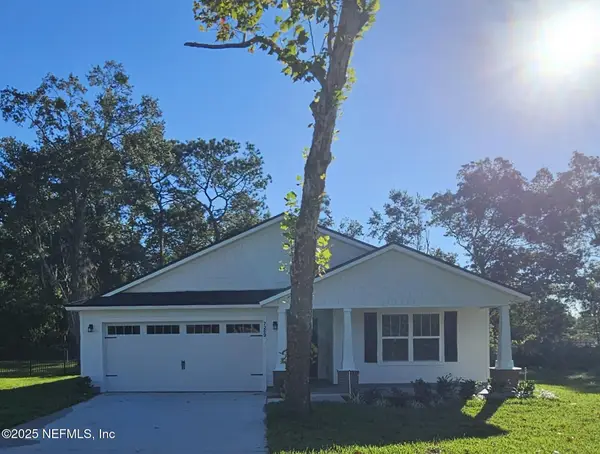 $359,900Active4 beds 2 baths1,648 sq. ft.
$359,900Active4 beds 2 baths1,648 sq. ft.7269 Honda Drive, Jacksonville, FL 32222
MLS# 2115093Listed by: RPB REALTY,INC - New
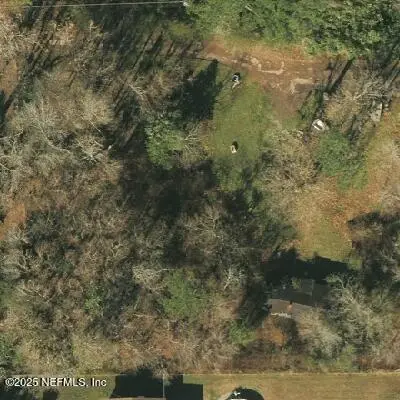 $75,000Active0.38 Acres
$75,000Active0.38 Acres0 Cortez Road, Jacksonville, FL 32246
MLS# 2115392Listed by: KELLER WILLIAMS FIRST COAST REALTY - New
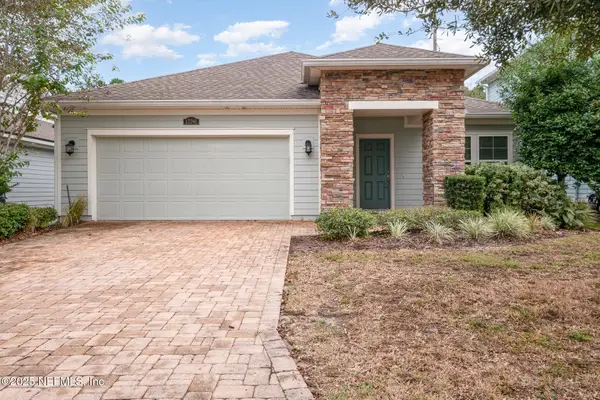 $304,900Active3 beds 2 baths2,024 sq. ft.
$304,900Active3 beds 2 baths2,024 sq. ft.15786 Tisons Bluff Road, Jacksonville, FL 32218
MLS# 2115393Listed by: ENTERA REALTY LLC 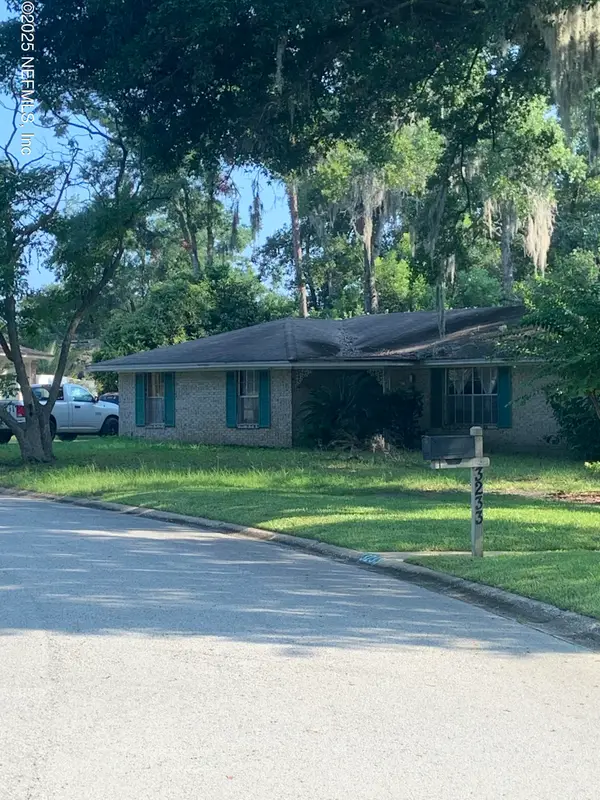 $199,000Pending4 beds 2 baths2,154 sq. ft.
$199,000Pending4 beds 2 baths2,154 sq. ft.3241 Hermitage E Road, Jacksonville, FL 32277
MLS# 2115388Listed by: LPT REALTY LLC- New
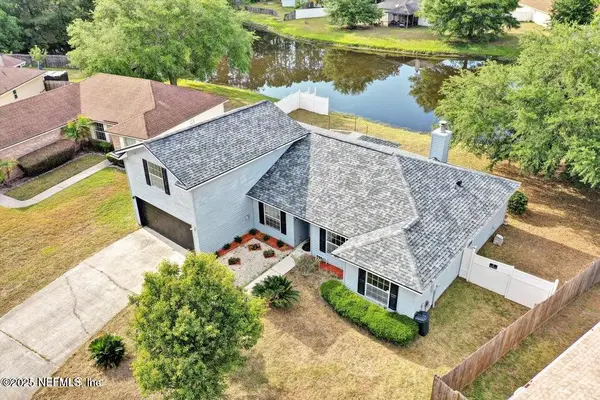 $329,900Active4 beds 3 baths1,878 sq. ft.
$329,900Active4 beds 3 baths1,878 sq. ft.7885 Steamboat Springs Court, Jacksonville, FL 32210
MLS# 2115376Listed by: FLORIDA HOMES REALTY & MTG LLC - New
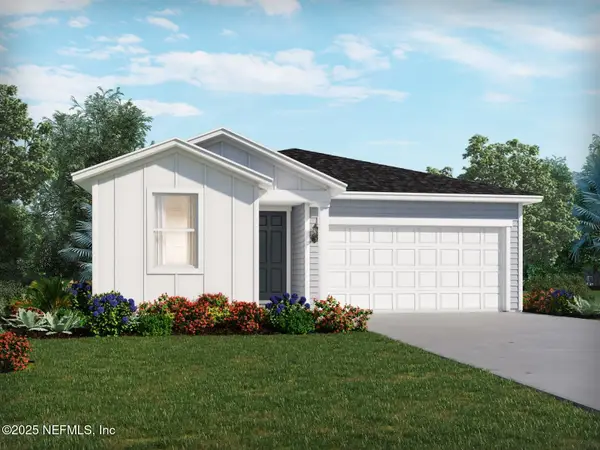 $289,990Active3 beds 2 baths1,427 sq. ft.
$289,990Active3 beds 2 baths1,427 sq. ft.7790 Cahill Lane, Jacksonville, FL 32219
MLS# 2115379Listed by: MERITAGE HOMES OF FLORIDA REALTY - New
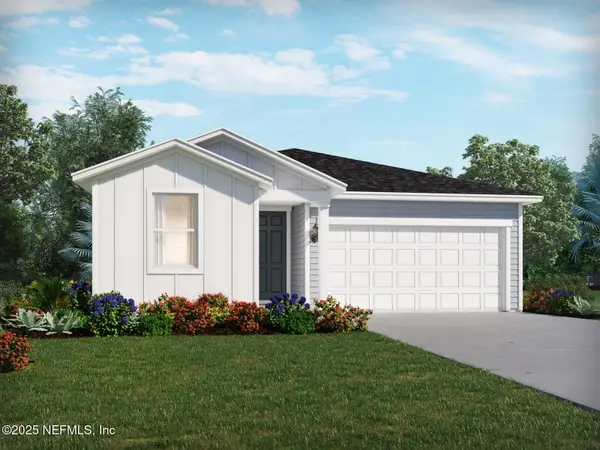 $294,990Active3 beds 2 baths1,427 sq. ft.
$294,990Active3 beds 2 baths1,427 sq. ft.7787 Cahill Lane, Jacksonville, FL 32219
MLS# 2115381Listed by: MERITAGE HOMES OF FLORIDA REALTY - New
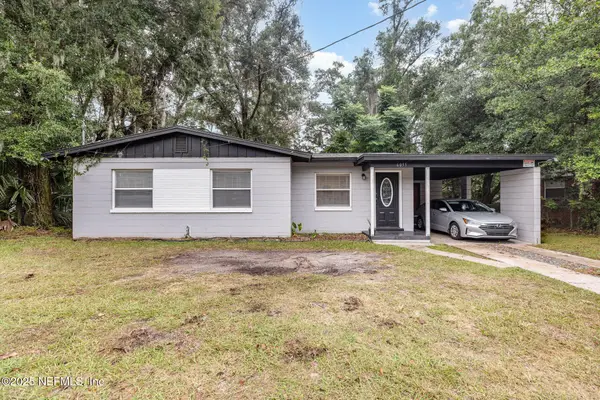 $240,000Active3 beds 1 baths943 sq. ft.
$240,000Active3 beds 1 baths943 sq. ft.6055 Wilson Boulevard, Jacksonville, FL 32210
MLS# 2114435Listed by: MARK SPAIN REAL ESTATE - New
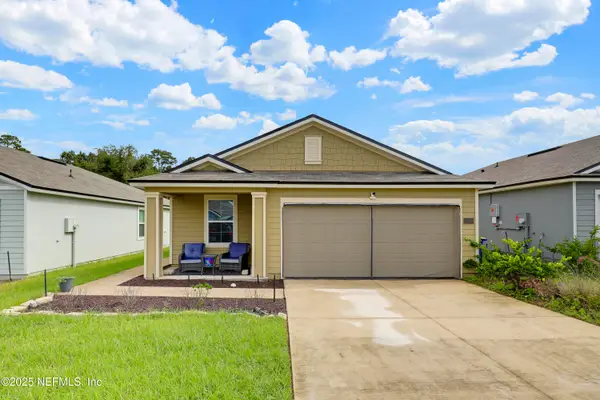 $330,000Active4 beds 2 baths1,733 sq. ft.
$330,000Active4 beds 2 baths1,733 sq. ft.12633 Cacao Tree Trail, Jacksonville, FL 32218
MLS# 2115183Listed by: CHAD AND SANDY REAL ESTATE GROUP - New
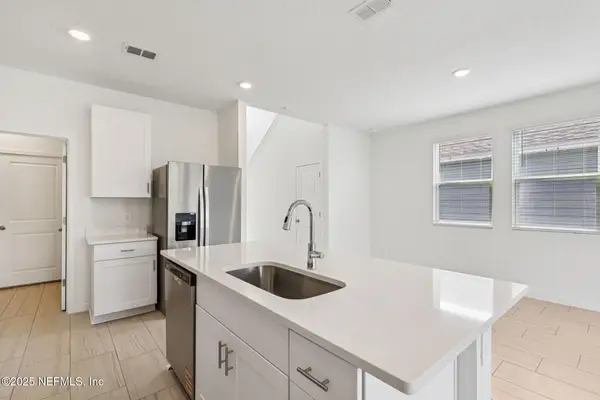 $329,990Active4 beds 3 baths2,168 sq. ft.
$329,990Active4 beds 3 baths2,168 sq. ft.7782 Cahill Lane, Jacksonville, FL 32219
MLS# 2115361Listed by: MERITAGE HOMES OF FLORIDA REALTY
