2188 Moonlight Court, Jacksonville, FL 32224
Local realty services provided by:ERA ONETEAM REALTY
2188 Moonlight Court,Jacksonville, FL 32224
$605,000
- 3 Beds
- 2 Baths
- 2,273 sq. ft.
- Single family
- Active
Listed by: lori loving
Office: watson realty corp
MLS#:2107586
Source:JV
Price summary
- Price:$605,000
- Price per sq. ft.:$266.17
- Monthly HOA dues:$80
About this home
Coveted 3BR/2BA pool home in desirable Osprey Pointe w/ 2,273 SF of stylish living. Vaulted ceilings, crown molding, and wood floors create warmth and elegance. Entertain in the spacious living and dining areas with a marble fireplace, or gather in the large family room with built-ins. The kitchen features white shaker cabinets, granite counters, stainless appliances,brand new kitcheAid dishwasher, & breakfast bar. Split bedrooms provide privacy, while the expansive owner's suite boasts a generous walk-in closet and direct access to the sparkling screened-in pool with covered patio. Beautiful landscaping enhances curb appeal and the fully fenced backyard—perfect for entertaining or play. On a quiet cul-de-sac with a 2-car garage, the home offers community amenities including a clubhouse, pool, playground, and tennis/pickleball courts. Minutes from beaches, Mayo Clinic, shopping, and dining, blends comfort, privacy, and a coastal lifestyle.Termite bond
Contact an agent
Home facts
- Year built:1993
- Listing ID #:2107586
- Added:122 day(s) ago
- Updated:January 07, 2026 at 01:47 AM
Rooms and interior
- Bedrooms:3
- Total bathrooms:2
- Full bathrooms:2
- Living area:2,273 sq. ft.
Heating and cooling
- Cooling:Central Air, Electric
- Heating:Central, Electric
Structure and exterior
- Roof:Shingle
- Year built:1993
- Building area:2,273 sq. ft.
- Lot area:0.25 Acres
Schools
- High school:Sandalwood
- Middle school:Duncan Fletcher
- Elementary school:Alimacani
Utilities
- Water:Public, Water Connected
- Sewer:Public Sewer, Sewer Connected
Finances and disclosures
- Price:$605,000
- Price per sq. ft.:$266.17
- Tax amount:$3,224 (2024)
New listings near 2188 Moonlight Court
- New
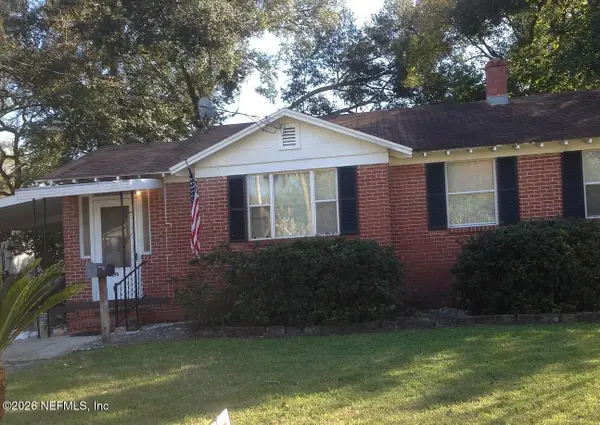 $229,000Active3 beds 1 baths1,316 sq. ft.
$229,000Active3 beds 1 baths1,316 sq. ft.3216 Claremont Road, Jacksonville, FL 32207
MLS# 2123783Listed by: SCHELLENBERG REAL ESTATE INC - New
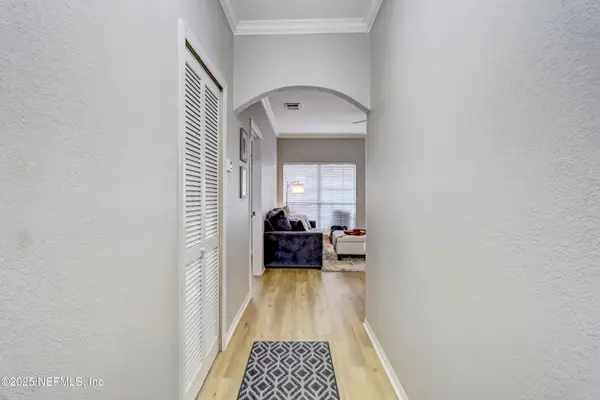 $222,000Active2 beds 2 baths1,192 sq. ft.
$222,000Active2 beds 2 baths1,192 sq. ft.10961 Burnt Mill Road #328, Jacksonville, FL 32256
MLS# 2123784Listed by: SELECT REALTY LLC - New
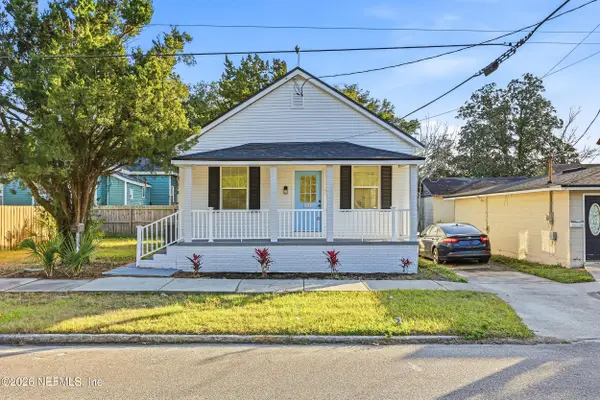 $245,000Active2 beds 2 baths875 sq. ft.
$245,000Active2 beds 2 baths875 sq. ft.526 E 3rd Street, Jacksonville, FL 32206
MLS# 2123785Listed by: BELLE EPOQUE REALTY SERVICES LLC - New
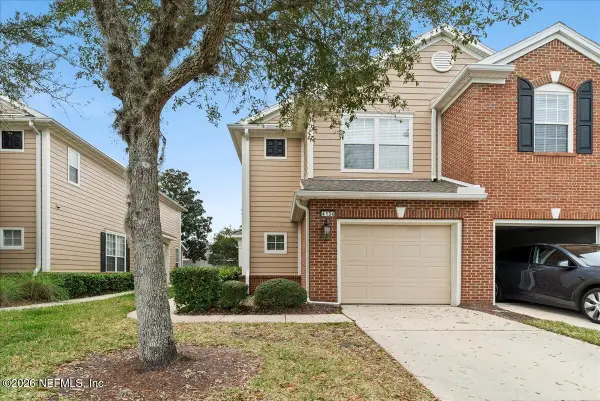 $329,000Active3 beds 3 baths1,704 sq. ft.
$329,000Active3 beds 3 baths1,704 sq. ft.4134 Crownwood Drive, Jacksonville, FL 32216
MLS# 2123787Listed by: LA ROSA REALTY NORTH FLORIDA, LLC. - New
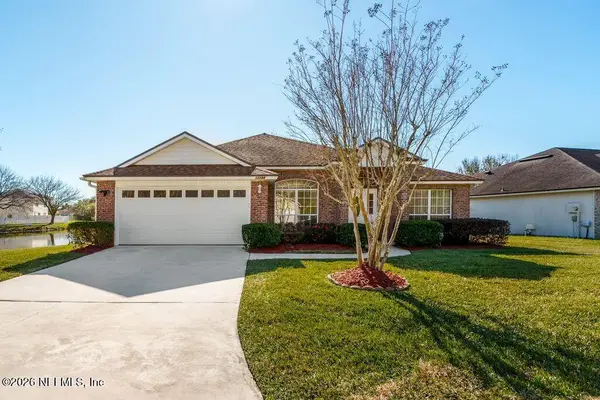 $440,000Active3 beds 2 baths1,872 sq. ft.
$440,000Active3 beds 2 baths1,872 sq. ft.12098 Brightmore Way, Jacksonville, FL 32246
MLS# 2123788Listed by: MOMENTUM REALTY - New
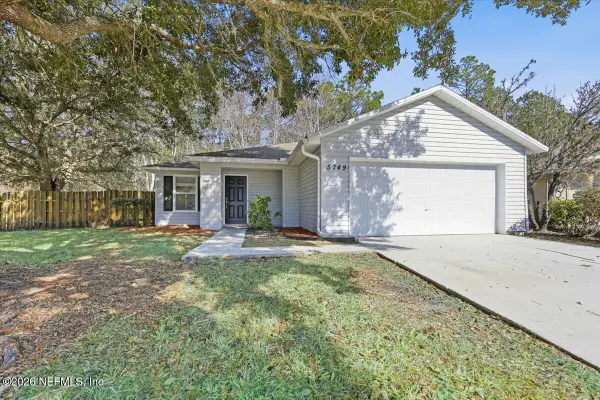 $229,900Active3 beds 2 baths1,336 sq. ft.
$229,900Active3 beds 2 baths1,336 sq. ft.5749 Birds Nest Lane, Jacksonville, FL 32222
MLS# 2123756Listed by: RE/MAX SPECIALISTS - New
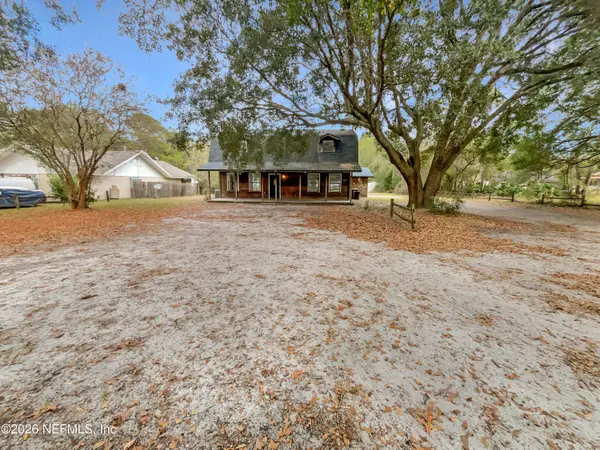 $359,000Active3 beds 3 baths1,966 sq. ft.
$359,000Active3 beds 3 baths1,966 sq. ft.1555 Dolph Road, Jacksonville, FL 32220
MLS# 2123760Listed by: OPENDOOR BROKERAGE, LLC. - New
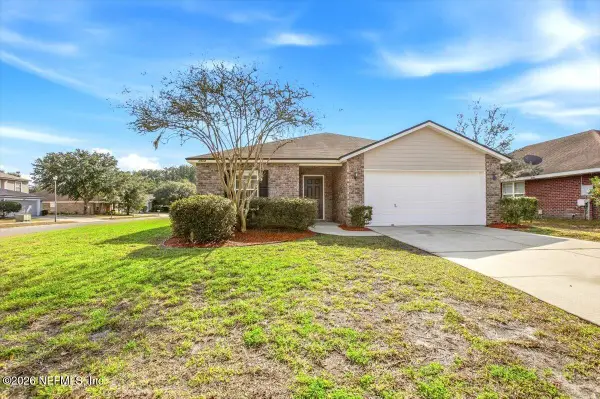 $259,900Active4 beds 2 baths1,774 sq. ft.
$259,900Active4 beds 2 baths1,774 sq. ft.2508 Spring Pond Lane, Jacksonville, FL 32221
MLS# 2123761Listed by: RE/MAX SPECIALISTS - New
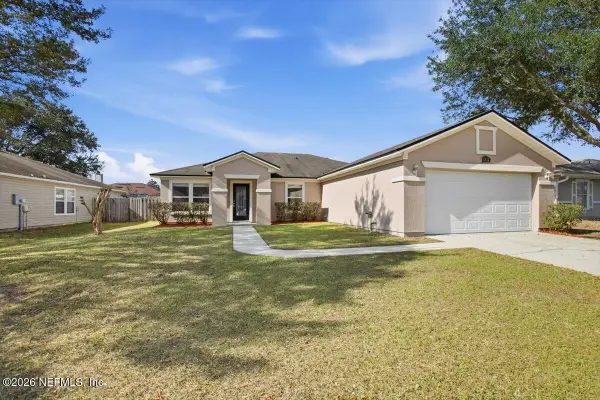 $289,900Active3 beds 2 baths1,901 sq. ft.
$289,900Active3 beds 2 baths1,901 sq. ft.1472 Redbird Creek Drive, Jacksonville, FL 32221
MLS# 2123763Listed by: RE/MAX SPECIALISTS - New
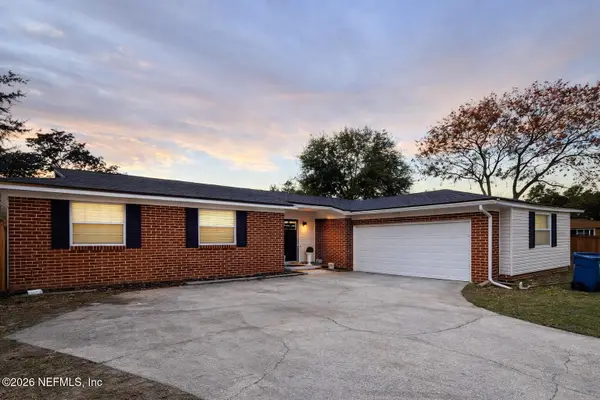 $395,000Active4 beds 2 baths1,884 sq. ft.
$395,000Active4 beds 2 baths1,884 sq. ft.3930 University Club Boulevard, Jacksonville, FL 32277
MLS# 2123767Listed by: LA ROSA REALTY JACKSONVILLE, LLC.
