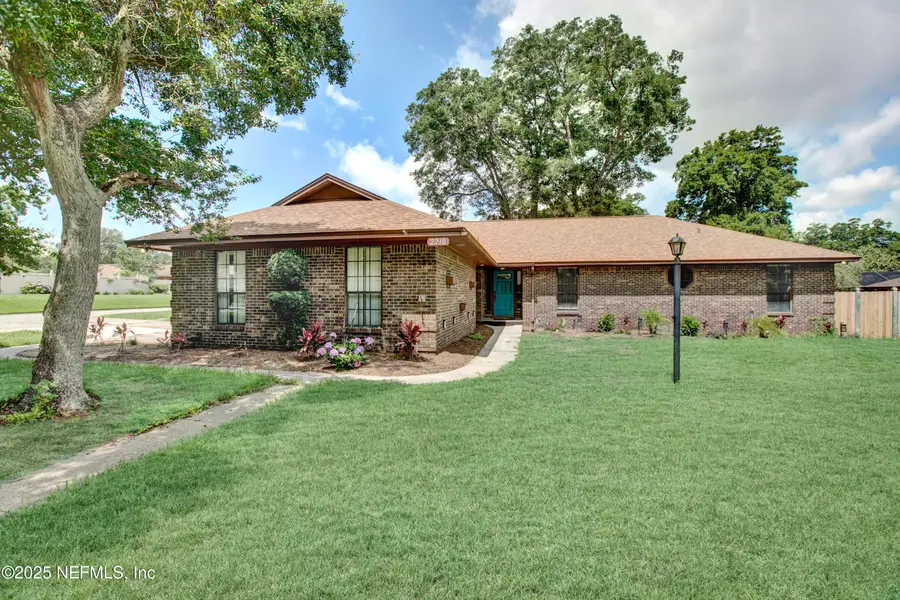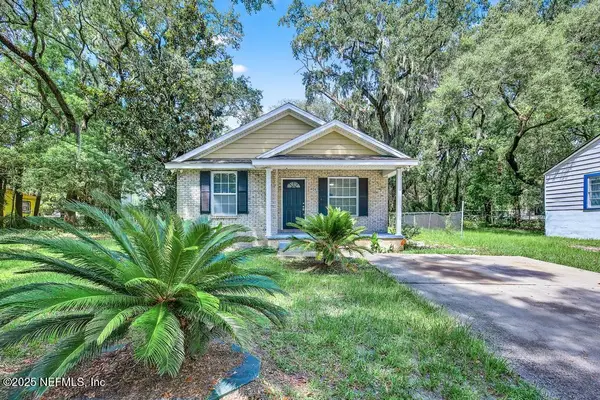2210 Broadwater Drive, Jacksonville, FL 32225
Local realty services provided by:ERA Davis & Linn



Listed by:fergus reeve
Office:the thayver group
MLS#:2093416
Source:JV
Price summary
- Price:$419,000
- Price per sq. ft.:$194.16
About this home
Bright, Spacious Corner-Lot Beauty in the Heart of Jacksonville!
Welcome to this all-brick, 2,158 sq. ft. corner-lot home ideally located in Jacksonville—with a beautiful view of Mill Cove right from your front door. Featuring 3 bedrooms and 2.5 bathrooms—including a sun-filled master suite with dual walk-in closets—this home offers spacious living with an abundance of natural light.
The open layout includes a large living room, dining area, and kitchen with endless potential to customize. Fresh tile flooring throughout and the removal of popcorn ceilings give the home a clean, modern feel. The kitchen is a blank canvas, ready for your personal touch.
Step outside to a huge fenced-in backyard, perfect for kids, pets, or entertaining. A spacious 2-car garage provides added convenience and storage. Major upgrades include:
New tile flooring (2025,) Popcorn ceiling removal (2025,) New Septic tank (2024,) New Roof (2021,) New AC system (2020.)
Contact an agent
Home facts
- Year built:1986
- Listing Id #:2093416
- Added:64 day(s) ago
- Updated:August 04, 2025 at 03:42 PM
Rooms and interior
- Bedrooms:3
- Total bathrooms:3
- Full bathrooms:2
- Half bathrooms:1
- Living area:2,158 sq. ft.
Heating and cooling
- Cooling:Central Air
- Heating:Central
Structure and exterior
- Roof:Shingle
- Year built:1986
- Building area:2,158 sq. ft.
- Lot area:0.31 Acres
Utilities
- Water:Public
- Sewer:Septic Tank
Finances and disclosures
- Price:$419,000
- Price per sq. ft.:$194.16
- Tax amount:$2,525 (2024)
New listings near 2210 Broadwater Drive
- New
 $315,000Active3 beds 2 baths1,683 sq. ft.
$315,000Active3 beds 2 baths1,683 sq. ft.6923 Gaillardia Road, Jacksonville, FL 32211
MLS# 2104475Listed by: RE/MAX UNLIMITED - New
 $299,900Active4 beds 3 baths1,608 sq. ft.
$299,900Active4 beds 3 baths1,608 sq. ft.8708 Cheryl Ann Lane, Jacksonville, FL 32244
MLS# 2104476Listed by: JWB REALTY LLC - New
 $120,000Active2 beds 1 baths961 sq. ft.
$120,000Active2 beds 1 baths961 sq. ft.3221 Hickorynut Street, Jacksonville, FL 32208
MLS# 2104452Listed by: HERRON REAL ESTATE LLC - New
 $59,900Active2 beds 1 baths1,008 sq. ft.
$59,900Active2 beds 1 baths1,008 sq. ft.1644 Barber Lane, Jacksonville, FL 32209
MLS# 2104458Listed by: AMERICAN REAL ESTATE SOLUTIONS LLC - New
 $85,000Active2 beds 1 baths682 sq. ft.
$85,000Active2 beds 1 baths682 sq. ft.4506 Friden Drive, Jacksonville, FL 32209
MLS# 2104464Listed by: VIRTUALTY REAL ESTATE - New
 $300,000Active4 beds 2 baths1,620 sq. ft.
$300,000Active4 beds 2 baths1,620 sq. ft.5504 Bradshaw Street, Jacksonville, FL 32277
MLS# 2104443Listed by: VERTICAL REALTY - New
 $489,900Active4 beds 2 baths2,219 sq. ft.
$489,900Active4 beds 2 baths2,219 sq. ft.1848 Sunchase Court, Jacksonville, FL 32246
MLS# 2103129Listed by: MIDDLETON REALTY, INC. - New
 $105,000Active3 beds 2 baths1,120 sq. ft.
$105,000Active3 beds 2 baths1,120 sq. ft.3620 Effee Street, Jacksonville, FL 32209
MLS# 2104426Listed by: VIRTUALTY REAL ESTATE - New
 $395,000Active4 beds 2 baths1,760 sq. ft.
$395,000Active4 beds 2 baths1,760 sq. ft.11707 Wynell Road, Jacksonville, FL 32218
MLS# 2104403Listed by: ROUND TABLE REALTY - New
 $168,500Active3 beds 2 baths1,094 sq. ft.
$168,500Active3 beds 2 baths1,094 sq. ft.1928 Brackland Street, Jacksonville, FL 32206
MLS# 2104405Listed by: REAL BROKER LLC
