2370 Foxhaven W Drive, Jacksonville, FL 32224
Local realty services provided by:ERA ONETEAM REALTY
2370 Foxhaven W Drive,Jacksonville, FL 32224
$610,000
- 5 Beds
- 5 Baths
- - sq. ft.
- Single family
- Sold
Listed by: valerie cooper
Office: united real estate gallery
MLS#:2110687
Source:JV
Sorry, we are unable to map this address
Price summary
- Price:$610,000
- Monthly HOA dues:$80.17
About this home
Step into this beautifully designed brick home, through a gracious foyer that sets the tone for warmth & sophistication. The formal dining room offers an inviting space for gatherings. The kitchen boasts upgraded appliances, abundant cabinetry, plenty of counter space and a bright breakfast area. Convenient access from the kitchen to the dining room and family room, enhances the flow for everyday living and special occasions. The spacious family room, complete with a cozy fireplace, opens to an enclosed patio and a separate outdoor porch, perfect for enjoying indoors & outdoors year round. The primary suite welcomes you through double doors highlighted by beautiful tray ceilings. The suite includes 2 full bathrooms, offering a garden tub in one and a walk-in shower in the other, connected to a walk-in closet. 2 additional bedrooms share a jack/jill bath. Another bedroom, ideal for a home office/guest room features French doors. Spacious 3 car garage creating an inviting environment.
Contact an agent
Home facts
- Year built:1996
- Listing ID #:2110687
- Added:98 day(s) ago
- Updated:January 02, 2026 at 10:58 PM
Rooms and interior
- Bedrooms:5
- Total bathrooms:5
- Full bathrooms:4
- Half bathrooms:1
Heating and cooling
- Cooling:Central Air
- Heating:Central
Structure and exterior
- Roof:Shingle
- Year built:1996
Schools
- High school:Sandalwood
- Middle school:Duncan Fletcher
- Elementary school:Alimacani
Utilities
- Water:Public, Water Connected
- Sewer:Public Sewer, Sewer Connected
Finances and disclosures
- Price:$610,000
- Tax amount:$5,681 (2024)
New listings near 2370 Foxhaven W Drive
- New
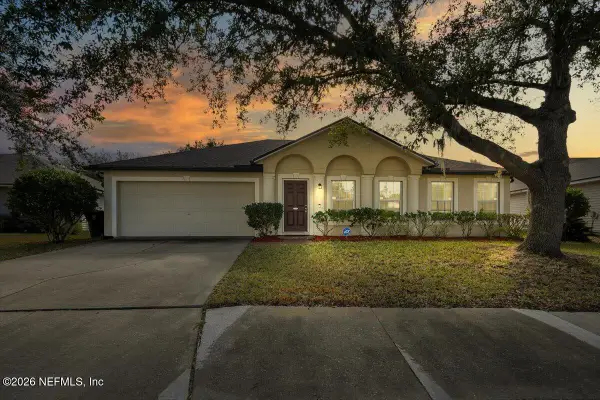 $345,000Active3 beds 2 baths1,932 sq. ft.
$345,000Active3 beds 2 baths1,932 sq. ft.9366 Thunderbolt Drive, Jacksonville, FL 32221
MLS# 2123289Listed by: MOMENTUM REALTY - New
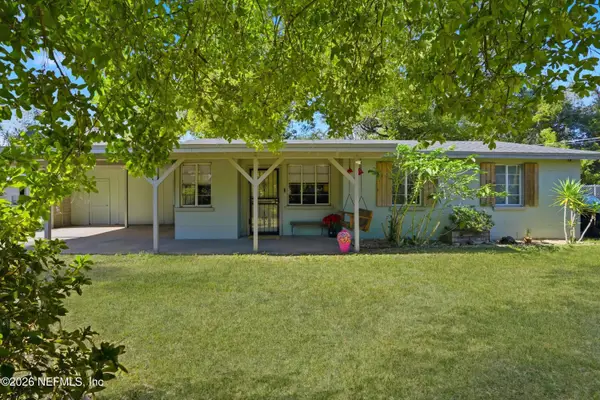 $219,900Active3 beds 1 baths1,100 sq. ft.
$219,900Active3 beds 1 baths1,100 sq. ft.5022 Catoma Street, Jacksonville, FL 32210
MLS# 2123290Listed by: BETTER HOMES & GARDENS REAL ESTATE LIFESTYLES REALTY - New
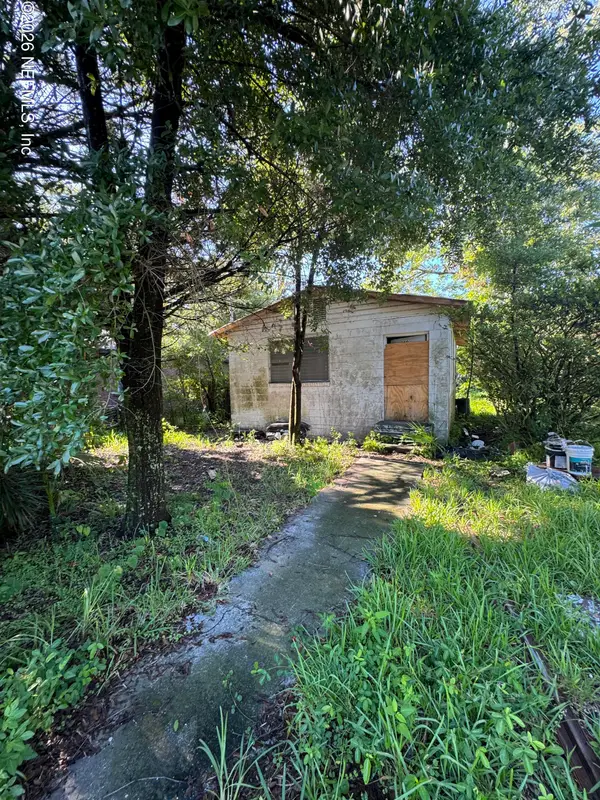 $45,000Active2 beds 1 baths520 sq. ft.
$45,000Active2 beds 1 baths520 sq. ft.1410 E 31st Street, Jacksonville, FL 32206
MLS# 2123291Listed by: ALLISON JAMES ESTATES AND HOMES FLORIDA - New
 $112,000Active3 beds 2 baths1,296 sq. ft.
$112,000Active3 beds 2 baths1,296 sq. ft.1416 E Eola Court, Jacksonville, FL 32205
MLS# 2123292Listed by: HOMESMART - New
 $25,000Active0.08 Acres
$25,000Active0.08 Acres1437 Wilcox Street, Jacksonville, FL 32209
MLS# 2123294Listed by: ALLISON JAMES ESTATES AND HOMES FLORIDA - New
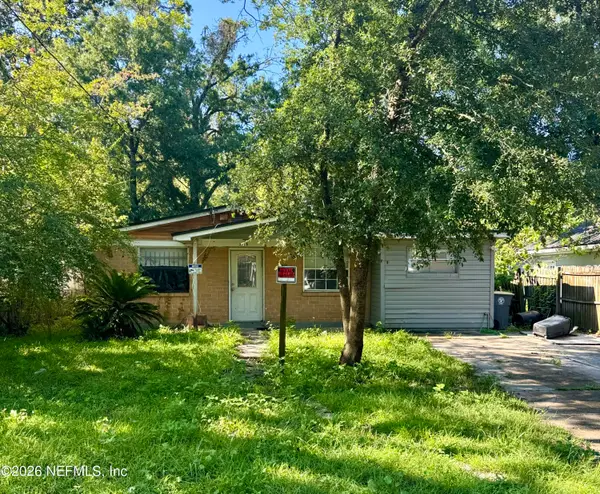 $189,900Active3 beds 3 baths1,248 sq. ft.
$189,900Active3 beds 3 baths1,248 sq. ft.3318 Fitzgerald Street, Jacksonville, FL 32254
MLS# 2123244Listed by: ALLISON JAMES ESTATES AND HOMES FLORIDA - New
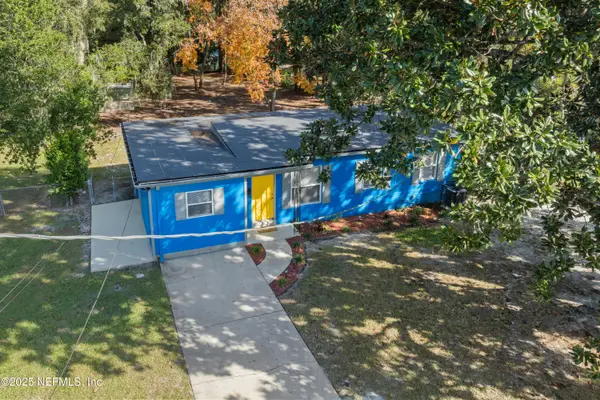 $180,000Active3 beds 1 baths1,036 sq. ft.
$180,000Active3 beds 1 baths1,036 sq. ft.1613 Loyola N Drive, Jacksonville, FL 32218
MLS# 2123245Listed by: GRIER REALTY LLC - New
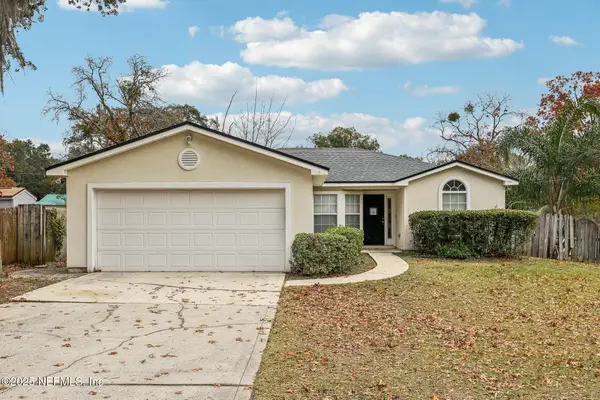 $299,000Active3 beds 2 baths1,382 sq. ft.
$299,000Active3 beds 2 baths1,382 sq. ft.12649 Agatite Road, Jacksonville, FL 32258
MLS# 2123246Listed by: COLDWELL BANKER VANGUARD REALTY - New
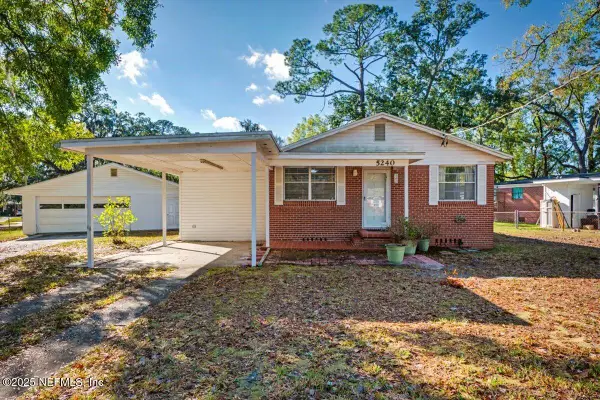 $180,000Active3 beds 2 baths1,196 sq. ft.
$180,000Active3 beds 2 baths1,196 sq. ft.5240 Royce Avenue, Jacksonville, FL 32205
MLS# 2123251Listed by: COMPASS FLORIDA LLC - New
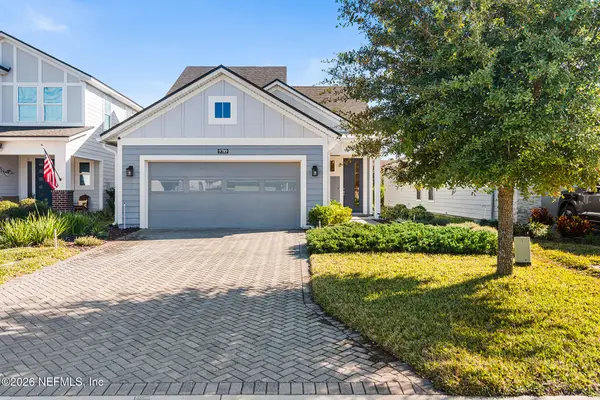 $499,900Active4 beds 3 baths2,084 sq. ft.
$499,900Active4 beds 3 baths2,084 sq. ft.9789 Intellect Trail, Jacksonville, FL 32256
MLS# 2123264Listed by: ALL SEASONS REALTY
