25 Carnauba Way, Jacksonville, FL 32081
Local realty services provided by:ERA Fernandina Beach Realty
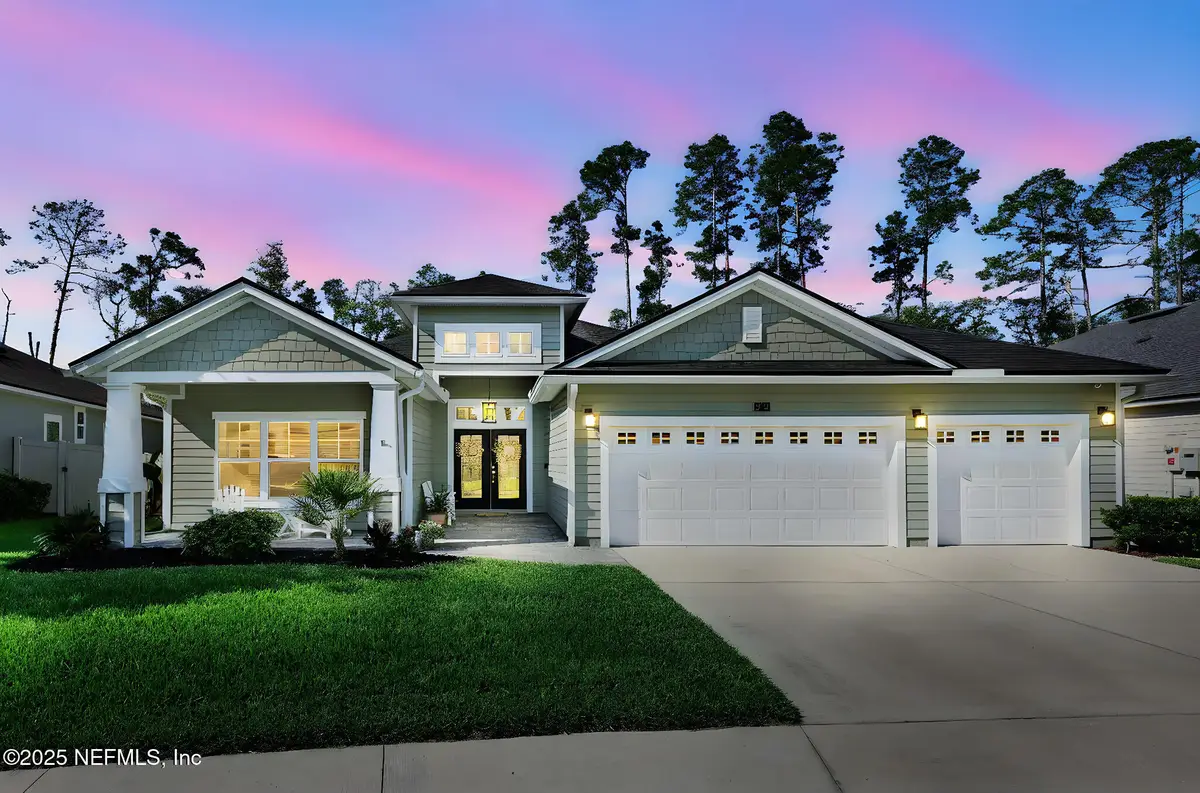

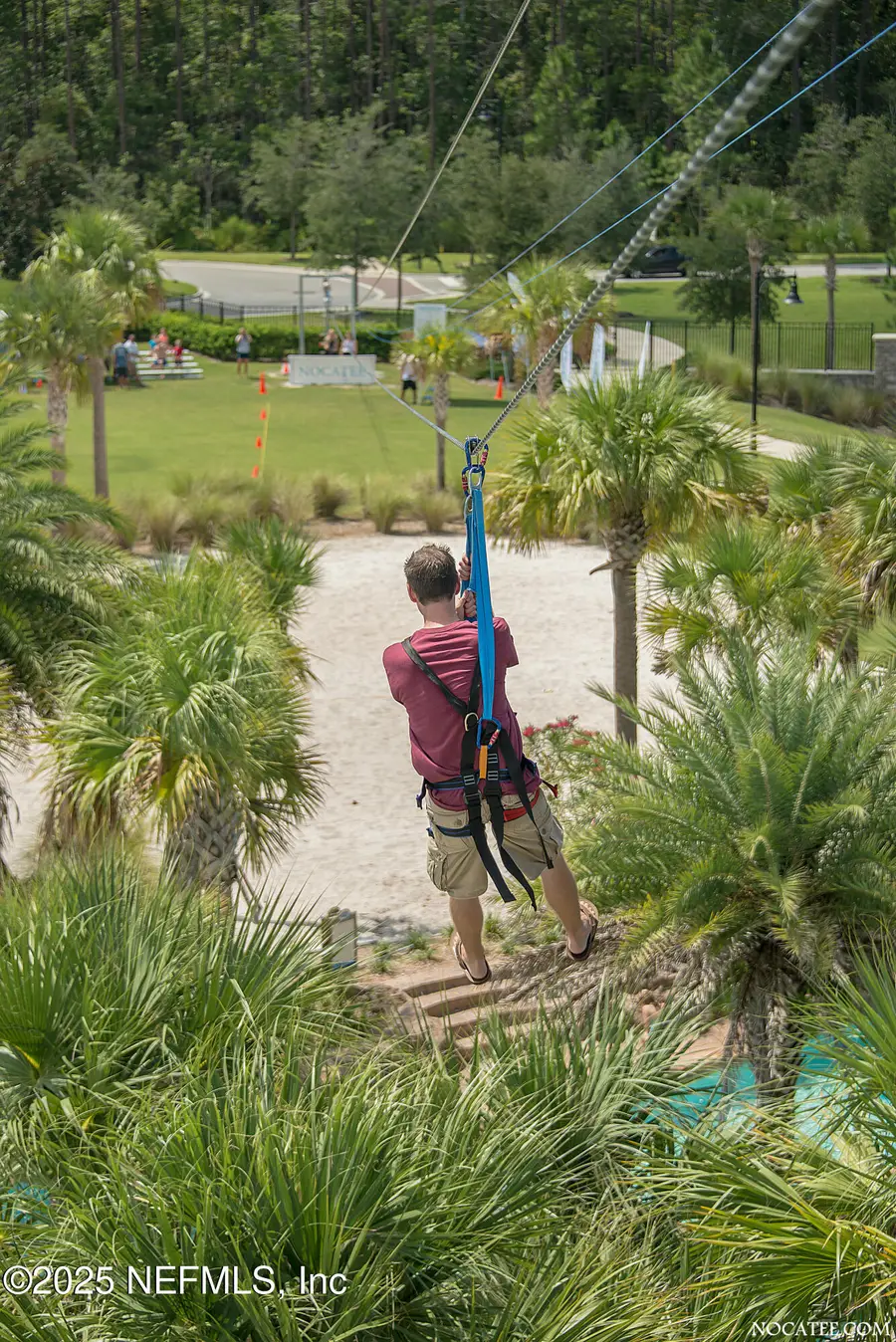
Listed by:lisa vernon
Office:imagine real estate llc.
MLS#:2090285
Source:JV
Price summary
- Price:$599,500
- Price per sq. ft.:$304.62
- Monthly HOA dues:$74.33
About this home
This is the one you've been waiting for, a fan-favorite floor plan on a 70' preserve lot in one of Nocatee's most loved neighborhoods! From the charming front porch to the lush backyard wrapped in banana trees, this 3-car garage beauty is pure Florida living. Inside? A light-filled, open layout with NO carpet, split bedrooms, and a dreamy primary suite with bay windows and a spa-style shower. The gourmet kitchen brings the wow: granite counters, 36'' gas cooktop, double ovens, farmhouse sink, and yes, all appliances convey (even the washer & dryer!). Triple sliders lead to a peaceful, private lanai and paver patio perfect for morning coffee or golden hour wine. Bonus perks: reverse osmosis water filter, smart thermostat, and a high-efficiency HVAC with UV filtration. Live the Nocatee dream with water parks, trails, pickleball, golf cart fun, and the beach just 10 mins away. This one's equal parts stylish, low-maintenance, and move-in ready, scoop it up before someone else does!
Contact an agent
Home facts
- Year built:2017
- Listing Id #:2090285
- Added:81 day(s) ago
- Updated:August 19, 2025 at 06:41 PM
Rooms and interior
- Bedrooms:3
- Total bathrooms:2
- Full bathrooms:2
- Living area:1,968 sq. ft.
Heating and cooling
- Cooling:Central Air
- Heating:Central
Structure and exterior
- Roof:Shingle
- Year built:2017
- Building area:1,968 sq. ft.
- Lot area:0.2 Acres
Schools
- High school:Atlantic Coast
- Middle school:Twin Lakes Academy
- Elementary school:Bartram Springs
Utilities
- Water:Public, Water Connected
- Sewer:Public Sewer, Sewer Connected
Finances and disclosures
- Price:$599,500
- Price per sq. ft.:$304.62
- Tax amount:$8,043 (2024)
New listings near 25 Carnauba Way
- New
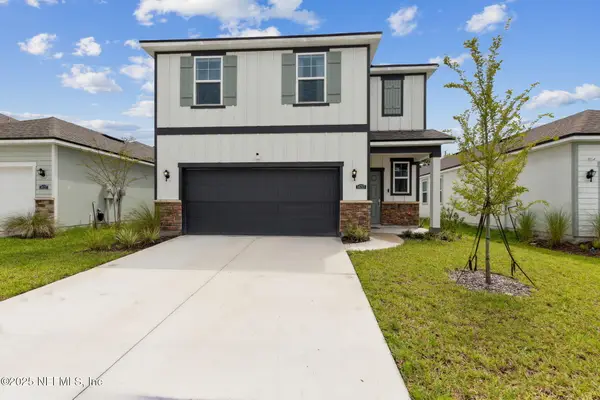 $385,000Active4 beds 3 baths2,094 sq. ft.
$385,000Active4 beds 3 baths2,094 sq. ft.14753 Cashew Avenue, Jacksonville, FL 32218
MLS# 2104645Listed by: BERKSHIRE HATHAWAY HOME SERVICES HEYMANN WILLIAMS - New
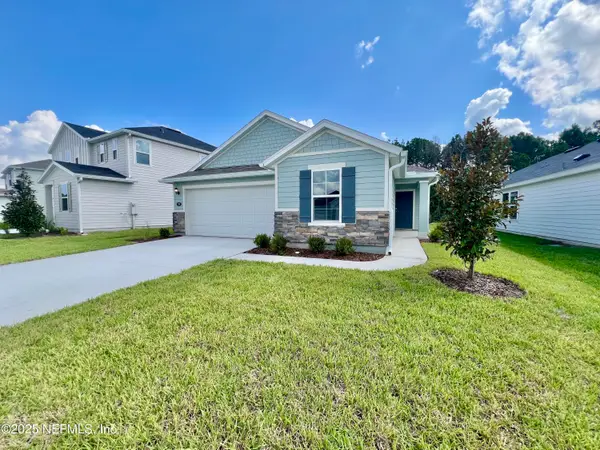 $311,990Active3 beds 2 baths1,560 sq. ft.
$311,990Active3 beds 2 baths1,560 sq. ft.718 Panther Lake Parkway, Jacksonville, FL 32221
MLS# 2104647Listed by: ROUND TABLE REALTY - New
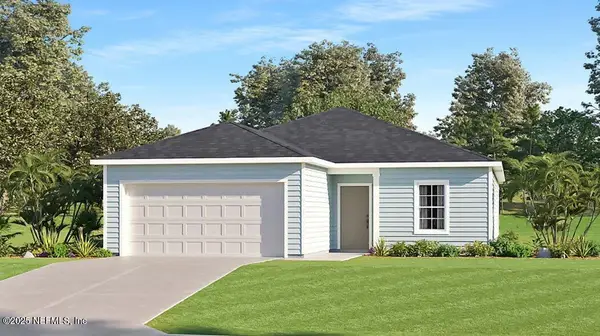 $344,990Active3 beds 2 baths1,703 sq. ft.
$344,990Active3 beds 2 baths1,703 sq. ft.1719 Lachlan Circle, Jacksonville, FL 32218
MLS# 2104648Listed by: LENNAR REALTY INC - New
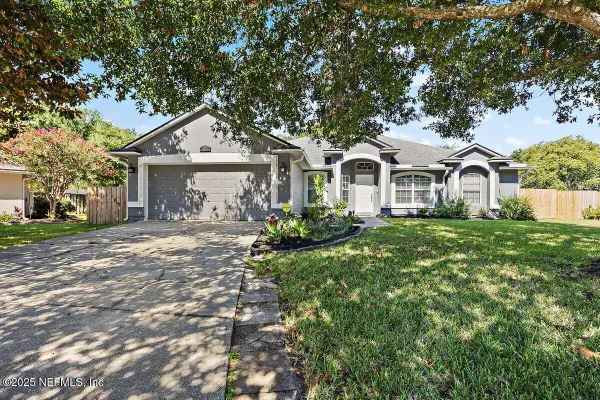 $549,900Active4 beds 2 baths2,317 sq. ft.
$549,900Active4 beds 2 baths2,317 sq. ft.12833 Winthrop Cove Drive, Jacksonville, FL 32224
MLS# 2100272Listed by: YOUR HOME SOLD GUARANTEED REALTY ADVISORS - New
 $525,000Active4 beds 2 baths2,400 sq. ft.
$525,000Active4 beds 2 baths2,400 sq. ft.2170 Rio Cove Drive, Jacksonville, FL 32225
MLS# 2104254Listed by: FLORIDA HOMES REALTY & MTG LLC - New
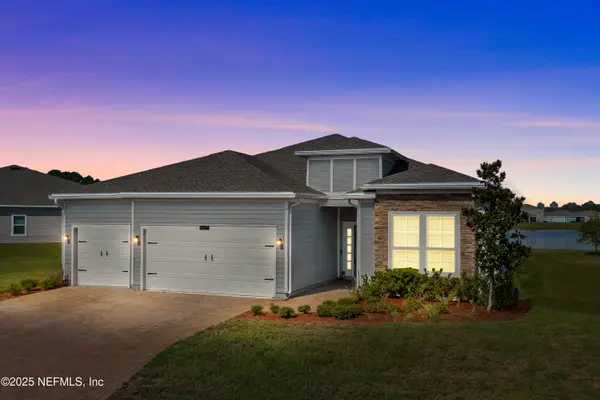 $385,000Active4 beds 2 baths2,286 sq. ft.
$385,000Active4 beds 2 baths2,286 sq. ft.9667 Lovage Lane, Jacksonville, FL 32219
MLS# 2104618Listed by: WATSON REALTY CORP - New
 $330,485Active3 beds 2 baths1,703 sq. ft.
$330,485Active3 beds 2 baths1,703 sq. ft.8426 Horsebit Circle, Jacksonville, FL 32219
MLS# 2104623Listed by: LENNAR REALTY INC - New
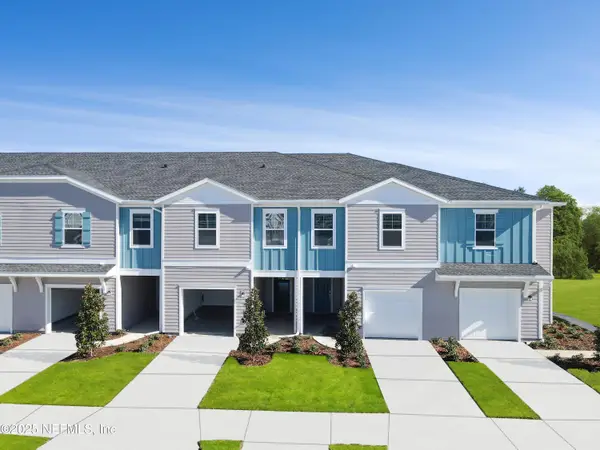 $294,985Active3 beds 3 baths1,707 sq. ft.
$294,985Active3 beds 3 baths1,707 sq. ft.1736 Garden Grove Court, Jacksonville, FL 32211
MLS# 2104598Listed by: LENNAR REALTY INC - New
 $132,000Active3 beds 2 baths1,444 sq. ft.
$132,000Active3 beds 2 baths1,444 sq. ft.3949 Moncrief W Road, Jacksonville, FL 32209
MLS# 2104600Listed by: COLDWELL BANKER VANGUARD REALTY - New
 $30,000Active0.28 Acres
$30,000Active0.28 Acres0 Ella Street, Jacksonville, FL 32209
MLS# 2104602Listed by: KELLER WILLIAMS FIRST COAST REALTY
