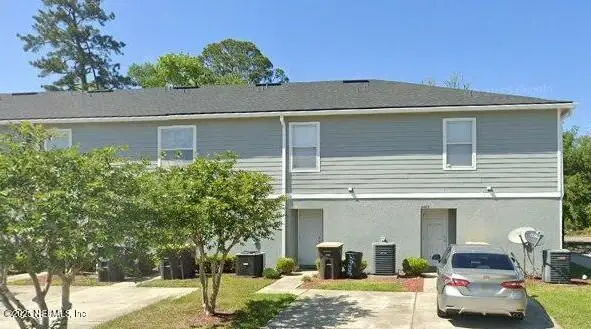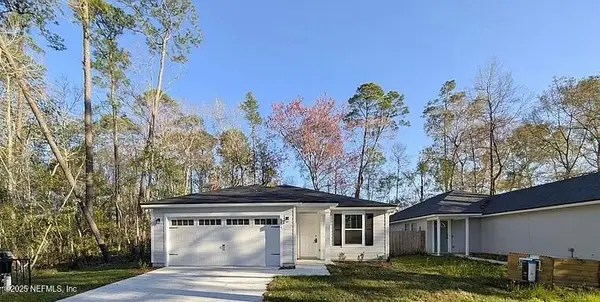250 Sterling Hill Drive, Jacksonville, FL 32225
Local realty services provided by:ERA Fernandina Beach Realty
250 Sterling Hill Drive,Jacksonville, FL 32225
$435,000
- 3 Beds
- 2 Baths
- 1,730 sq. ft.
- Single family
- Pending
Listed by: joel gonzalez rojas, jessica mendez
Office: rise realty advisors, llc.
MLS#:2100209
Source:JV
Price summary
- Price:$435,000
- Price per sq. ft.:$251.45
- Monthly HOA dues:$48
About this home
BACKONMARKET: Welcome to your dream smart home nestled in a highly sought-after neighborhood minutes away from the beach, offering breathtaking lake views and modern convenience at every turn. This beautifully updated 3-bedroom, 2-bathroom, 2-car garage home features a fully remodeled kitchen equipped with brand-new Samsung smart appliances including a smart fridge with built-in screen and camera, smart range with internal camera, smart microwave, and dishwasher. Elegant CalacattaGold Quartz countertops & backsplash, along with upgraded cabinetry, elevate the kitchen to a designer level. Throughout the home, enjoy new luxury vinyl flooring, fresh interior paint, and exterior touch-ups for lasting curb appeal. Smart features abound, including smart light switches, new outlets, modern blinds, a smart thermostat, and smart ceiling fans compatible with Google Home and Alexa for seamless voice or app control.
Step outside to a spacious, double-fenced backyard with picturesque lake views.. ....perfect for relaxing or entertaining, or relax at the community pool with a playground, or just walk to Abess Park to enjoy all kinds of outdoor activities (also walking distance to the Elementary school). A built-in doggy door from the living room offers added convenience for pet owners.
Roof replaced just 3 years ago (with 18-20 years of remaining life) and a reliable A/C unit from 2017, acquire peace of mind with no major expenses on the horizon.
This turn-key property blends smart home technology, thoughtful upgrades, and natural beauty, ready for you to move in and enjoy!
Contact an agent
Home facts
- Year built:2003
- Listing ID #:2100209
- Added:117 day(s) ago
- Updated:November 19, 2025 at 09:01 AM
Rooms and interior
- Bedrooms:3
- Total bathrooms:2
- Full bathrooms:2
- Living area:1,730 sq. ft.
Heating and cooling
- Cooling:Central Air
- Heating:Central, Electric
Structure and exterior
- Year built:2003
- Building area:1,730 sq. ft.
- Lot area:0.24 Acres
Schools
- High school:Sandalwood
- Middle school:Landmark
- Elementary school:Abess Park
Utilities
- Water:Public, Water Connected
- Sewer:Sewer Connected
Finances and disclosures
- Price:$435,000
- Price per sq. ft.:$251.45
- Tax amount:$5,458 (2024)
New listings near 250 Sterling Hill Drive
- New
 $425,000Active0.85 Acres
$425,000Active0.85 Acres2467 Ormsby E Circle, Jacksonville, FL 32210
MLS# 2118530Listed by: COLDWELL BANKER VANGUARD REALTY - New
 $148,900Active4 beds 1 baths1,310 sq. ft.
$148,900Active4 beds 1 baths1,310 sq. ft.2621 Wylene Street, Jacksonville, FL 32209
MLS# 2118531Listed by: INI REALTY - New
 $359,900Active3 beds 3 baths2,341 sq. ft.
$359,900Active3 beds 3 baths2,341 sq. ft.14018 Saddlehill Court, Jacksonville, FL 32258
MLS# 2118534Listed by: WATSON REALTY CORP  $175,017Pending2 beds 3 baths1,334 sq. ft.
$175,017Pending2 beds 3 baths1,334 sq. ft.8649 Mcgirts Village Lane, Jacksonville, FL 32244
MLS# 2118523Listed by: BETTER HOMES AND GARDENS LIFESTYLES REALTY $395,017Pending8 beds -- baths3,536 sq. ft.
$395,017Pending8 beds -- baths3,536 sq. ft.2824 Fleming Street, Jacksonville, FL 32254
MLS# 2118525Listed by: BETTER HOMES AND GARDENS LIFESTYLES REALTY $259,017Pending3 beds 3 baths1,539 sq. ft.
$259,017Pending3 beds 3 baths1,539 sq. ft.1120 Comanche Street, Jacksonville, FL 32205
MLS# 2118526Listed by: BETTER HOMES AND GARDENS LIFESTYLES REALTY $245,017Pending3 beds 2 baths1,209 sq. ft.
$245,017Pending3 beds 2 baths1,209 sq. ft.5428 Chenango Boulevard, Jacksonville, FL 32254
MLS# 2118527Listed by: BETTER HOMES AND GARDENS LIFESTYLES REALTY $250,017Pending3 beds 2 baths1,200 sq. ft.
$250,017Pending3 beds 2 baths1,200 sq. ft.8471 Metto Road, Jacksonville, FL 32244
MLS# 2118528Listed by: BETTER HOMES AND GARDENS LIFESTYLES REALTY- New
 $29,000Active0.19 Acres
$29,000Active0.19 Acres0 Commonwealth Avenue, Jacksonville, FL 32254
MLS# 2118520Listed by: HERRON REAL ESTATE LLC - New
 $349,900Active3 beds 2 baths1,815 sq. ft.
$349,900Active3 beds 2 baths1,815 sq. ft.3416 Eman Drive, Jacksonville, FL 32216
MLS# 2118522Listed by: HOMESMART
