276 Baisden Road, Jacksonville, FL 32218
Local realty services provided by:ERA ONETEAM REALTY
Listed by: cindy gavin
Office: re/max specialists
MLS#:2118562
Source:JV
Price summary
- Price:$625,000
- Price per sq. ft.:$233.56
About this home
Experience waterfront living at its finest in this stunning split-level home overlooking the beautiful Broward River. With breathtaking river views, multiple living spaces, and incredible outdoor amenities, this property is perfect for families, entertainers, and outdoor enthusiasts alike.
Inside, you'll find two spacious owner's suites, each with its own ensuite bathroom, ample closet space, and privacy, ideal for multigenerational living or hosting guests.
The main living room features original hardwood floors and a wall of windows that flood the space with natural light. The formal dining room sits just off the kitchen for ease of entertaining. Downstairs, enjoy an expansive family room with direct access to the pool and hot tub area. Upstairs you'll find the second owner's suite along with two spacious secondary bedrooms.
Step outside to your private retreat where a beautiful in-ground pool, automated roll-out shade, and extensive pavered patio provide the perfect setting for gatherings, BBQs, and relaxing by the water. The large backyard offers ample room for play, gardening, or simply soaking in the view.
A true highlight is the new man-cave garage/workshop complete with tall overhead doors, and a dedicated heated/cooled office space, perfect for hobbyists, small business owners, or fitness enthusiasts. The detached garage features front and rear garage doors, allowing you to open the back and enjoy unobstructed views of the river from the paver patio. There's even room to store a boat indoors!
Additional features include:
" EV charging station
" RV carport
" No HOAbring your boats, RVs, and toys
" Expansive circular paver driveway with abundant parking
" Plenty of storage and generous bedroom sizes throughout
Located directly on the Broward River with access to the Intracoastal Waterway and the Atlantic Ocean, this one-of-a-kind property offers the full waterfront lifestyle. Add a dock, and you're ready to boat, fish, kayak, and explore, all from your own backyard.
Don't miss this rare opportunity to own a truly exceptional waterfront home with endless potential and unforgettable sunset views.
Contact an agent
Home facts
- Year built:1963
- Listing ID #:2118562
- Added:92 day(s) ago
- Updated:February 20, 2026 at 01:46 PM
Rooms and interior
- Bedrooms:4
- Total bathrooms:3
- Full bathrooms:3
- Living area:2,676 sq. ft.
Heating and cooling
- Cooling:Central Air, Electric
- Heating:Central, Electric
Structure and exterior
- Roof:Shingle
- Year built:1963
- Building area:2,676 sq. ft.
- Lot area:0.62 Acres
Schools
- High school:First Coast
- Middle school:Oceanway
- Elementary school:San Mateo
Utilities
- Water:Public, Water Connected
- Sewer:Public Sewer, Sewer Connected
Finances and disclosures
- Price:$625,000
- Price per sq. ft.:$233.56
New listings near 276 Baisden Road
- New
 $330,000Active4 beds 3 baths2,275 sq. ft.
$330,000Active4 beds 3 baths2,275 sq. ft.2127 Sotterley Lane, Jacksonville, FL 32220
MLS# 2131072Listed by: ABA REAL ESTATE - New
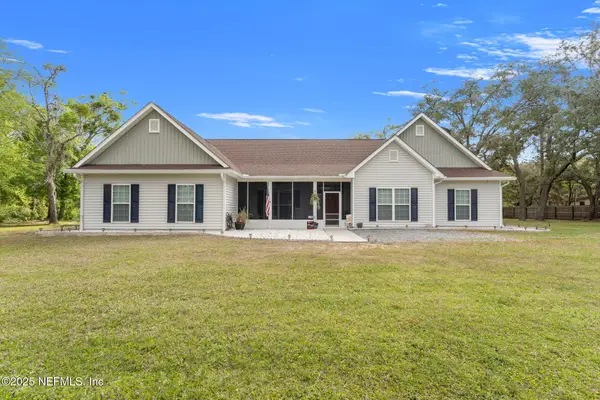 $899,900Active4 beds 3 baths3,066 sq. ft.
$899,900Active4 beds 3 baths3,066 sq. ft.12869 Boney Road, Jacksonville, FL 32226
MLS# 2127397Listed by: BERKSHIRE HATHAWAY HOMESERVICES FLORIDA NETWORK REALTY - New
 $189,000Active4 beds 2 baths1,666 sq. ft.
$189,000Active4 beds 2 baths1,666 sq. ft.7879 Lancia N Street, Jacksonville, FL 32244
MLS# 2128993Listed by: UNITED REAL ESTATE GALLERY - New
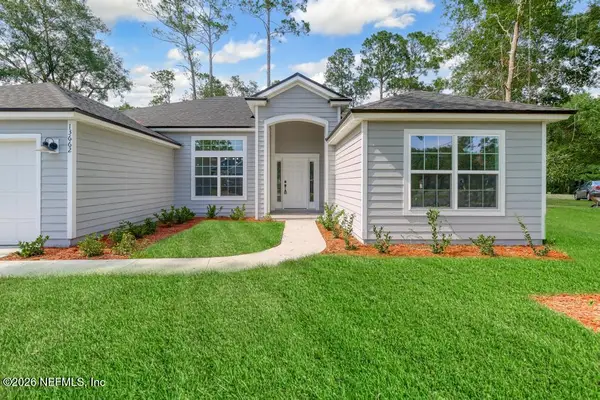 $339,888Active4 beds 2 baths2,012 sq. ft.
$339,888Active4 beds 2 baths2,012 sq. ft.6882 Barney Road, Jacksonville, FL 32219
MLS# 2129175Listed by: CRYSTAL CLEAR REALTY, LLC - New
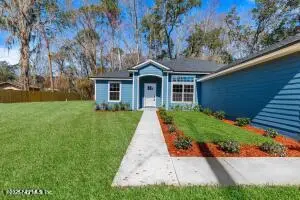 $299,888Active3 beds 2 baths1,813 sq. ft.
$299,888Active3 beds 2 baths1,813 sq. ft.6894 Barney Road, Jacksonville, FL 32219
MLS# 2129176Listed by: CRYSTAL CLEAR REALTY, LLC - Open Sat, 1 to 3pmNew
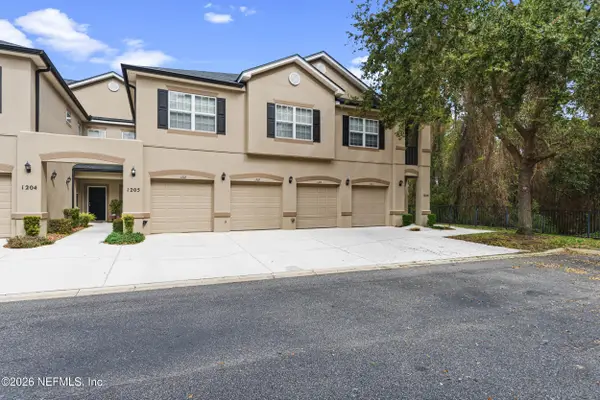 $240,000Active3 beds 2 baths1,530 sq. ft.
$240,000Active3 beds 2 baths1,530 sq. ft.12301 Kernan Forest Boulevard #1207, Jacksonville, FL 32225
MLS# 2129898Listed by: NAVY TO NAVY HOMES LLC - Open Sat, 12 to 2pmNew
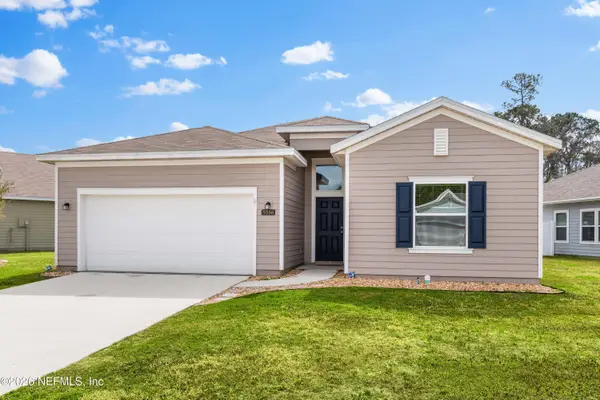 $325,000Active4 beds 3 baths2,006 sq. ft.
$325,000Active4 beds 3 baths2,006 sq. ft.5556 Kellar Circle, Jacksonville, FL 32218
MLS# 2129944Listed by: NAVY TO NAVY HOMES LLC - New
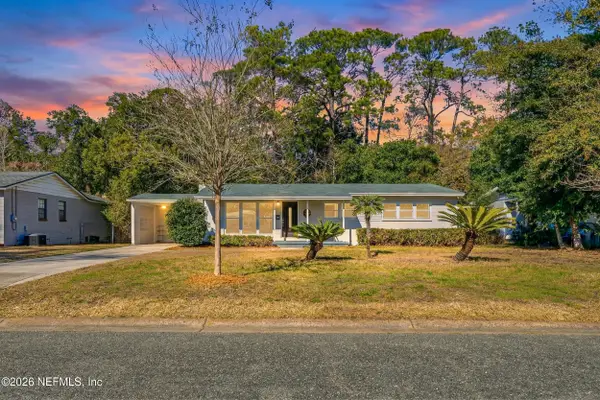 $285,000Active3 beds 2 baths1,542 sq. ft.
$285,000Active3 beds 2 baths1,542 sq. ft.3729 Marianna Road, Jacksonville, FL 32217
MLS# 2130062Listed by: KELLER WILLIAMS ST JOHNS - Open Fri, 2:30 to 5:30pmNew
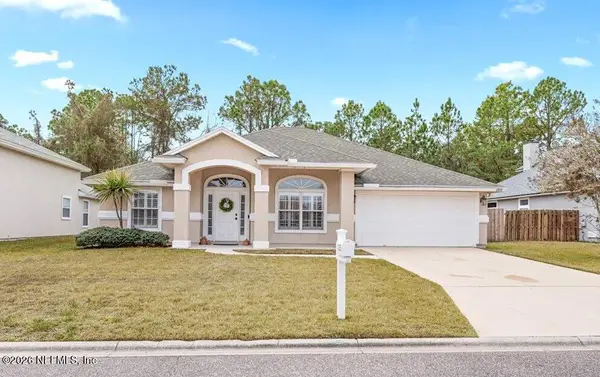 $440,000Active3 beds 2 baths1,839 sq. ft.
$440,000Active3 beds 2 baths1,839 sq. ft.12052 Cavalry Court, Jacksonville, FL 32246
MLS# 2130123Listed by: KELLER WILLIAMS REALTY ATLANTIC PARTNERS - Open Fri, 11:30am to 1:30pmNew
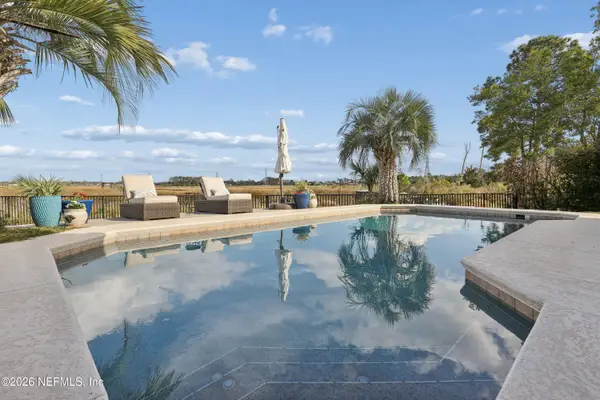 $895,000Active4 beds 3 baths2,698 sq. ft.
$895,000Active4 beds 3 baths2,698 sq. ft.2015 Spoonbill Street, Jacksonville, FL 32224
MLS# 2130202Listed by: ONE SOTHEBY'S INTERNATIONAL REALTY

