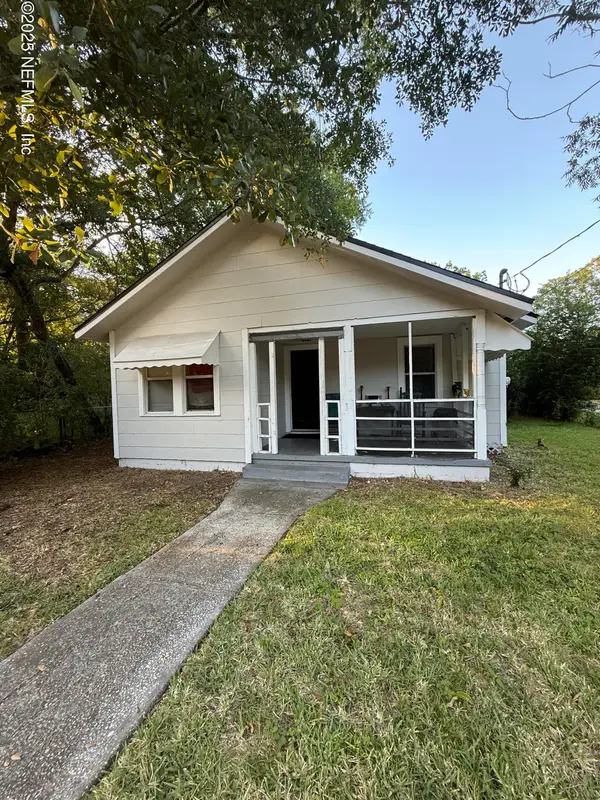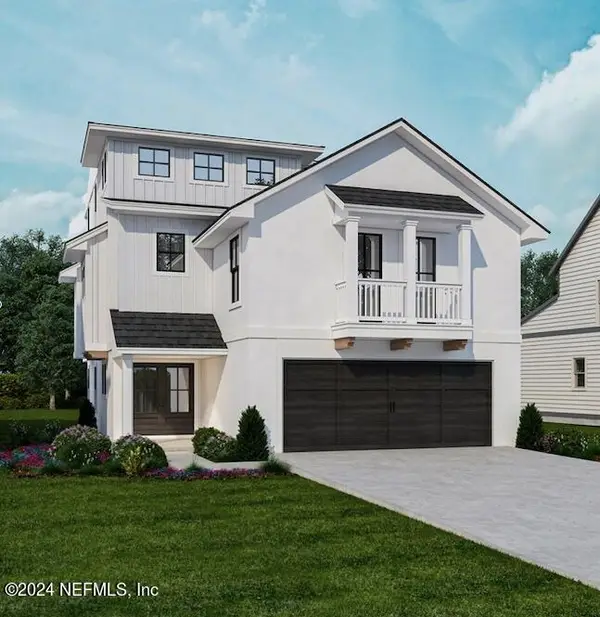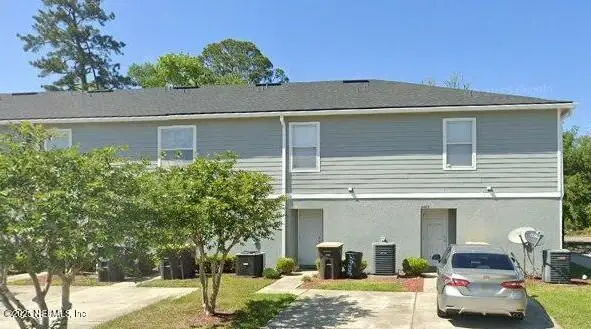2817 Forest Mill Lane, Jacksonville, FL 32257
Local realty services provided by:ERA Fernandina Beach Realty
2817 Forest Mill Lane,Jacksonville, FL 32257
$2,500,000
- 4 Beds
- 6 Baths
- 5,790 sq. ft.
- Single family
- Active
Listed by: julianne lewis grant-johnson, alexander shepherd
Office: berkshire hathaway homeservices florida network realty
MLS#:2067027
Source:JV
Price summary
- Price:$2,500,000
- Price per sq. ft.:$431.78
About this home
Located in the desirable Beauclerc area near the river, this exquisite home offers elegance and functionality.
Interior Features:
• Bedrooms: 4 spacious bedrooms, each with en-suite bath.
• Primary Suite: Vaulted ceilings, fireplace, sitting area, dual walk-in closets w/built-ins, and marble bath w/TV, step-in shower, and tub.
• Children's Rooms: Walk-in closets (one w/bifold), private baths, built-in hampers.
• Guest Room: Fits king bed, bifold closet w/built-ins.
• Kitchen: Sub-Zero fridge/freezer, 2 Wolf ovens, warming drawer, automatic cabinets, porcelain wood-look tile.
• Dining Room: Seats 14, marble floors, hidden TV/art feature.
• Living Area: Granite fireplace, custom built-ins, vaulted ceilings, microchip wallpaper.
• Game Room: Pool table and sitting area.
• Office: French doors, large storage closet.
• Laundry Room: Large pantry, extra storage, nearby half bath.
Outdoor Features:
• Large pool, kids' area, marble counters, full bath w/shower.
Contact an agent
Home facts
- Year built:1978
- Listing ID #:2067027
- Added:295 day(s) ago
- Updated:November 19, 2025 at 01:45 PM
Rooms and interior
- Bedrooms:4
- Total bathrooms:6
- Full bathrooms:4
- Half bathrooms:2
- Living area:5,790 sq. ft.
Heating and cooling
- Cooling:Central Air
- Heating:Central
Structure and exterior
- Year built:1978
- Building area:5,790 sq. ft.
Utilities
- Water:Public, Water Connected
- Sewer:Sewer Connected
Finances and disclosures
- Price:$2,500,000
- Price per sq. ft.:$431.78
New listings near 2817 Forest Mill Lane
- New
 $155,000Active4 beds 1 baths981 sq. ft.
$155,000Active4 beds 1 baths981 sq. ft.3251 Broadway Avenue, Jacksonville, FL 32254
MLS# 2118546Listed by: EMERALD REALTY PARTNERS CORP - New
 $2,900,000Active4 beds 5 baths3,369 sq. ft.
$2,900,000Active4 beds 5 baths3,369 sq. ft.740 Sherry Drive, Atlantic Beach, FL 32233
MLS# 2118544Listed by: ONE SOTHEBY'S INTERNATIONAL REALTY - New
 $385,000Active4 beds 3 baths2,351 sq. ft.
$385,000Active4 beds 3 baths2,351 sq. ft.7801 Glen Echo N Road, Jacksonville, FL 32211
MLS# 2118298Listed by: FLORIDA HOMES REALTY & MTG LLC - New
 $425,000Active0.85 Acres
$425,000Active0.85 Acres2467 Ormsby E Circle, Jacksonville, FL 32210
MLS# 2118530Listed by: COLDWELL BANKER VANGUARD REALTY - New
 $148,900Active4 beds 1 baths1,310 sq. ft.
$148,900Active4 beds 1 baths1,310 sq. ft.2621 Wylene Street, Jacksonville, FL 32209
MLS# 2118531Listed by: INI REALTY - New
 $359,900Active3 beds 3 baths2,341 sq. ft.
$359,900Active3 beds 3 baths2,341 sq. ft.14018 Saddlehill Court, Jacksonville, FL 32258
MLS# 2118534Listed by: WATSON REALTY CORP  $175,017Pending2 beds 3 baths1,334 sq. ft.
$175,017Pending2 beds 3 baths1,334 sq. ft.8649 Mcgirts Village Lane, Jacksonville, FL 32244
MLS# 2118523Listed by: BETTER HOMES AND GARDENS LIFESTYLES REALTY $395,017Pending8 beds -- baths3,536 sq. ft.
$395,017Pending8 beds -- baths3,536 sq. ft.2824 Fleming Street, Jacksonville, FL 32254
MLS# 2118525Listed by: BETTER HOMES AND GARDENS LIFESTYLES REALTY $259,017Pending3 beds 3 baths1,539 sq. ft.
$259,017Pending3 beds 3 baths1,539 sq. ft.1120 Comanche Street, Jacksonville, FL 32205
MLS# 2118526Listed by: BETTER HOMES AND GARDENS LIFESTYLES REALTY $245,017Pending3 beds 2 baths1,209 sq. ft.
$245,017Pending3 beds 2 baths1,209 sq. ft.5428 Chenango Boulevard, Jacksonville, FL 32254
MLS# 2118527Listed by: BETTER HOMES AND GARDENS LIFESTYLES REALTY
