2829 Sans Pareil Street, Jacksonville, FL 32246
Local realty services provided by:ERA ONETEAM REALTY
2829 Sans Pareil Street,Jacksonville, FL 32246
$499,000
- 3 Beds
- 2 Baths
- 2,056 sq. ft.
- Single family
- Active
Listed by:michelle altamore
Office:sunshine realty llc.
MLS#:2114239
Source:JV
Price summary
- Price:$499,000
- Price per sq. ft.:$175.58
- Monthly HOA dues:$30.42
About this home
Experience luxury living in this immaculate brick home nestled in the quiet interior of desirable Timber Ridge. Designed with elegance & functionality in mind, this contemporary meets classic split-plan pool home is bright & airy, highlighting high-end finishes throughout, plus a NEW roof & HVAC for peace of mind. The climate-controlled 3-CAR garage is a dream, featuring cabinetry, epoxy flooring, speakers, TV & more; a rare find!
Inside, you'll find vaulted ceilings, crown molding, archways, fireplace, 3 spacious bedrooms w/ custom closets, a sun-drenched office, spa-inspired bathrooms, & gourmet kitchen boasting gorgeous cabinetry/countertops.
Step outside to your south-facing private oasis - a saltwater pool & spa complete with tranquil waterfalls, outdoor shower, & paver patio; ideal for entertaining or relaxing in style. The thoughtfully designed landscaping offers both privacy & beautiful views of the property.
This home perfectly blends luxury, comfort, & convenience; located just minutes from the beach, downtown, the Town Center, UF, restaurants & shops!
The extensive features throughout are too numerous to list fully here, so please check the documents tab for a comprehensive list.
Contact an agent
Home facts
- Year built:1992
- Listing ID #:2114239
- Added:1 day(s) ago
- Updated:October 21, 2025 at 01:54 PM
Rooms and interior
- Bedrooms:3
- Total bathrooms:2
- Full bathrooms:2
- Living area:2,056 sq. ft.
Heating and cooling
- Cooling:Central Air
- Heating:Central
Structure and exterior
- Roof:Shingle
- Year built:1992
- Building area:2,056 sq. ft.
- Lot area:0.29 Acres
Schools
- High school:Sandalwood
- Middle school:Kernan
- Elementary school:Kernan Trail
Utilities
- Water:Public, Water Connected
- Sewer:Public Sewer, Sewer Connected
Finances and disclosures
- Price:$499,000
- Price per sq. ft.:$175.58
New listings near 2829 Sans Pareil Street
- New
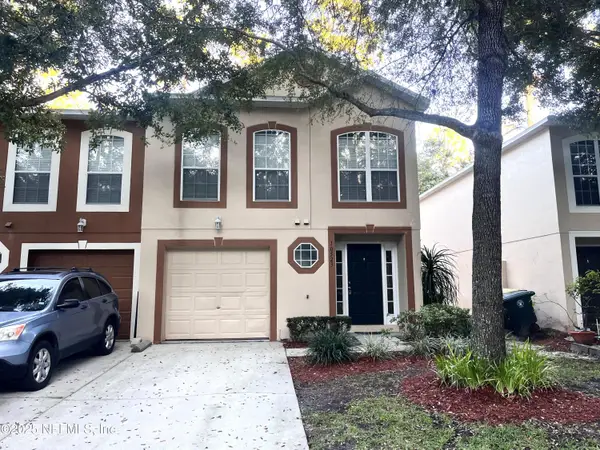 $239,000Active3 beds 3 baths1,707 sq. ft.
$239,000Active3 beds 3 baths1,707 sq. ft.10523 Autumn Trace Road, Jacksonville, FL 32257
MLS# 2114250Listed by: CORE REALTY, LLC - New
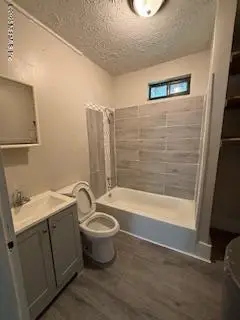 $79,000Active2 beds 1 baths864 sq. ft.
$79,000Active2 beds 1 baths864 sq. ft.2031 Danson Street, Jacksonville, FL 32209
MLS# 2114251Listed by: AMERICAN REALTY AND MANAGEMENT - New
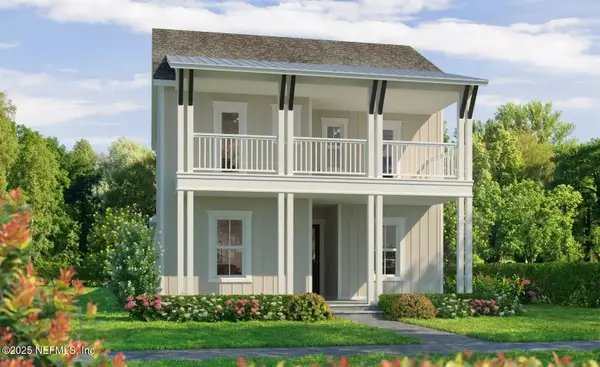 $792,286Active4 beds 3 baths2,548 sq. ft.
$792,286Active4 beds 3 baths2,548 sq. ft.12200 Grand Pine Drive, Jacksonville, FL 32224
MLS# 2114252Listed by: ICI SELECT REALTY, INC. - New
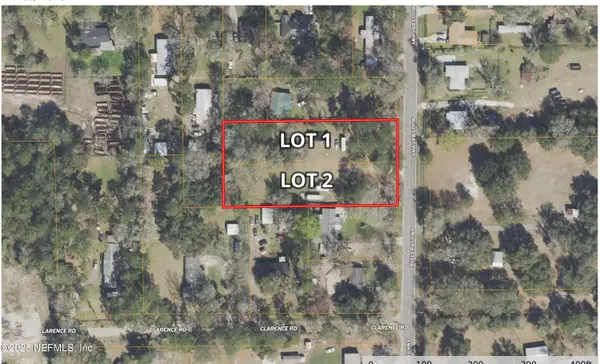 $200,000Active1.24 Acres
$200,000Active1.24 Acres2378 & 233 Bulls Bay Highway, Jacksonville, FL 32220
MLS# 2114253Listed by: DIAMOND REALTY GROUP OF AMELIA ISLAND - New
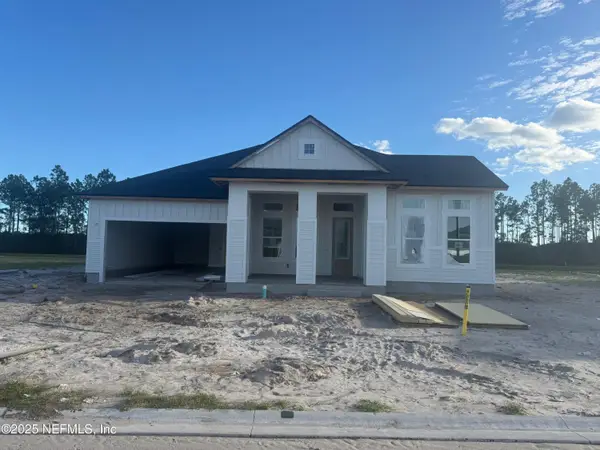 $1,181,109Active4 beds 3 baths2,565 sq. ft.
$1,181,109Active4 beds 3 baths2,565 sq. ft.5953 Timber Pines Road, Jacksonville, FL 32224
MLS# 2114247Listed by: ICI SELECT REALTY, INC. - New
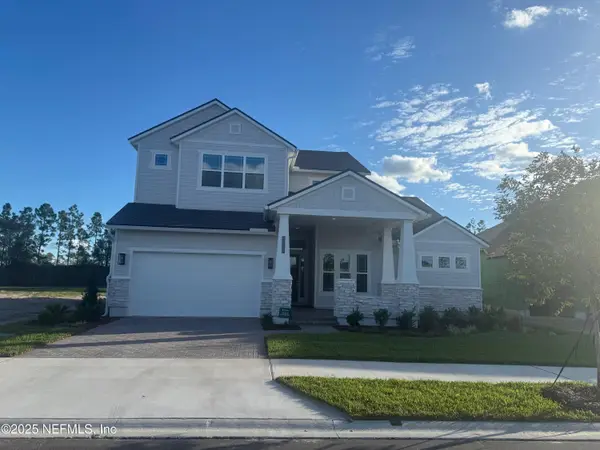 $1,188,594Active4 beds 4 baths3,196 sq. ft.
$1,188,594Active4 beds 4 baths3,196 sq. ft.5965 Timber Pines Road, Jacksonville, FL 32224
MLS# 2114248Listed by: ICI SELECT REALTY, INC. 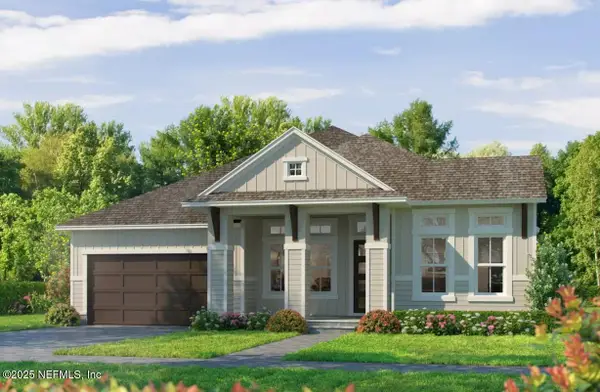 $933,980Pending4 beds 3 baths2,605 sq. ft.
$933,980Pending4 beds 3 baths2,605 sq. ft.5905 Timber Pines Road, Jacksonville, FL 32224
MLS# 2114241Listed by: ICI SELECT REALTY, INC.- New
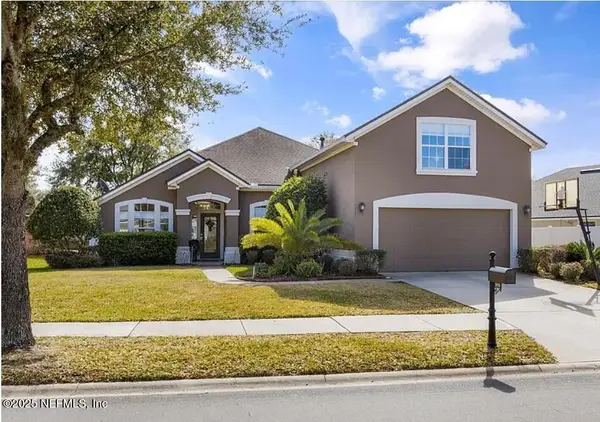 $495,000Active5 beds 3 baths2,446 sq. ft.
$495,000Active5 beds 3 baths2,446 sq. ft.5970 Green Pond Drive, Jacksonville, FL 32258
MLS# 2112453Listed by: KELLER WILLIAMS FIRST COAST REALTY - New
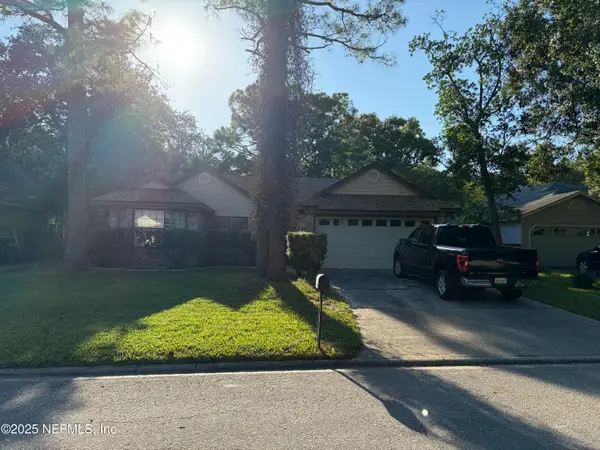 $360,000Active3 beds 2 baths1,541 sq. ft.
$360,000Active3 beds 2 baths1,541 sq. ft.2148 Heath Green N Place, Jacksonville, FL 32246
MLS# 2114233Listed by: UNITED REAL ESTATE GALLERY
