2892 Rockford Falls N Drive, Jacksonville, FL 32224
Local realty services provided by:ERA ONETEAM REALTY
2892 Rockford Falls N Drive,Jacksonville, FL 32224
$439,000
- 3 Beds
- 2 Baths
- 1,360 sq. ft.
- Single family
- Active
Listed by:stacy francis
Office:round table realty
MLS#:2108242
Source:JV
Price summary
- Price:$439,000
- Price per sq. ft.:$322.79
- Monthly HOA dues:$37.5
About this home
This 3BR/2BA cul-de-sac home perfectly blends established neighborhood charm with modern updates. From the courtyard-entry garage to the mature landscaping, fully fenced backyard, pergola, storage shed, and herb garden�you'll feel right at home!
Step inside to an open-concept floor plan filled with natural light. The kitchen is a showstopper: completely remodeled with a massive island wrapped in cabinetry, wide-plank wood-look flooring, solid surface countertops, stainless steel appliances, designer lighting, and even a full bonus wall of cabinets and counter space�ideal for a butler's pantry or coffee bar. A vaulted ceiling accented by a rich wood beam ties the main living areas together with warmth and style.
The bathrooms have been thoughtfully updated with sleek, modern finishes for a fresh, stylish look.
This home has been meticulously cared for and is move-in ready!
The location can't be beat�just 10 minutes to Jacksonville Beach and 7 minutes to Mayo Clinic.
Contact an agent
Home facts
- Year built:1990
- Listing ID #:2108242
- Added:1 day(s) ago
- Updated:September 11, 2025 at 01:50 PM
Rooms and interior
- Bedrooms:3
- Total bathrooms:2
- Full bathrooms:2
- Living area:1,360 sq. ft.
Heating and cooling
- Cooling:Central Air
- Heating:Central
Structure and exterior
- Roof:Shingle
- Year built:1990
- Building area:1,360 sq. ft.
- Lot area:0.25 Acres
Schools
- High school:Sandalwood
- Middle school:Duncan Fletcher
- Elementary school:Alimacani
Utilities
- Water:Public, Water Connected
- Sewer:Public Sewer, Sewer Connected
Finances and disclosures
- Price:$439,000
- Price per sq. ft.:$322.79
- Tax amount:$3,349 (2024)
New listings near 2892 Rockford Falls N Drive
- New
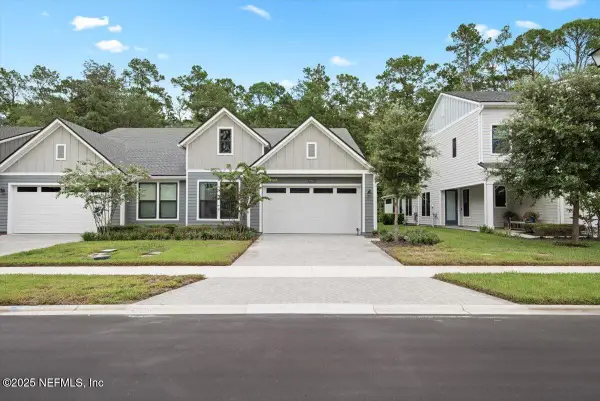 $515,000Active3 beds 2 baths1,878 sq. ft.
$515,000Active3 beds 2 baths1,878 sq. ft.9921 Filament Boulevard, Jacksonville, FL 32256
MLS# 2108240Listed by: REAL BROKER LLC - New
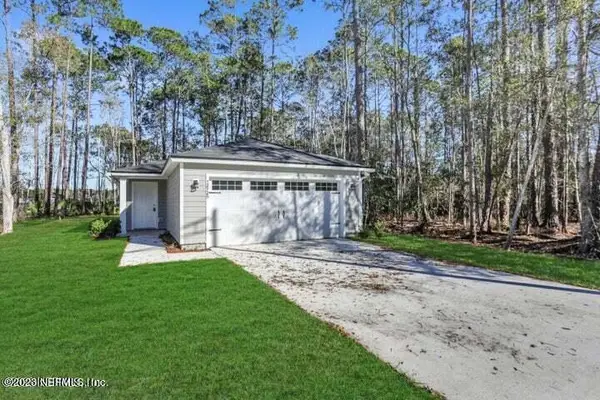 $315,000Active3 beds 2 baths1,330 sq. ft.
$315,000Active3 beds 2 baths1,330 sq. ft.12719 Old St Augustine Road, Jacksonville, FL 32258
MLS# 2105089Listed by: JWB REALTY LLC - New
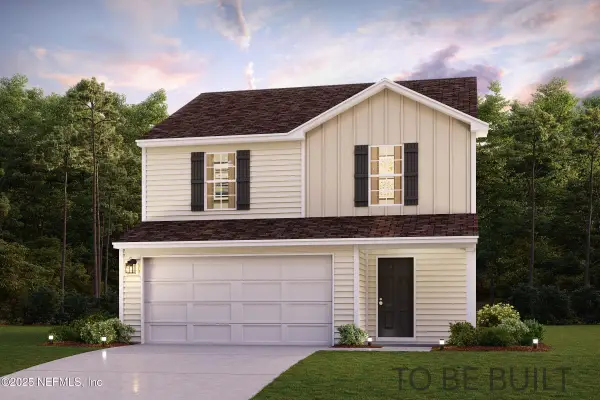 $298,990Active3 beds 3 baths1,566 sq. ft.
$298,990Active3 beds 3 baths1,566 sq. ft.15291 Mcmaster Drive, Jacksonville, FL 32218
MLS# 2106137Listed by: WJH BROKERAGE FL LLC - New
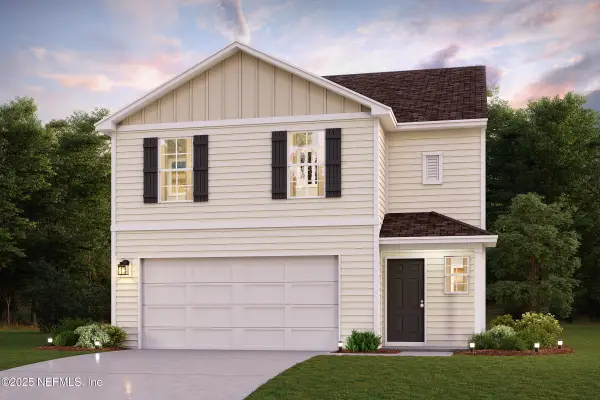 $323,990Active4 beds 3 baths1,965 sq. ft.
$323,990Active4 beds 3 baths1,965 sq. ft.15285 Mcmaster Drive, Jacksonville, FL 32218
MLS# 2106195Listed by: WJH BROKERAGE FL LLC - New
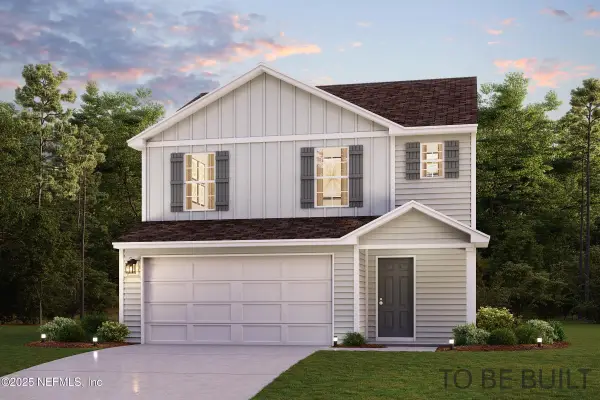 $302,990Active3 beds 3 baths1,566 sq. ft.
$302,990Active3 beds 3 baths1,566 sq. ft.15279 Mcmaster Drive, Jacksonville, FL 32218
MLS# 2106397Listed by: WJH BROKERAGE FL LLC - New
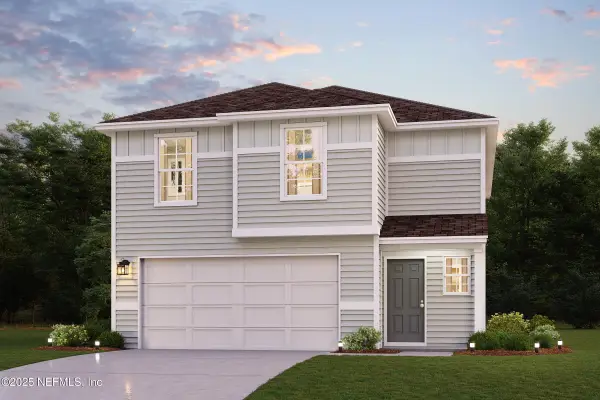 $327,990Active4 beds 3 baths1,965 sq. ft.
$327,990Active4 beds 3 baths1,965 sq. ft.15273 Mcmaster Drive, Jacksonville, FL 32218
MLS# 2106400Listed by: WJH BROKERAGE FL LLC - New
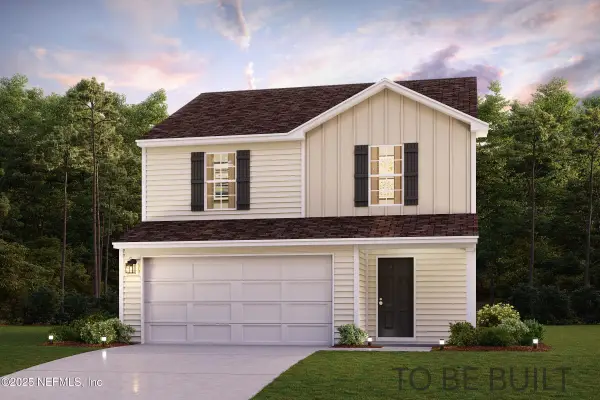 $298,990Active3 beds 3 baths1,566 sq. ft.
$298,990Active3 beds 3 baths1,566 sq. ft.15267 Mcmaster Drive, Jacksonville, FL 32218
MLS# 2106410Listed by: WJH BROKERAGE FL LLC - New
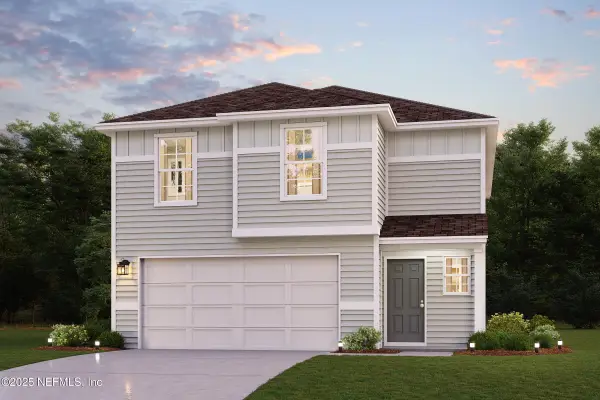 $330,490Active4 beds 3 baths1,965 sq. ft.
$330,490Active4 beds 3 baths1,965 sq. ft.15230 Mcmaster Drive, Jacksonville, FL 32218
MLS# 2106414Listed by: WJH BROKERAGE FL LLC - New
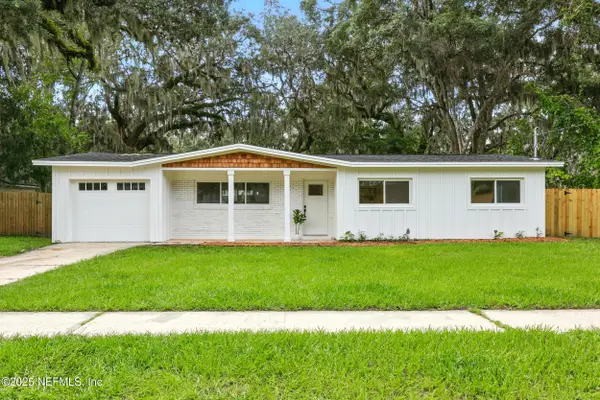 $515,000Active3 beds 2 baths1,169 sq. ft.
$515,000Active3 beds 2 baths1,169 sq. ft.1142 Nantucket Avenue, Jacksonville, FL 32233
MLS# 2107740Listed by: FLUID REALTY, LLC.
