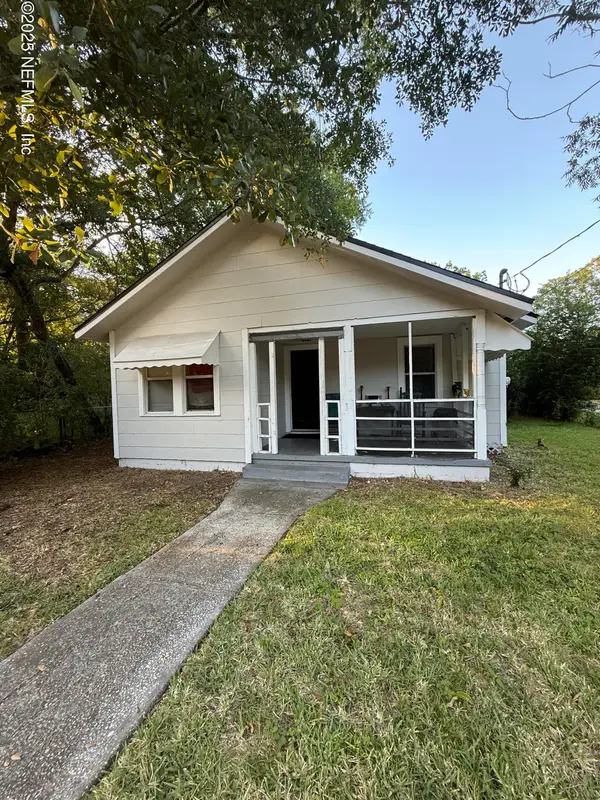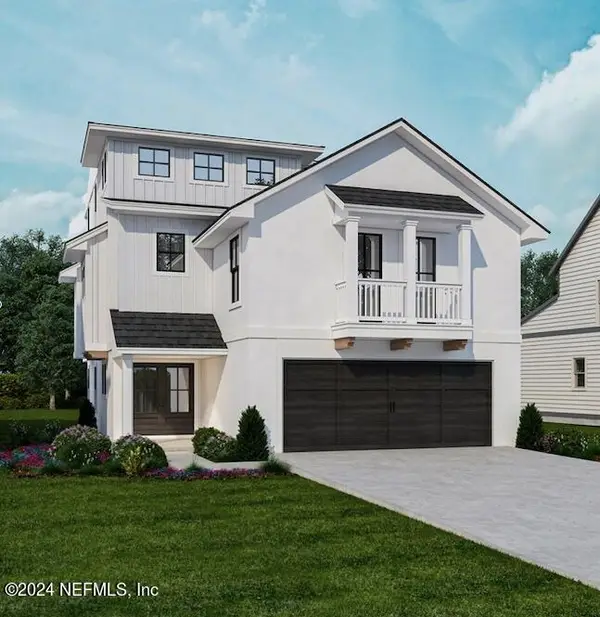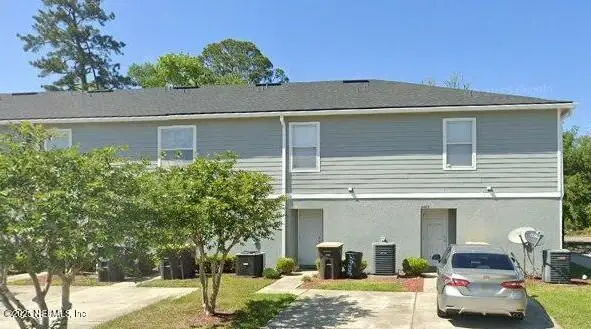3355 Silver Palm Drive, Jacksonville, FL 32250
Local realty services provided by:ERA Fernandina Beach Realty
Listed by: holly reaves
Office: christie's international real estate first coast
MLS#:2108340
Source:JV
Price summary
- Price:$1,395,000
- Price per sq. ft.:$546.63
About this home
Welcome to 3355 Silver Palm Drive, a spectacular mid-century modern single-story pool home that perfectly captures the essence of waterfront living. With 4 bedrooms, 2.5 baths, and 2,552 sqft of thoughtfully designed space, this property is tucked away in the sought-after Isle of Palms, just minutes from the beach, restaurants, and nightlife.
From the moment you enter, a custom teak pivot door sets the tone for the home's distinctive style. Inside, the expansive wall of windows stretching across the back of the great room floods the interior with gorgeous natural light and frames panoramic views of the water. Vaulted ceilings and an airy open layout create an immediate sense of space, while classic oak flooring and a stone fireplace add warmth and character. The chef's kitchen is a true centerpiece, featuring Caesarstone counters, custom cabinetry with roll-out shelving, an Electrolux 6-burner gas range, Bosch convection microwave, built-in oven, dual wine coolers, prep sink, and ice maker, an ideal setting for both everyday living and entertaining.
The owner's suite offers a private retreat with its own exclusive patio that leads to the pool, where tranquil water views set the tone for relaxation. The back of the great room has been fully upgraded with raised flooring, two 12' hurricane-rated sliders, expansive new windows, and a new WearDeck patio, blending indoor comfort with outdoor living. Step outside to your own waterfront paradise. In 2024, a new bulkhead was installed, raised 18" for improved flood protection, topped with a poured concrete cap, and paired with new sod, irrigation, and a transferrable 60-year warranty. A brand-new covered boathouse with 13k lb Tide Tamer lift accommodates a 30' boat, featuring a hip-style metal roof, composite pilings, oversized WearDeck catwalk, floating aluminum dock with ramp, and full electricity, plumbing, and lighting. Multiple patios, a sparkling saltwater pool, and an outdoor shower complete the waterfront experience.
With additional updates including A/C venting, electrical, plumbing, encapsulated crawl space, attic spray foam insulation, exterior security cameras, and even architectural plans for a luxury expansion, this home offers both peace of mind and potential. Located on a quiet dead-end street, this home is just minutes from the beach, Mayo Clinic, and JTB access, offering convenience with total tranquility. Experience a rare combination of mid-century design, iconic natural light, and premier waterfront living in the heart of Isle of Palms.
Contact an agent
Home facts
- Year built:1959
- Listing ID #:2108340
- Added:68 day(s) ago
- Updated:November 19, 2025 at 01:45 PM
Rooms and interior
- Bedrooms:4
- Total bathrooms:3
- Full bathrooms:2
- Half bathrooms:1
- Living area:2,552 sq. ft.
Heating and cooling
- Cooling:Central Air
- Heating:Central
Structure and exterior
- Roof:Shingle
- Year built:1959
- Building area:2,552 sq. ft.
- Lot area:0.42 Acres
Schools
- High school:Duncan Fletcher
- Middle school:Duncan Fletcher
- Elementary school:Seabreeze
Utilities
- Water:Public, Water Connected
- Sewer:Public Sewer, Sewer Connected
Finances and disclosures
- Price:$1,395,000
- Price per sq. ft.:$546.63
- Tax amount:$15,099 (2024)
New listings near 3355 Silver Palm Drive
- New
 $155,000Active4 beds 1 baths981 sq. ft.
$155,000Active4 beds 1 baths981 sq. ft.3251 Broadway Avenue, Jacksonville, FL 32254
MLS# 2118546Listed by: EMERALD REALTY PARTNERS CORP - New
 $2,900,000Active4 beds 5 baths3,369 sq. ft.
$2,900,000Active4 beds 5 baths3,369 sq. ft.740 Sherry Drive, Atlantic Beach, FL 32233
MLS# 2118544Listed by: ONE SOTHEBY'S INTERNATIONAL REALTY - New
 $385,000Active4 beds 3 baths2,351 sq. ft.
$385,000Active4 beds 3 baths2,351 sq. ft.7801 Glen Echo N Road, Jacksonville, FL 32211
MLS# 2118298Listed by: FLORIDA HOMES REALTY & MTG LLC - New
 $425,000Active0.85 Acres
$425,000Active0.85 Acres2467 Ormsby E Circle, Jacksonville, FL 32210
MLS# 2118530Listed by: COLDWELL BANKER VANGUARD REALTY - New
 $148,900Active4 beds 1 baths1,310 sq. ft.
$148,900Active4 beds 1 baths1,310 sq. ft.2621 Wylene Street, Jacksonville, FL 32209
MLS# 2118531Listed by: INI REALTY - New
 $359,900Active3 beds 3 baths2,369 sq. ft.
$359,900Active3 beds 3 baths2,369 sq. ft.14018 Saddlehill Court, Jacksonville, FL 32258
MLS# 2118534Listed by: WATSON REALTY CORP  $175,017Pending2 beds 3 baths1,334 sq. ft.
$175,017Pending2 beds 3 baths1,334 sq. ft.8649 Mcgirts Village Lane, Jacksonville, FL 32244
MLS# 2118523Listed by: BETTER HOMES AND GARDENS LIFESTYLES REALTY $395,017Pending8 beds -- baths3,536 sq. ft.
$395,017Pending8 beds -- baths3,536 sq. ft.2824 Fleming Street, Jacksonville, FL 32254
MLS# 2118525Listed by: BETTER HOMES AND GARDENS LIFESTYLES REALTY $259,017Pending3 beds 3 baths1,539 sq. ft.
$259,017Pending3 beds 3 baths1,539 sq. ft.1120 Comanche Street, Jacksonville, FL 32205
MLS# 2118526Listed by: BETTER HOMES AND GARDENS LIFESTYLES REALTY $245,017Pending3 beds 2 baths1,209 sq. ft.
$245,017Pending3 beds 2 baths1,209 sq. ft.5428 Chenango Boulevard, Jacksonville, FL 32254
MLS# 2118527Listed by: BETTER HOMES AND GARDENS LIFESTYLES REALTY
