3665 Hedrick Street, Jacksonville, FL 32205
Local realty services provided by:ERA ONETEAM REALTY
Listed by: wade l griffin, tiffany griffin
Office: coldwell banker vanguard realty
MLS#:2110473
Source:JV
Price summary
- Price:$925,000
- Price per sq. ft.:$316.78
About this home
This impeccable home is wonderfully updated with new roof 2025, rewire 2025. HVAC 2024, Pool 2023 and more. Notice the beautiful plants, trees and seamless metal roof over the entry stoop. Enter to the formal living room with oak floors and a functioning fireplace with gas insert. The conservatory sunroom offers so many options. There are new wood shutters throughout. The warm kitchen features new countertops, backsplash and new appliances. The rear of the house shines with casual dining, a new wet bar and big family room with views of the heated salt water pool. Upstairs are 3 bedrooms + bonus room off the primary. Currently one bath up and one down. Out back there is a new studio guest house with full bath, washer/dryer, new fencing, paver patio and driveway. Walk to fine dining, parks and the Shoppes of Avondale. So many updates- all plumbing, natural gas, fixtures, tankless water heaters, heated and cooled pool (2023) see docs! Main 2,462sf/ Studio 220sf.
Contact an agent
Home facts
- Year built:1922
- Listing ID #:2110473
- Added:103 day(s) ago
- Updated:January 07, 2026 at 04:46 AM
Rooms and interior
- Bedrooms:4
- Total bathrooms:3
- Full bathrooms:3
- Living area:2,682 sq. ft.
Heating and cooling
- Cooling:Central Air, Electric
- Heating:Central, Electric
Structure and exterior
- Roof:Shingle
- Year built:1922
- Building area:2,682 sq. ft.
- Lot area:0.12 Acres
Schools
- High school:Riverside
Utilities
- Water:Public, Water Connected
- Sewer:Public Sewer, Sewer Connected
Finances and disclosures
- Price:$925,000
- Price per sq. ft.:$316.78
- Tax amount:$9,256 (2024)
New listings near 3665 Hedrick Street
- New
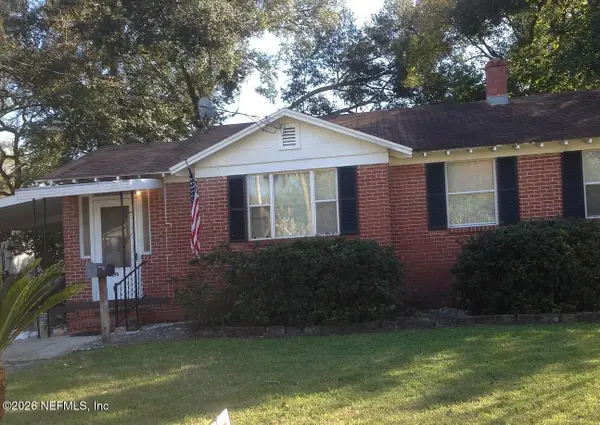 $229,000Active3 beds 1 baths1,316 sq. ft.
$229,000Active3 beds 1 baths1,316 sq. ft.3216 Claremont Road, Jacksonville, FL 32207
MLS# 2123783Listed by: SCHELLENBERG REAL ESTATE INC - New
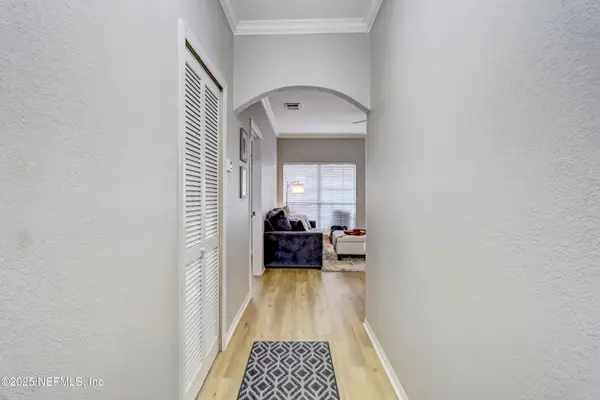 $222,000Active2 beds 2 baths1,192 sq. ft.
$222,000Active2 beds 2 baths1,192 sq. ft.10961 Burnt Mill Road #328, Jacksonville, FL 32256
MLS# 2123784Listed by: SELECT REALTY LLC - New
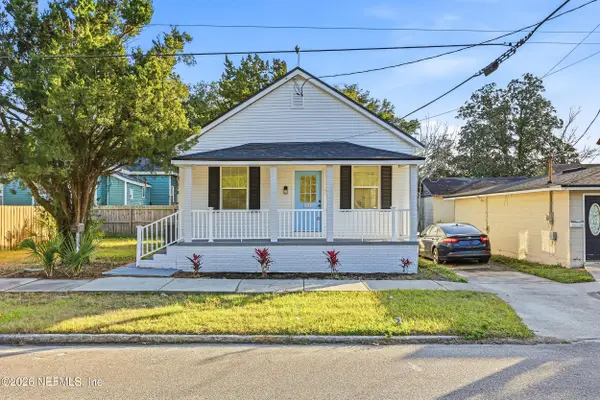 $245,000Active2 beds 2 baths875 sq. ft.
$245,000Active2 beds 2 baths875 sq. ft.526 E 3rd Street, Jacksonville, FL 32206
MLS# 2123785Listed by: BELLE EPOQUE REALTY SERVICES LLC - New
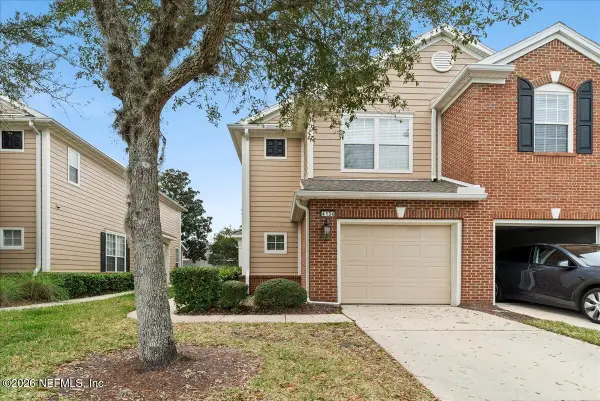 $329,000Active3 beds 3 baths1,704 sq. ft.
$329,000Active3 beds 3 baths1,704 sq. ft.4134 Crownwood Drive, Jacksonville, FL 32216
MLS# 2123787Listed by: LA ROSA REALTY NORTH FLORIDA, LLC. - New
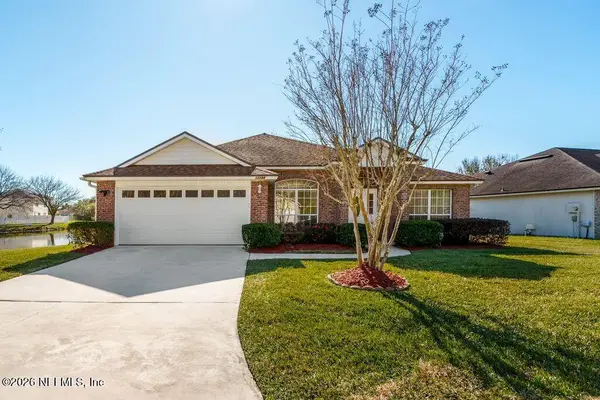 $440,000Active3 beds 2 baths1,872 sq. ft.
$440,000Active3 beds 2 baths1,872 sq. ft.12098 Brightmore Way, Jacksonville, FL 32246
MLS# 2123788Listed by: MOMENTUM REALTY - New
 $249,900Active3 beds 2 baths1,640 sq. ft.
$249,900Active3 beds 2 baths1,640 sq. ft.4128 Arcot Circle, JACKSONVILLE, FL 32210
MLS# O6371561Listed by: CAMERON REALTY GROUP LLC - New
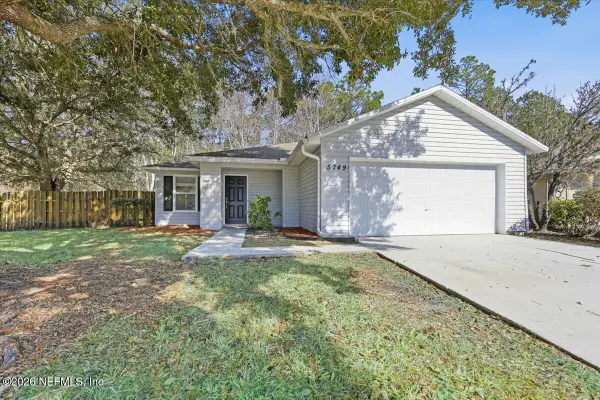 $229,900Active3 beds 2 baths1,336 sq. ft.
$229,900Active3 beds 2 baths1,336 sq. ft.5749 Birds Nest Lane, Jacksonville, FL 32222
MLS# 2123756Listed by: RE/MAX SPECIALISTS - New
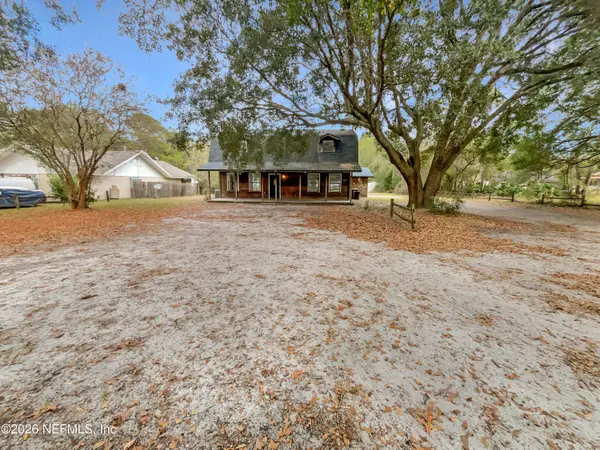 $359,000Active3 beds 3 baths1,966 sq. ft.
$359,000Active3 beds 3 baths1,966 sq. ft.1555 Dolph Road, Jacksonville, FL 32220
MLS# 2123760Listed by: OPENDOOR BROKERAGE, LLC. - New
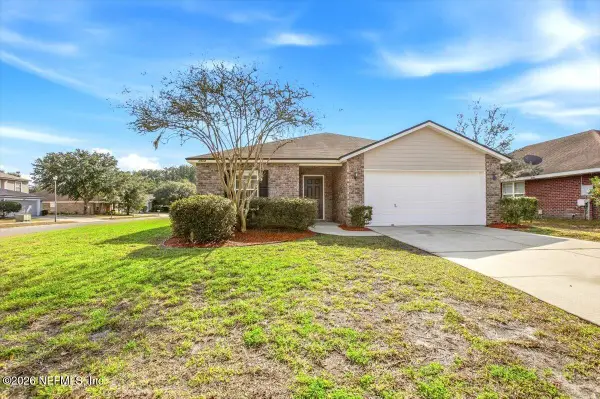 $259,900Active4 beds 2 baths1,774 sq. ft.
$259,900Active4 beds 2 baths1,774 sq. ft.2508 Spring Pond Lane, Jacksonville, FL 32221
MLS# 2123761Listed by: RE/MAX SPECIALISTS - New
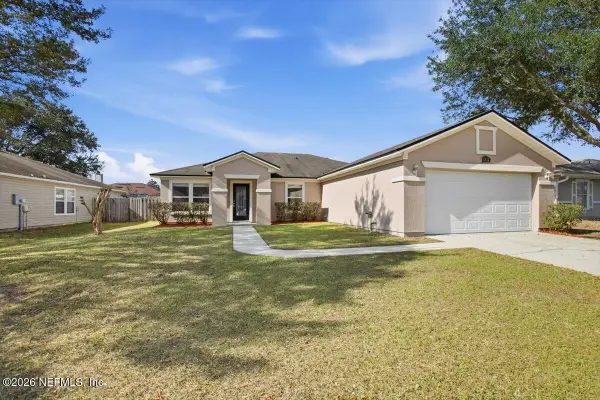 $289,900Active3 beds 2 baths1,901 sq. ft.
$289,900Active3 beds 2 baths1,901 sq. ft.1472 Redbird Creek Drive, Jacksonville, FL 32221
MLS# 2123763Listed by: RE/MAX SPECIALISTS
