3750 Planters Creek W Circle, Jacksonville, FL 32224
Local realty services provided by:ERA ONETEAM REALTY
3750 Planters Creek W Circle,Jacksonville, FL 32224
$1,195,000
- 4 Beds
- 4 Baths
- 3,566 sq. ft.
- Single family
- Active
Listed by: michael powell
Office: eagles world realty, inc
MLS#:2093818
Source:JV
Price summary
- Price:$1,195,000
- Price per sq. ft.:$335.11
- Monthly HOA dues:$264
About this home
A rare attached private apartment with its own separate entrance provides the perfect space for guests, extended family, or an in-home business. This house is nestled in a serene corner of the prestigious Jacksonville Golf and Country Club, this stunning home offers an exceptional blend of privacy, functionality, and style. The expansive four-bedroom, four-bath open floor plan seamlessly connects the living spaces, all while offering breathtaking views of the backyard oasis.
The home features a three-car garage with epoxy-coated flooring, elegant wood floors throughout, and luxurious granite countertops, complemented by a gas cooktop and gas water heater. Step outside to a spectacular outdoor retreat showcasing a solar- and gas-heated pool and two covered porches—ideal for relaxing or entertaining year-round. Completing this impressive property, the exterior has been newly painted, delivering outstanding curb appeal and a truly move-in-ready experience.
Contact an agent
Home facts
- Year built:1994
- Listing ID #:2093818
- Added:249 day(s) ago
- Updated:February 22, 2026 at 01:49 PM
Rooms and interior
- Bedrooms:4
- Total bathrooms:4
- Full bathrooms:4
- Living area:3,566 sq. ft.
Heating and cooling
- Cooling:Central Air
- Heating:Central, Electric, Heat Pump, Zoned
Structure and exterior
- Roof:Shingle
- Year built:1994
- Building area:3,566 sq. ft.
- Lot area:0.36 Acres
Utilities
- Water:Public, Water Connected
- Sewer:Public Sewer, Sewer Connected
Finances and disclosures
- Price:$1,195,000
- Price per sq. ft.:$335.11
- Tax amount:$9,259 (2024)
New listings near 3750 Planters Creek W Circle
- New
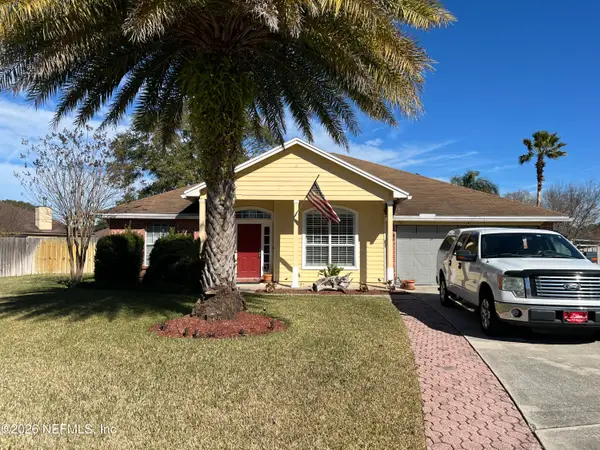 $420,000Active3 beds 2 baths1,887 sq. ft.
$420,000Active3 beds 2 baths1,887 sq. ft.826 Port Wine Lane, Jacksonville, FL 32225
MLS# 2126630Listed by: MARK SPAIN REAL ESTATE - Open Sun, 11am to 1pmNew
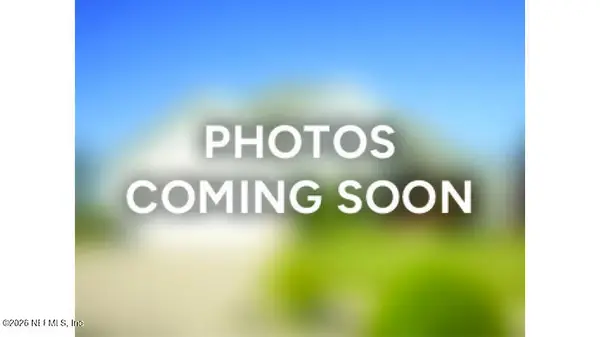 $390,000Active3 beds 2 baths1,364 sq. ft.
$390,000Active3 beds 2 baths1,364 sq. ft.4642 College Street, Jacksonville, FL 32205
MLS# 2131322Listed by: CENTURY 21 INTEGRA - New
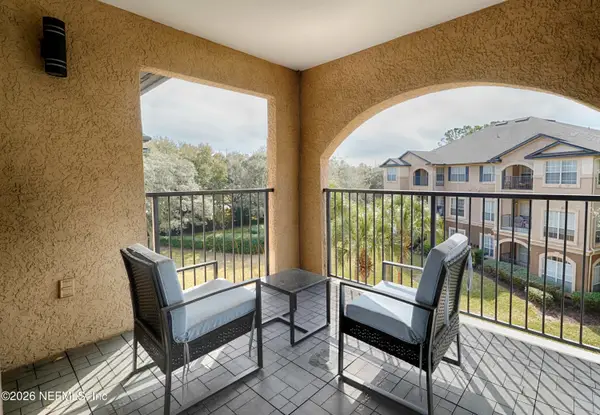 $249,000Active2 beds 2 baths1,192 sq. ft.
$249,000Active2 beds 2 baths1,192 sq. ft.10961 Burnt Mill Road #1132, Jacksonville, FL 32256
MLS# 2131344Listed by: BERRY & CO. REAL ESTATE - New
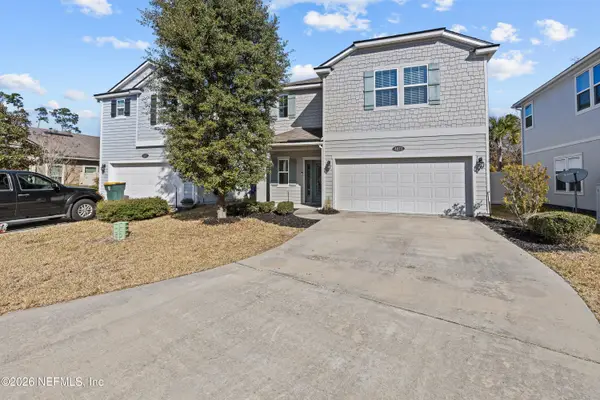 $520,000Active4 beds 3 baths2,220 sq. ft.
$520,000Active4 beds 3 baths2,220 sq. ft.4873 Red Egret Drive, Jacksonville, FL 32257
MLS# 2131289Listed by: FLORIDA HOMES REALTY & MTG LLC - New
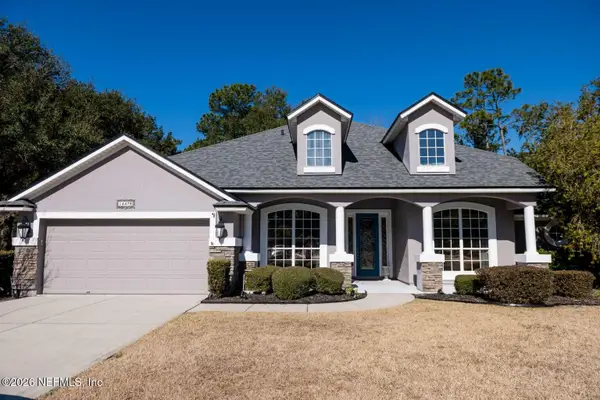 $599,900Active4 beds 3 baths2,700 sq. ft.
$599,900Active4 beds 3 baths2,700 sq. ft.14478 Tranquility Creek Drive, Jacksonville, FL 32226
MLS# 2131358Listed by: HOMEZU.COM OF FLORIDA - New
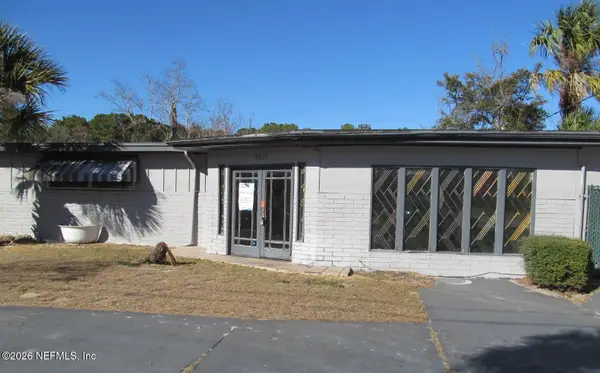 $125,000Active2 beds 2 baths2,302 sq. ft.
$125,000Active2 beds 2 baths2,302 sq. ft.4121 Clyde Drive, Jacksonville, FL 32208
MLS# 2131334Listed by: DUVAL REALTY OF JAX - New
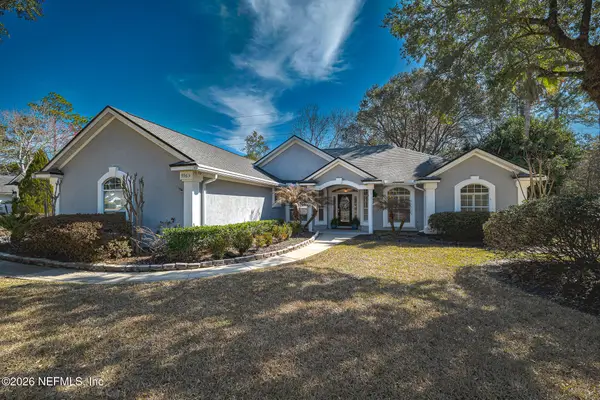 $599,000Active4 beds 4 baths2,723 sq. ft.
$599,000Active4 beds 4 baths2,723 sq. ft.9965 Chelsea Lake Road, Jacksonville, FL 32256
MLS# 2131335Listed by: POINT PROPERTIES - New
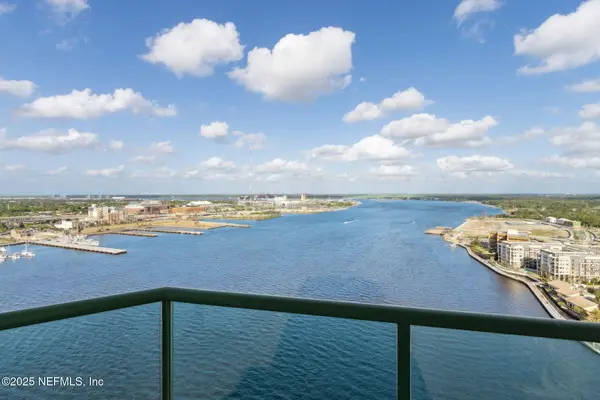 $677,000Active2 beds 2 baths1,649 sq. ft.
$677,000Active2 beds 2 baths1,649 sq. ft.1431 Riverplace Boulevard #2406, Jacksonville, FL 32207
MLS# 2131337Listed by: SELECT REALTY LLC - New
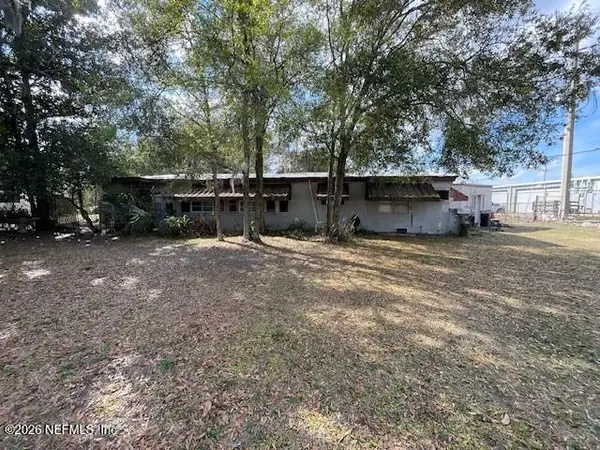 $199,900Active3 beds 2 baths2,103 sq. ft.
$199,900Active3 beds 2 baths2,103 sq. ft.1332 Live Oak Drive, Jacksonville, FL 32246
MLS# 2131343Listed by: CENTURY 21 LIGHTHOUSE REALTY - New
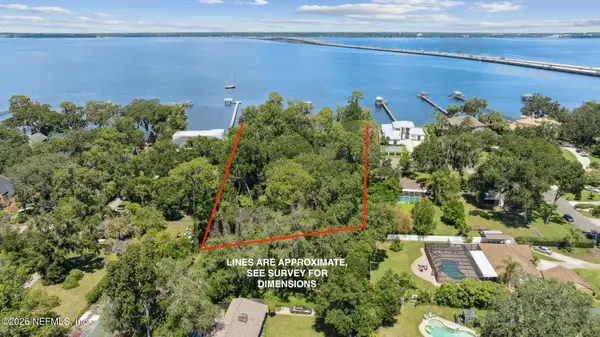 $2,100,000Active-- beds -- baths
$2,100,000Active-- beds -- baths2510 Hickory Bluff Lane, Jacksonville, FL 32223
MLS# 2131328Listed by: TRADITIONS REALTY LLC

