3829 Valverde Circle, Jacksonville, FL 32224
Local realty services provided by:ERA Fernandina Beach Realty
3829 Valverde Circle,Jacksonville, FL 32224
$900,000
- 4 Beds
- 3 Baths
- 2,706 sq. ft.
- Single family
- Active
Listed by: christina welch, amanda romeo
Office: keller williams st johns
MLS#:2108944
Source:JV
Price summary
- Price:$900,000
- Price per sq. ft.:$332.59
- Monthly HOA dues:$160.83
About this home
Looking for the perfect multi-generational home in a centrally located, gated community? This one-owner home is the epitome of Florida indoor/outdoor living! A courtyard paver entry welcomes you to the salt water pool with outdoor shower, summer kitchen, and a detached mother-in-law suite! The open layout is filled with natural light, crown molding throughout, and soaring ceilings. High-end finishes include tile and hardwood floors, plantation shutters, tray ceilings, and 8 ft doors. The gourmet kitchen boasts quartz countertops, custom cabinetry with roll outs, stainless steel appliances, and custom pantry shelving. Granite and tile adorn the spa-like bathrooms. The garage features a water softener system, utility sink, and built in storage cabinets. All appliances, including washer/dryer, stay. Live in a neighborhood with a pool, fitness center, and summer BBQ area, but avoid the CDD fees! Come live the dream today!
Contact an agent
Home facts
- Year built:2015
- Listing ID #:2108944
- Added:156 day(s) ago
- Updated:February 20, 2026 at 01:46 PM
Rooms and interior
- Bedrooms:4
- Total bathrooms:3
- Full bathrooms:3
- Living area:2,706 sq. ft.
Heating and cooling
- Cooling:Central Air, Electric
- Heating:Central, Electric
Structure and exterior
- Roof:Tile
- Year built:2015
- Building area:2,706 sq. ft.
- Lot area:0.2 Acres
Schools
- High school:Atlantic Coast
- Middle school:Kernan
- Elementary school:Chets Creek
Utilities
- Water:Public, Water Connected
- Sewer:Public Sewer, Sewer Connected
Finances and disclosures
- Price:$900,000
- Price per sq. ft.:$332.59
- Tax amount:$7,693 (2024)
New listings near 3829 Valverde Circle
- New
 $330,000Active4 beds 3 baths2,275 sq. ft.
$330,000Active4 beds 3 baths2,275 sq. ft.2127 Sotterley Lane, Jacksonville, FL 32220
MLS# 2131072Listed by: ABA REAL ESTATE - New
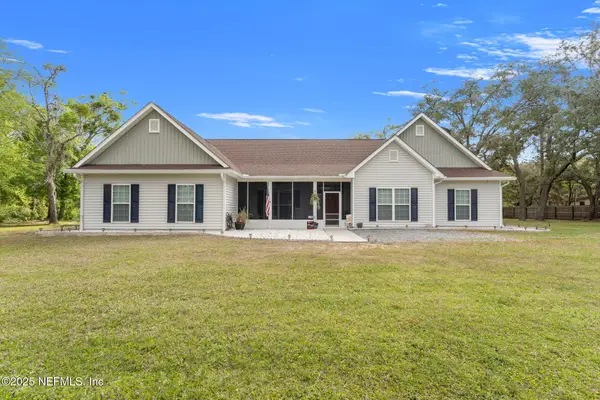 $899,900Active4 beds 3 baths3,066 sq. ft.
$899,900Active4 beds 3 baths3,066 sq. ft.12869 Boney Road, Jacksonville, FL 32226
MLS# 2127397Listed by: BERKSHIRE HATHAWAY HOMESERVICES FLORIDA NETWORK REALTY - New
 $189,000Active4 beds 2 baths1,666 sq. ft.
$189,000Active4 beds 2 baths1,666 sq. ft.7879 Lancia N Street, Jacksonville, FL 32244
MLS# 2128993Listed by: UNITED REAL ESTATE GALLERY - New
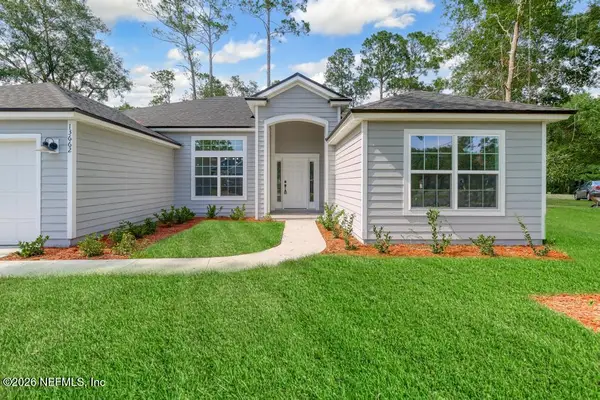 $339,888Active4 beds 2 baths2,012 sq. ft.
$339,888Active4 beds 2 baths2,012 sq. ft.6882 Barney Road, Jacksonville, FL 32219
MLS# 2129175Listed by: CRYSTAL CLEAR REALTY, LLC - New
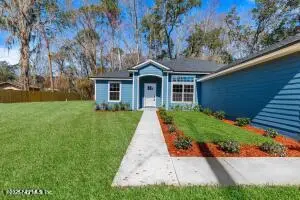 $299,888Active3 beds 2 baths1,813 sq. ft.
$299,888Active3 beds 2 baths1,813 sq. ft.6894 Barney Road, Jacksonville, FL 32219
MLS# 2129176Listed by: CRYSTAL CLEAR REALTY, LLC - Open Sat, 1 to 3pmNew
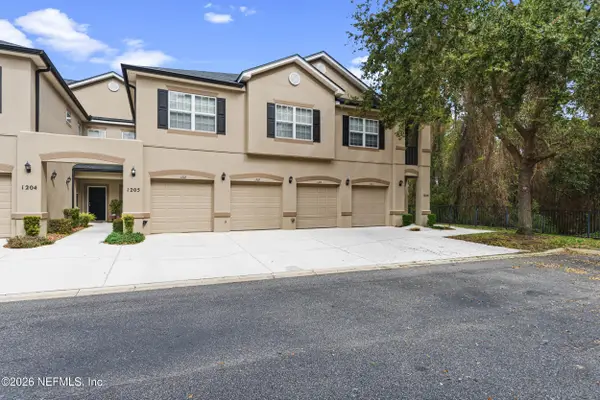 $240,000Active3 beds 2 baths1,530 sq. ft.
$240,000Active3 beds 2 baths1,530 sq. ft.12301 Kernan Forest Boulevard #1207, Jacksonville, FL 32225
MLS# 2129898Listed by: NAVY TO NAVY HOMES LLC - Open Sat, 12 to 2pmNew
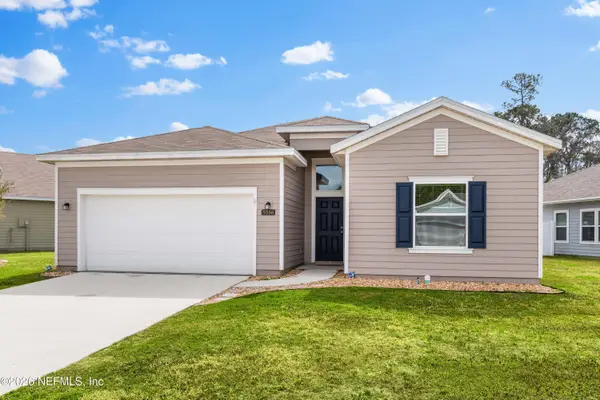 $325,000Active4 beds 3 baths2,006 sq. ft.
$325,000Active4 beds 3 baths2,006 sq. ft.5556 Kellar Circle, Jacksonville, FL 32218
MLS# 2129944Listed by: NAVY TO NAVY HOMES LLC - New
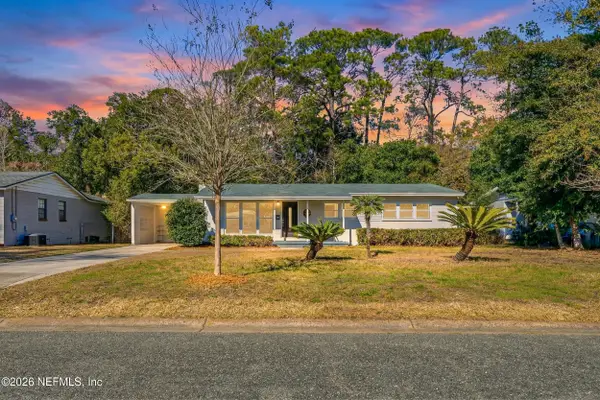 $285,000Active3 beds 2 baths1,542 sq. ft.
$285,000Active3 beds 2 baths1,542 sq. ft.3729 Marianna Road, Jacksonville, FL 32217
MLS# 2130062Listed by: KELLER WILLIAMS ST JOHNS - Open Fri, 2:30 to 5:30pmNew
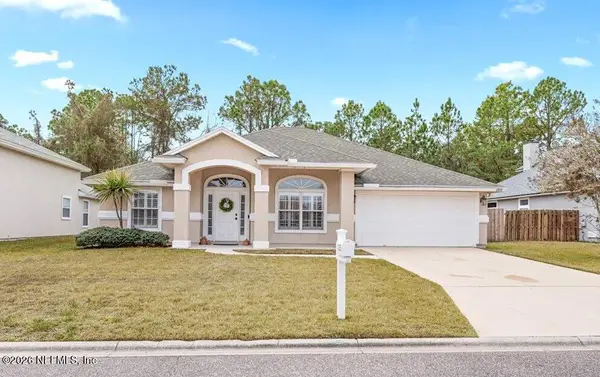 $440,000Active3 beds 2 baths1,839 sq. ft.
$440,000Active3 beds 2 baths1,839 sq. ft.12052 Cavalry Court, Jacksonville, FL 32246
MLS# 2130123Listed by: KELLER WILLIAMS REALTY ATLANTIC PARTNERS - Open Fri, 11:30am to 1:30pmNew
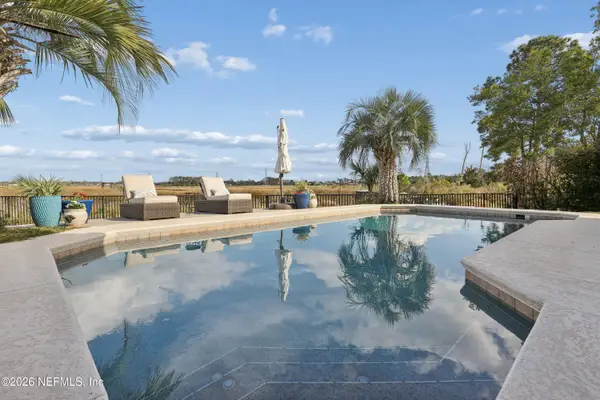 $895,000Active4 beds 3 baths2,698 sq. ft.
$895,000Active4 beds 3 baths2,698 sq. ft.2015 Spoonbill Street, Jacksonville, FL 32224
MLS# 2130202Listed by: ONE SOTHEBY'S INTERNATIONAL REALTY

