394 Regency Wood Drive #18, Jacksonville, FL 32225
Local realty services provided by:ERA ONETEAM REALTY
394 Regency Wood Drive #18,Jacksonville, FL 32225
$160,000
- 3 Beds
- 3 Baths
- 2,080 sq. ft.
- Condominium
- Active
Listed by:tytina smith
Office:keller williams st johns
MLS#:2109598
Source:JV
Price summary
- Price:$160,000
- Price per sq. ft.:$76.92
- Monthly HOA dues:$536
About this home
Looking for low-maintenance living? This spacious two-story, fully tiled condominium is the perfect fit. The first floor offers an abundance of living space, featuring a fully equipped kitchen, formal dining room, oversized living room, half bath, laundry with extra storage, and a bright sunroom with floor-to-ceiling sliding glass doors that open to a tranquil courtyard view. Upstairs, you'll find a generously sized primary suite with a walk-in closet and private en-suite bath. Two additional large bedrooms each include walk-in closets and share a full bath, complemented by a spacious linen closet. With exceptional storage throughout and plenty of room to spread out, this home combines comfort and convenience in one inviting package.
Please review the Condo Association's rules and regulations, as certain requirements apply. Both the Association and current owners hold First Right of Refusal. All related documents are available for reference under the 'Documents' section. Parking for the unit is on Raleigh Road identified by the unit number.
Contact an agent
Home facts
- Year built:1973
- Listing ID #:2109598
- Added:1 day(s) ago
- Updated:September 19, 2025 at 08:44 PM
Rooms and interior
- Bedrooms:3
- Total bathrooms:3
- Full bathrooms:2
- Half bathrooms:1
- Living area:2,080 sq. ft.
Heating and cooling
- Cooling:Central Air
- Heating:Central
Structure and exterior
- Year built:1973
- Building area:2,080 sq. ft.
- Lot area:0.03 Acres
Schools
- High school:Englewood
- Middle school:Landmark
- Elementary school:Don Brewer
Utilities
- Water:Public, Water Available
- Sewer:Public Sewer, Sewer Available
Finances and disclosures
- Price:$160,000
- Price per sq. ft.:$76.92
- Tax amount:$2,421 (2024)
New listings near 394 Regency Wood Drive #18
- New
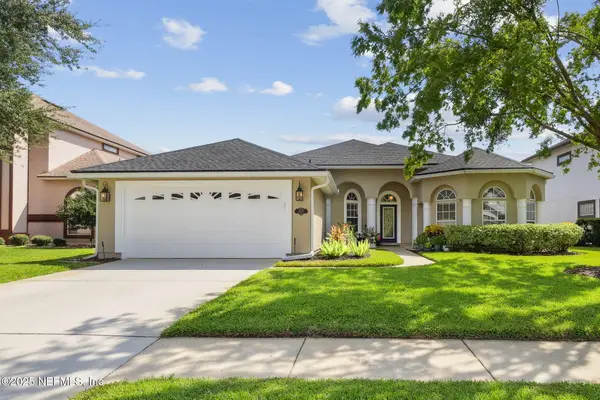 $519,900Active4 beds 2 baths2,350 sq. ft.
$519,900Active4 beds 2 baths2,350 sq. ft.4543 Reedbark Lane, Jacksonville, FL 32246
MLS# 2109586Listed by: KELLER WILLIAMS REALTY ATLANTIC PARTNERS - New
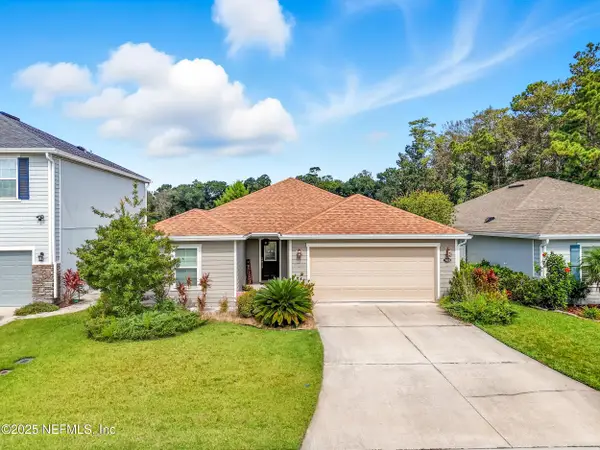 $493,000Active3 beds 2 baths1,857 sq. ft.
$493,000Active3 beds 2 baths1,857 sq. ft.7603 Sunnydale Lane, Jacksonville, FL 32256
MLS# 2109592Listed by: COMPASS FLORIDA LLC - New
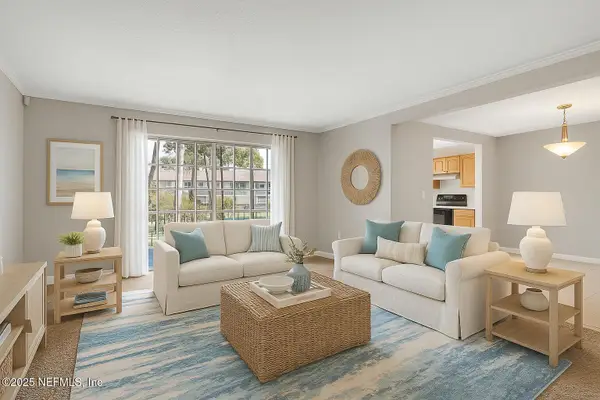 $135,000Active2 beds 2 baths1,130 sq. ft.
$135,000Active2 beds 2 baths1,130 sq. ft.5201 Atlantic Boulevard #148, Jacksonville, FL 32207
MLS# 2109599Listed by: KELLER WILLIAMS JACKSONVILLE - New
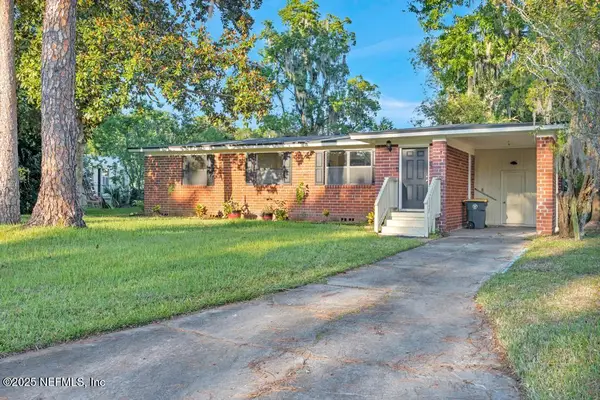 $239,900Active3 beds 1 baths1,088 sq. ft.
$239,900Active3 beds 1 baths1,088 sq. ft.2035 West Road, Jacksonville, FL 32216
MLS# 2109600Listed by: SUNSET REALTY OF NORTH FLORIDA LLC - Open Sat, 11am to 2pmNew
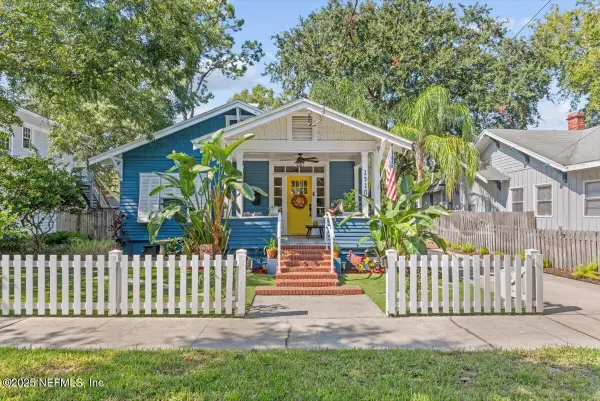 $515,000Active3 beds 2 baths1,456 sq. ft.
$515,000Active3 beds 2 baths1,456 sq. ft.1510 Aberdeen Street, Jacksonville, FL 32205
MLS# 2109602Listed by: BERKSHIRE HATHAWAY HOMESERVICES FLORIDA NETWORK REALTY - New
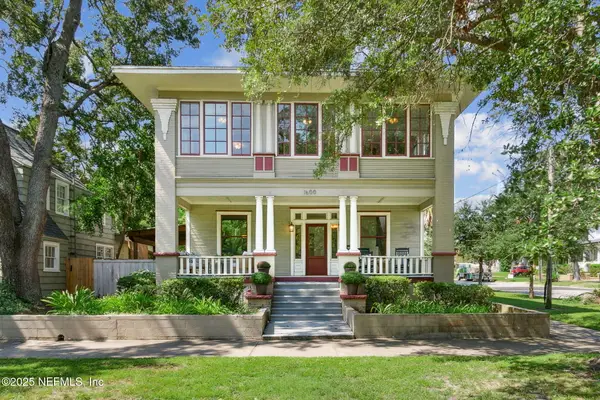 $775,000Active5 beds 5 baths3,220 sq. ft.
$775,000Active5 beds 5 baths3,220 sq. ft.1600 Osceola Street, Jacksonville, FL 32204
MLS# 2109570Listed by: BERKSHIRE HATHAWAY HOMESERVICES FLORIDA NETWORK REALTY - New
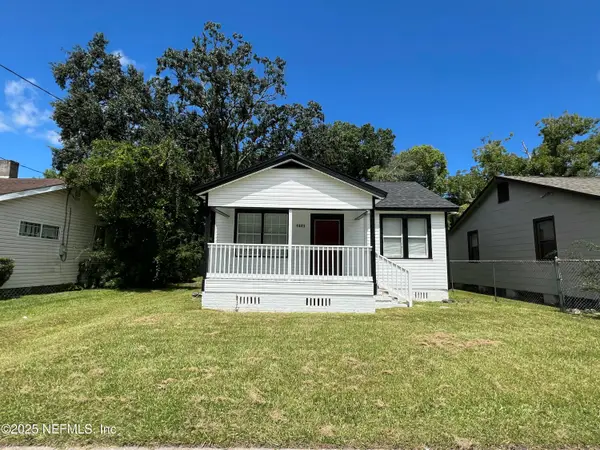 $175,500Active3 beds 1 baths1,164 sq. ft.
$175,500Active3 beds 1 baths1,164 sq. ft.1431 W 10th Street, Jacksonville, FL 32209
MLS# 2109571Listed by: IRON VALLEY REAL ESTATE NORTH FLORIDA - New
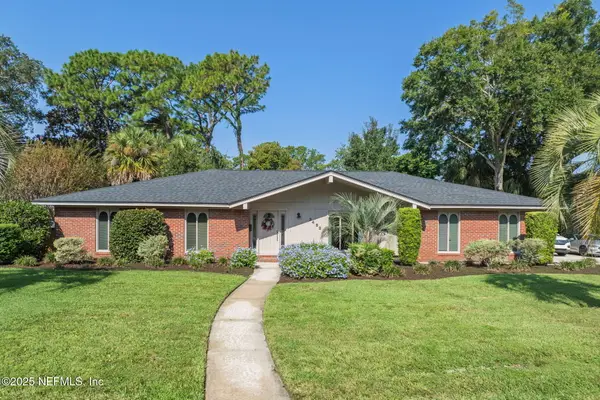 $389,900Active4 beds 3 baths2,326 sq. ft.
$389,900Active4 beds 3 baths2,326 sq. ft.3452 Hoover Lane, Jacksonville, FL 32277
MLS# 2109572Listed by: RE/MAX SPECIALISTS - New
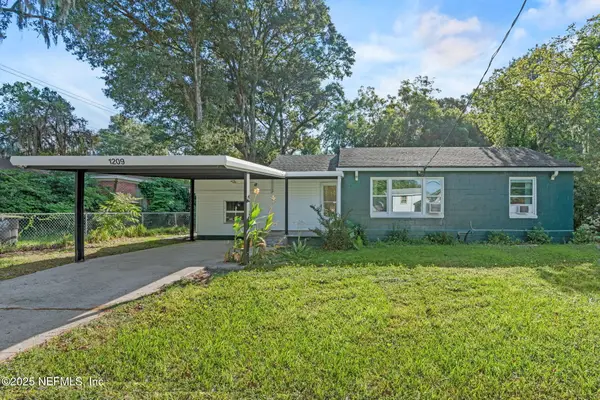 $200,000Active3 beds 1 baths1,072 sq. ft.
$200,000Active3 beds 1 baths1,072 sq. ft.1209 Stimson Street, Jacksonville, FL 32205
MLS# 2109573Listed by: BETTER HOMES & GARDENS REAL ESTATE LIFESTYLES REALTY
