4050 Mizner S Circle, Jacksonville, FL 32217
Local realty services provided by:ERA Fernandina Beach Realty
4050 Mizner S Circle,Jacksonville, FL 32217
$425,000
- 3 Beds
- 3 Baths
- 2,072 sq. ft.
- Single family
- Active
Listed by: christina welch, lori mieczkowski
Office: keller williams st johns
MLS#:2117414
Source:JV
Price summary
- Price:$425,000
- Price per sq. ft.:$205.12
- Monthly HOA dues:$333
About this home
Beautifully maintained 3BR/2.5BA, 2,072 SF home in the desirable Villages of San Jose, a gated Mandarin community offering 24-hour security, lakeside pool, tennis & pickleball courts, playground, and walking paths. This original-owner home features a new roof (2024), AC (2023), WH (2024), new carpet (2025) extended garage, and fenced backyard with climate controlled porch, paver patio, and storm boards for all windows. Interior highlights include formal living & dining with tray ceiling, family room with fireplace & built-ins, new carpet, and alarm system. The kitchen offers white cabinetry, Kitchenaid stainless refrigerator, breakfast nook & bar, and water purifier. The spacious primary suite includes dual closets, patio access, and en suite bath with dual sinks, garden tub & tile shower. HOA $333/mo includes lawn care, fertilization, pest treatment, garbage pickup & irrigation water. Close to JCA, San Jose Country Club, Epping Forest, Bolles School & San Marco dining and shoppes.
Contact an agent
Home facts
- Year built:1996
- Listing ID #:2117414
- Added:100 day(s) ago
- Updated:February 20, 2026 at 01:46 PM
Rooms and interior
- Bedrooms:3
- Total bathrooms:3
- Full bathrooms:2
- Half bathrooms:1
- Living area:2,072 sq. ft.
Heating and cooling
- Cooling:Central Air, Electric
- Heating:Central
Structure and exterior
- Roof:Tile
- Year built:1996
- Building area:2,072 sq. ft.
- Lot area:0.15 Acres
Schools
- High school:Atlantic Coast
- Middle school:Alfred Dupont
- Elementary school:Beauclerc
Utilities
- Water:Public, Water Connected
- Sewer:Public Sewer, Sewer Connected
Finances and disclosures
- Price:$425,000
- Price per sq. ft.:$205.12
- Tax amount:$4,326 (2024)
New listings near 4050 Mizner S Circle
- New
 $330,000Active4 beds 3 baths2,275 sq. ft.
$330,000Active4 beds 3 baths2,275 sq. ft.2127 Sotterley Lane, Jacksonville, FL 32220
MLS# 2131072Listed by: ABA REAL ESTATE - New
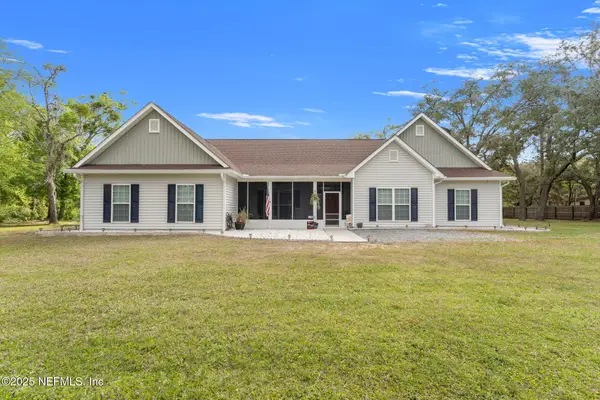 $899,900Active4 beds 3 baths3,066 sq. ft.
$899,900Active4 beds 3 baths3,066 sq. ft.12869 Boney Road, Jacksonville, FL 32226
MLS# 2127397Listed by: BERKSHIRE HATHAWAY HOMESERVICES FLORIDA NETWORK REALTY - New
 $189,000Active4 beds 2 baths1,666 sq. ft.
$189,000Active4 beds 2 baths1,666 sq. ft.7879 Lancia N Street, Jacksonville, FL 32244
MLS# 2128993Listed by: UNITED REAL ESTATE GALLERY - New
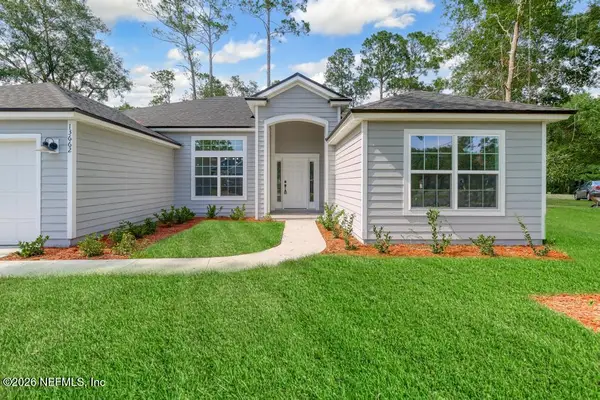 $339,888Active4 beds 2 baths2,012 sq. ft.
$339,888Active4 beds 2 baths2,012 sq. ft.6882 Barney Road, Jacksonville, FL 32219
MLS# 2129175Listed by: CRYSTAL CLEAR REALTY, LLC - New
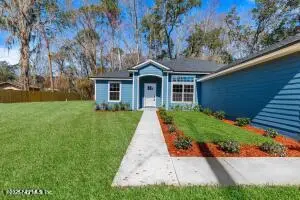 $299,888Active3 beds 2 baths1,813 sq. ft.
$299,888Active3 beds 2 baths1,813 sq. ft.6894 Barney Road, Jacksonville, FL 32219
MLS# 2129176Listed by: CRYSTAL CLEAR REALTY, LLC - Open Sat, 1 to 3pmNew
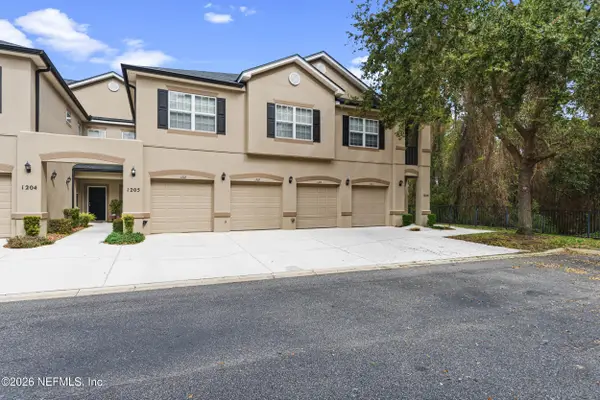 $240,000Active3 beds 2 baths1,530 sq. ft.
$240,000Active3 beds 2 baths1,530 sq. ft.12301 Kernan Forest Boulevard #1207, Jacksonville, FL 32225
MLS# 2129898Listed by: NAVY TO NAVY HOMES LLC - Open Sat, 12 to 2pmNew
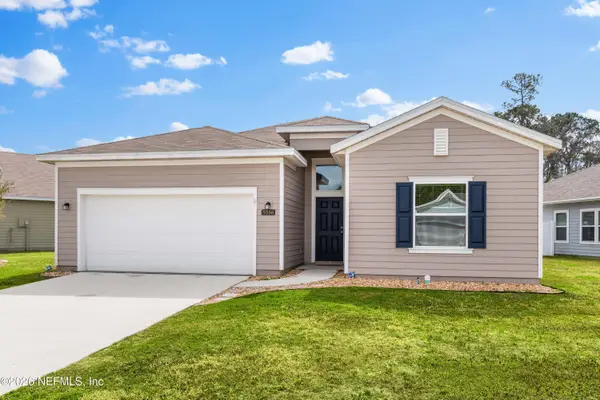 $325,000Active4 beds 3 baths2,006 sq. ft.
$325,000Active4 beds 3 baths2,006 sq. ft.5556 Kellar Circle, Jacksonville, FL 32218
MLS# 2129944Listed by: NAVY TO NAVY HOMES LLC - New
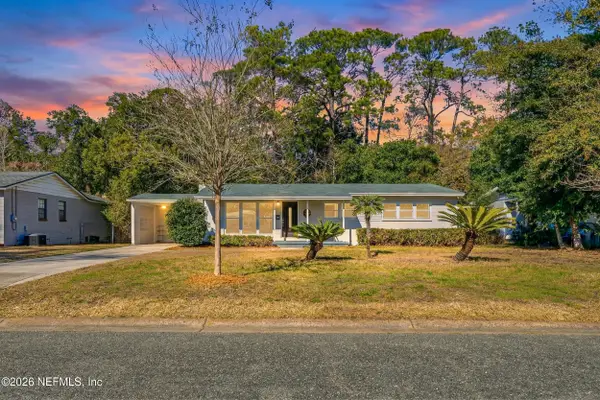 $285,000Active3 beds 2 baths1,542 sq. ft.
$285,000Active3 beds 2 baths1,542 sq. ft.3729 Marianna Road, Jacksonville, FL 32217
MLS# 2130062Listed by: KELLER WILLIAMS ST JOHNS - Open Fri, 2:30 to 5:30pmNew
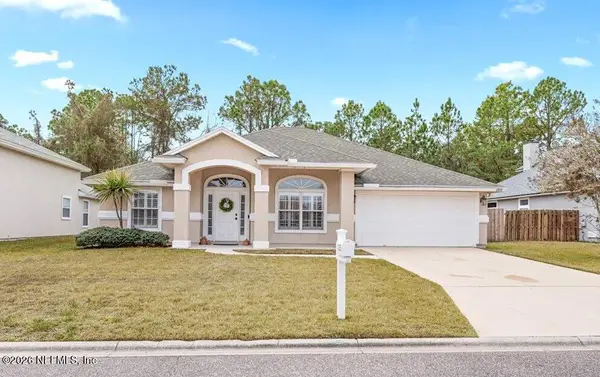 $440,000Active3 beds 2 baths1,839 sq. ft.
$440,000Active3 beds 2 baths1,839 sq. ft.12052 Cavalry Court, Jacksonville, FL 32246
MLS# 2130123Listed by: KELLER WILLIAMS REALTY ATLANTIC PARTNERS - Open Fri, 11:30am to 1:30pmNew
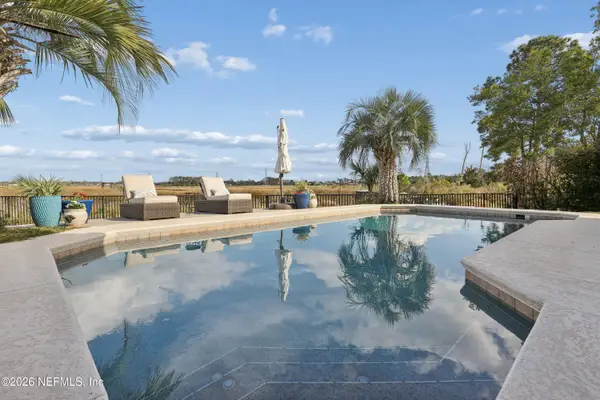 $895,000Active4 beds 3 baths2,698 sq. ft.
$895,000Active4 beds 3 baths2,698 sq. ft.2015 Spoonbill Street, Jacksonville, FL 32224
MLS# 2130202Listed by: ONE SOTHEBY'S INTERNATIONAL REALTY

