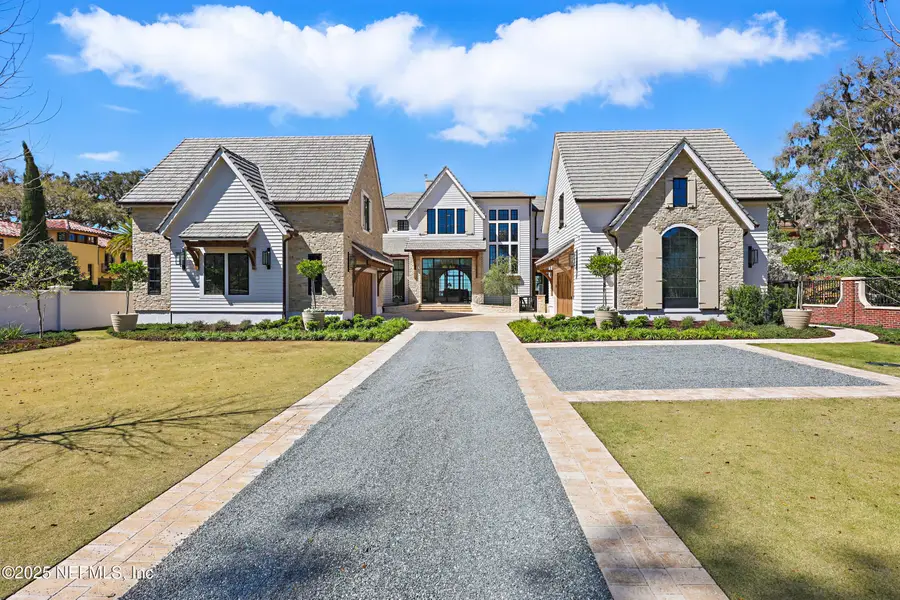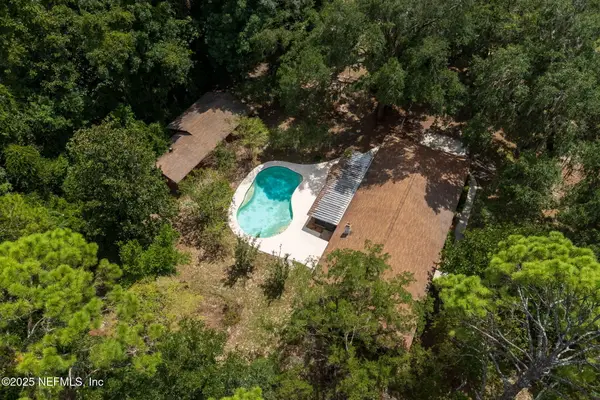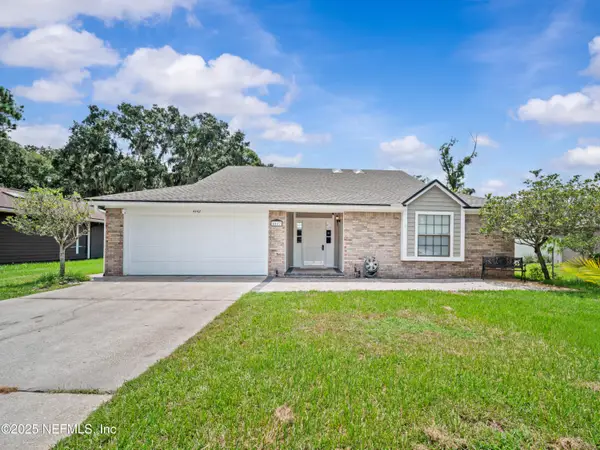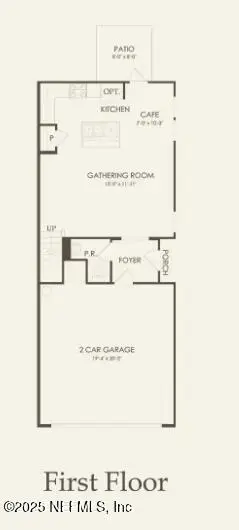4054 Alhambra W Drive, Jacksonville, FL 32207
Local realty services provided by:ERA Fernandina Beach Realty



Listed by:carole knudson
Office:petra management inc.
MLS#:2074398
Source:JV
Price summary
- Price:$11,500,000
- Price per sq. ft.:$1,655.15
About this home
This newly constructed English Modern Cottage style estate in Jacksonville truly embodies luxury & elegance on the beautiful St. John's River. As you make your way up the tree-lined driveway, you're immediately welcomed by a stunning foyer, featuring a winding staircase & expansive river views. The home exudes thoughtful design & meticulous attention to detail throughout, ensuring comfort & functionality at every turn.
The kitchen, equipped with a secondary butler's kitchen, offers all the modern conveniences, making it perfect for both casual & formal dining & designed for entertaining. The open flow from the dining room to the living room highlights the breathtaking views that surround the property, creating a serene & inviting atmosphere with a gas fireplace for the cool evenings in northeast Florida. The private family room is the ideal spot for movie nights or relaxing after a long day, is highlighted by another beautiful fireplace. The elegant primary suite is a true retreat, featuring extensive ceiling heights throughout and a luxurious private bath, while offering a peaceful and private escape with access to an outdoor patio complete with its own fireplace. The first floor also includes a dedicated dog room with a bath and private dog run, a fully equipped gym with a sauna, and a convenient laundry and mudroom. Even the powder bath is flawlessly designed to showcase the home's beauty and elegance.
Upstairs, three additional guest rooms, each with an exquisite ensuite bathroom & river views, provide comfort & privacy for family or visitors. There's also a relaxing living room & an additional laundry room for convenience.
Enjoy the convenience of two, double car garages with plenty of storage and an additional office, craft room, or studio above one, with a wall to wall countertop and kitchenette
The outdoor space is nothing short of spectacular, with a heated infinity pool & spa featuring a rarely seen slot drain around both, an outdoor kitchen equipped with a large gas grill & an amazing custom built pizza oven, a large dining area, hanging sofas for an afternoon nap, as well as multiple gathering spots for those who want to sunbathe or chat undercover. For others seeking recreation, there's a putting green, a firepit, & vast green spaces perfect for hosting special events (yes, there are even tiedowns for event tents!) The stone staircase leading down to the dock is an architectural masterpiece. Enjoy shuffleboard by the water or simply relax & take in the stunning view along the shoreline.
The dock itself offers two stories of deck space with a power lift, perfect for storing your boat, jet skis, kayaks, & more. Whether you're into water sports or simply enjoying the beauty of the river, this estate offers everything you could desire & more. The renowned landscape & pool architect made this outdoor experience a must see!
This riverfront paradise is not just a home; it's a luxurious lifestyle waiting to be enjoyed.
Contact an agent
Home facts
- Year built:2024
- Listing Id #:2074398
- Added:160 day(s) ago
- Updated:August 02, 2025 at 12:46 PM
Rooms and interior
- Bedrooms:4
- Total bathrooms:6
- Full bathrooms:4
- Half bathrooms:2
- Living area:6,948 sq. ft.
Heating and cooling
- Cooling:Attic fan, Central Air
- Heating:Central, Electric
Structure and exterior
- Year built:2024
- Building area:6,948 sq. ft.
- Lot area:1.04 Acres
Schools
- High school:Samuel W. Wolfson
- Middle school:Landon
- Elementary school:Hendricks Avenue
Utilities
- Water:Public, Water Connected
- Sewer:Public Sewer
Finances and disclosures
- Price:$11,500,000
- Price per sq. ft.:$1,655.15
- Tax amount:$26,747 (2024)
New listings near 4054 Alhambra W Drive
- New
 $90,000Active3 beds 2 baths944 sq. ft.
$90,000Active3 beds 2 baths944 sq. ft.8047 Mactavish Way E, Jacksonville, FL 32244
MLS# 10584644Listed by: Federa - New
 $189,000Active3 beds 3 baths1,367 sq. ft.
$189,000Active3 beds 3 baths1,367 sq. ft.5628 Marathon Parkway, Jacksonville, FL 32244
MLS# 2103911Listed by: KELLER WILLIAMS REALTY ATLANTIC PARTNERS - New
 $339,000Active3 beds 2 baths1,524 sq. ft.
$339,000Active3 beds 2 baths1,524 sq. ft.4409 St Johns Avenue, Jacksonville, FL 32210
MLS# 2103921Listed by: 1 PERCENT LISTS FIRST COAST - New
 $499,900Active3 beds 2 baths1,829 sq. ft.
$499,900Active3 beds 2 baths1,829 sq. ft.1764 Huntington Avenue, Jacksonville, FL 32223
MLS# 2103924Listed by: SMILEEHOUSE AUCTION CO LLC - New
 $349,900Active4 beds 3 baths2,006 sq. ft.
$349,900Active4 beds 3 baths2,006 sq. ft.7321 Blairton Way, Jacksonville, FL 32222
MLS# 2103925Listed by: ENTERA REALTY LLC - New
 $295,000Active3 beds 1 baths979 sq. ft.
$295,000Active3 beds 1 baths979 sq. ft.1981 East Road, Jacksonville, FL 32216
MLS# 2103896Listed by: BLUE KEY PROPERTIES - New
 $460,000Active3 beds 2 baths1,828 sq. ft.
$460,000Active3 beds 2 baths1,828 sq. ft.4442 Forest Haven S Drive, Jacksonville, FL 32257
MLS# 2103897Listed by: FLORIDA HOMES REALTY & MTG LLC - New
 $254,900Active3 beds 3 baths1,424 sq. ft.
$254,900Active3 beds 3 baths1,424 sq. ft.10458 Big Tree E Circle, Jacksonville, FL 32257
MLS# 2103899Listed by: ASSIST2SELL FULL SERVICE REALTY LLC. - New
 $259,290Active3 beds 3 baths1,536 sq. ft.
$259,290Active3 beds 3 baths1,536 sq. ft.10104 Treasure Oaks Court, Jacksonville, FL 32221
MLS# 2103900Listed by: PULTE REALTY OF NORTH FLORIDA, LLC. - New
 $239,900Active3 beds 2 baths1,426 sq. ft.
$239,900Active3 beds 2 baths1,426 sq. ft.5125 Saginaw Avenue, Jacksonville, FL 32210
MLS# 2103901Listed by: MOMENTUM REALTY

