4307 Kelnepa Drive, Jacksonville, FL 32207
Local realty services provided by:ERA Fernandina Beach Realty
4307 Kelnepa Drive,Jacksonville, FL 32207
$649,000
- 4 Beds
- 3 Baths
- 2,475 sq. ft.
- Single family
- Active
Listed by: roy carter dynesius ii
Office: pursuit real estate, llc.
MLS#:2098804
Source:JV
Price summary
- Price:$649,000
- Price per sq. ft.:$262.22
About this home
**Preferred lender available offering rates in the 4 percent range for qualified buyers**
Move-in Ready 4 Bedroom 3 Bathroom Home in San Marco and Miramar with In-Law Suite - Zoned for Top-Rated Schools and Close to Downtown Jacksonville, Beaches, Hospitals, and I-95
Welcome to a beautifully renovated home located in one of Jacksonville's most desirable neighborhoods, San Marco and Miramar. This move-in ready 4-bedroom, 3-bathroom concrete block home offers 2,475 square feet of modern living space, all situated on a spacious 100 by 100 lot with mature landscaping and a fully fenced backyard. Whether you are a family looking to settle into a turnkey home in a top-rated school district or an investor seeking a high-performing Airbnb opportunity, this property is a rare find that checks every box. Step inside to discover a professionally designed open-concept floor plan featuring wide-plank luxury vinyl flooring throughout, a cozy wood-burning fireplace in the main living area, and ample natural light. The updated kitchen includes granite countertops, 42 inch soft-close upper cabinets, a subway tile backsplash, a large center island with bar seating, and stainless steel Samsung appliances. It seamlessly connects to the dining space, perfect for entertaining or family meals.
The flexible layout includes four spacious bedrooms, three fully updated bathrooms, and a private study with original wood built-ins that preserve the character of the home. The split-bedroom design is ideal for multigenerational living or potential rental income. One of the bedrooms functions as a separate in-law suite with private access, giving you options for extended family, long-term guests, or even a separate Airbnb space.
Each bathroom has been tastefully renovated with contemporary tilework, modern vanities, updated lighting, and efficient fixtures. The primary suite features a walk-in closet and its own private ensuite bathroom with a walk-in shower and high-end finishes.
Step outside to enjoy a fully fenced backyard with a screened and covered patio that provides shade and comfort year-round. Whether you want to relax with morning coffee, host guests for an outdoor dinner, or create a fire pit or lounge area, the backyard has space and flexibility. The lot offers room to expand or add a shed, garden beds, or play space.
Key updates include a new roof in 2024, a brand-new HVAC system, new water heater, all new energy-efficient windows, updated electrical and plumbing systems, and a modernized layout designed for both comfort and functionality. This home offers worry-free living with all major systems recently replaced. There is no HOA, allowing for flexibility in use.
Zoned for some of Jacksonville's most sought-after schools and located just minutes from San Marco Square, Downtown Jacksonville, Baptist Medical Center, The Riverwalk, and Hendricks Avenue dining and retail, this home offers true walkability and unmatched convenience. Commuters will appreciate quick access to I 95, the Jacksonville International Airport, and the beaches.
Additional Highlights:
Fully turnkey
2024 roof, HVAC, water heater, and windows
Concrete block construction on a flat, oversized 100 by 100 lot
Screened and covered back patio with fan and lighting
Updated kitchen and all three bathrooms
Private study with original wood shelving
In-law suite with private entrance for multigenerational living or Airbnb income
Zoned for highly rated elementary and middle schools
Minutes to Downtown Jacksonville, San Marco Square, Riverwalk, and Baptist Medical
Close to restaurants, shopping, stadiums, airports, and major highways
No HOA and no short-term rental restrictions
Fully fenced backyard with space for outdoor upgrades
Preferred lender available offering rates in the 4 percent range for qualified buyers
Whether you're looking for your forever home, an income-producing investment, or a flexible property that adapts to your needs, this home delivers on all fronts. The location, layout, upgrades, and turnkey setup make it one of the most attractive properties available in the San Marco and Miramar area.
Homes in this condition, size, and location rarely hit the marketespecially fully furnished and priced to move. Schedule your private showing today and take advantage of this rare opportunity to own a fully updated, multi-use home in one of Jacksonville's most charming and high-demand neighborhoods.
Let's make this your next move.
Contact an agent
Home facts
- Year built:1953
- Listing ID #:2098804
- Added:150 day(s) ago
- Updated:December 17, 2025 at 04:41 PM
Rooms and interior
- Bedrooms:4
- Total bathrooms:3
- Full bathrooms:3
- Living area:2,475 sq. ft.
Heating and cooling
- Cooling:Central Air
- Heating:Central
Structure and exterior
- Roof:Shingle
- Year built:1953
- Building area:2,475 sq. ft.
- Lot area:0.23 Acres
Schools
- High school:Terry Parker
- Middle school:Alfred Dupont
- Elementary school:Hendricks Avenue
Utilities
- Water:Public, Water Connected
- Sewer:Septic Tank, Sewer Connected
Finances and disclosures
- Price:$649,000
- Price per sq. ft.:$262.22
- Tax amount:$9,996 (2024)
New listings near 4307 Kelnepa Drive
- New
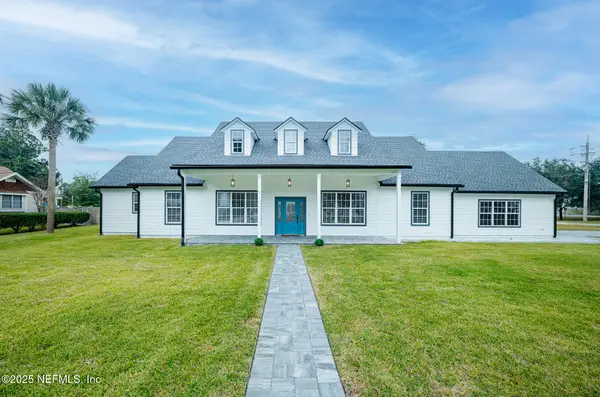 $629,900Active4 beds 3 baths2,017 sq. ft.
$629,900Active4 beds 3 baths2,017 sq. ft.13147 Hammock N Circle, Jacksonville, FL 32225
MLS# 2119812Listed by: CHAD AND SANDY REAL ESTATE GROUP - New
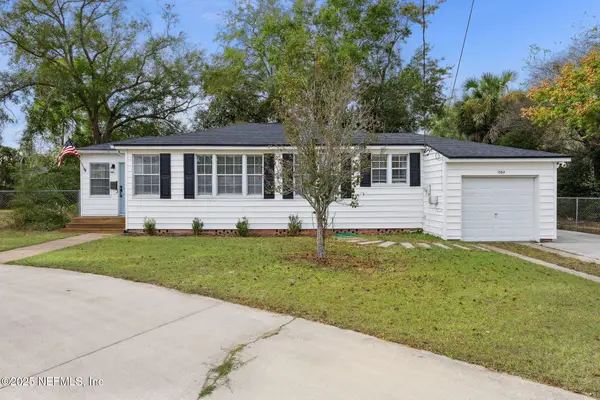 $365,000Active3 beds 2 baths1,135 sq. ft.
$365,000Active3 beds 2 baths1,135 sq. ft.1364 Pinegrove Court, Jacksonville, FL 32205
MLS# 2121998Listed by: COWFORD REALTY & DESIGN LLC - New
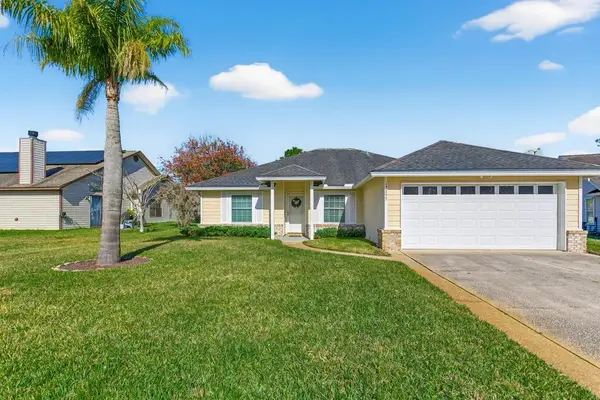 $349,000Active4 beds 2 baths1,572 sq. ft.
$349,000Active4 beds 2 baths1,572 sq. ft.13297 Egrets Glade Court, Jacksonville, FL 32224
MLS# 114462Listed by: KELLER WILLIAMS REALTY / FB OFFICE - New
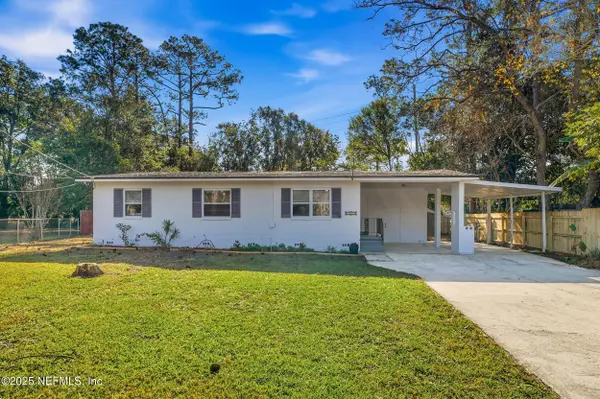 $315,000Active3 beds 2 baths1,360 sq. ft.
$315,000Active3 beds 2 baths1,360 sq. ft.1995 E Burkholder Circle, Jacksonville, FL 32216
MLS# 2121963Listed by: REALTY ONE GROUP ELEVATE - New
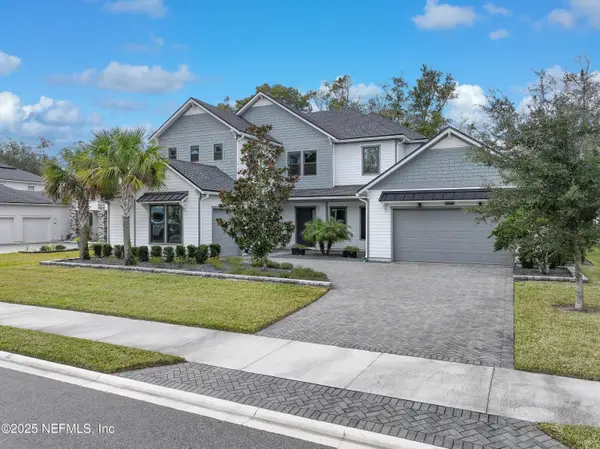 $1,318,500Active4 beds 5 baths4,585 sq. ft.
$1,318,500Active4 beds 5 baths4,585 sq. ft.10540 Silverbrook Trail, Jacksonville, FL 32256
MLS# 2121964Listed by: RE/MAX SPECIALISTS - New
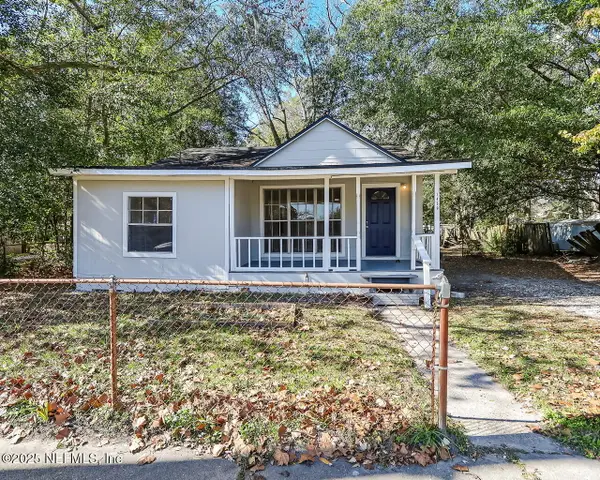 $105,000Active3 beds 1 baths936 sq. ft.
$105,000Active3 beds 1 baths936 sq. ft.1430 Detroit Street, Jacksonville, FL 32254
MLS# 2121965Listed by: FREEDOM REALTY GROUP LLC - New
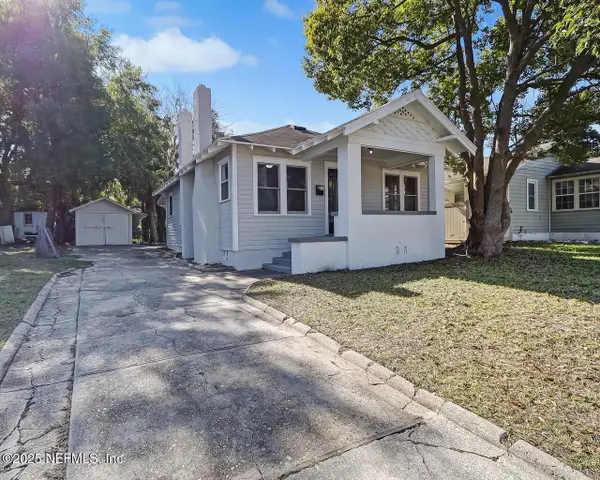 $120,000Active3 beds 2 baths1,034 sq. ft.
$120,000Active3 beds 2 baths1,034 sq. ft.28 W 35th Street, Jacksonville, FL 32206
MLS# 2121966Listed by: FREEDOM REALTY GROUP LLC - New
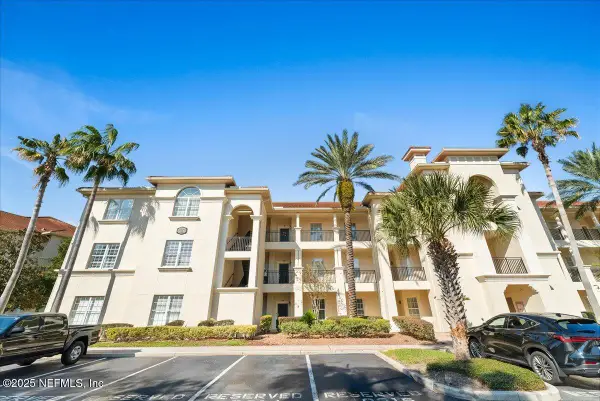 $749,900Active3 beds 4 baths2,694 sq. ft.
$749,900Active3 beds 4 baths2,694 sq. ft.13846 Atlantic Boulevard #207, Jacksonville, FL 32225
MLS# 2121970Listed by: LIST NOW REALTY - New
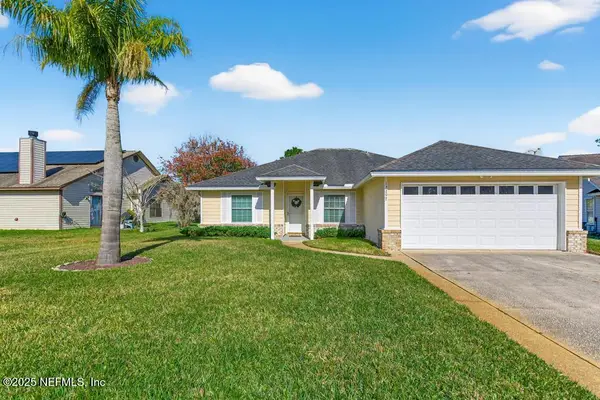 $349,000Active4 beds 2 baths1,572 sq. ft.
$349,000Active4 beds 2 baths1,572 sq. ft.13297 Egrets Glade Court, Jacksonville, FL 32224
MLS# 2121974Listed by: KELLER WILLIAMS REALTY ATLANTIC PARTNERS - New
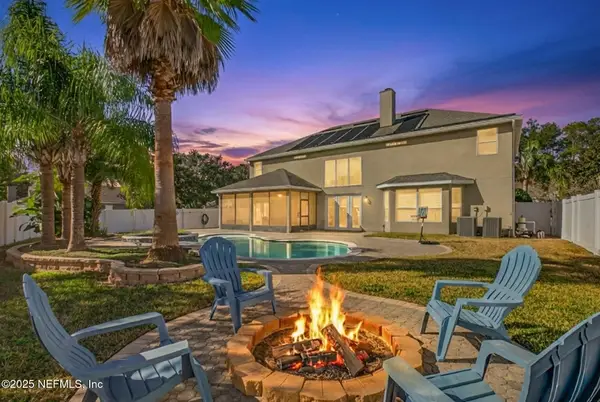 $650,000Active5 beds 4 baths3,264 sq. ft.
$650,000Active5 beds 4 baths3,264 sq. ft.10584 Creston Glen E Circle, Jacksonville, FL 32256
MLS# 2121981Listed by: FLORIDA HOMES REALTY & MTG LLC
