4308 Springmoor W Drive, Jacksonville, FL 32225
Local realty services provided by:ERA ONETEAM REALTY
Listed by: paula gibson
Office: one sotheby's international realty
MLS#:2078803
Source:JV
Price summary
- Price:$689,000
- Price per sq. ft.:$259.51
- Monthly HOA dues:$142
About this home
Coming home is a pleasure to your completely updated, split-level contemporary home nestled in
the exclusive and gated Hidden Hills Community. This home provides a modern urban vibe, and
seamlessly blends style, sophistication, and function. Step inside to an open and flowing floor
plan bathed in natural light, where luxury fixtures and sleek finishes elevate every space. The
heart of the home is a state-of-the-art modern kitchen featuring premium, upgraded appliances,
clean lines, and ample space for quiet evenings and entertainment. Enjoy the spacious outdoor
living area, featuring a new resort inspired pool and summer kitchen and retreat to your spa-
inspired bathrooms with elegant contemporary touches, and the updated laundry center adds
everyday convenience in style. The home offers a two-car garage, with extended driveway
parking. Live the lifestyle you deserve in Hidden Hills, where upscale urban energy meets
tranquil Florida living. Maintaining your active lifestyle is easy at the nearby club, with golf and tennis available. The beaches are only about 25 minutes away.
Contact an agent
Home facts
- Year built:1982
- Listing ID #:2078803
- Added:265 day(s) ago
- Updated:December 17, 2025 at 04:40 PM
Rooms and interior
- Bedrooms:3
- Total bathrooms:3
- Full bathrooms:2
- Half bathrooms:1
- Living area:1,973 sq. ft.
Heating and cooling
- Cooling:Central Air, Electric
- Heating:Central, Electric
Structure and exterior
- Roof:Shingle
- Year built:1982
- Building area:1,973 sq. ft.
- Lot area:0.16 Acres
Schools
- High school:Sandalwood
- Middle school:Landmark
- Elementary school:Don Brewer
Utilities
- Water:Public, Water Connected
- Sewer:Public Sewer, Sewer Connected
Finances and disclosures
- Price:$689,000
- Price per sq. ft.:$259.51
- Tax amount:$6,117 (2024)
New listings near 4308 Springmoor W Drive
- New
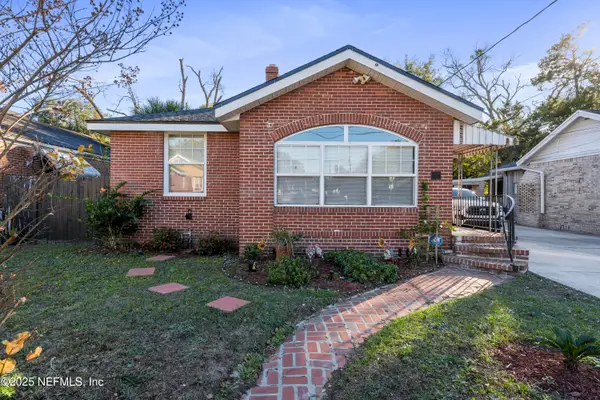 $190,000Active4 beds 2 baths1,797 sq. ft.
$190,000Active4 beds 2 baths1,797 sq. ft.164 W 54th Street, Jacksonville, FL 32208
MLS# 2122646Listed by: PURSUIT REAL ESTATE, LLC - New
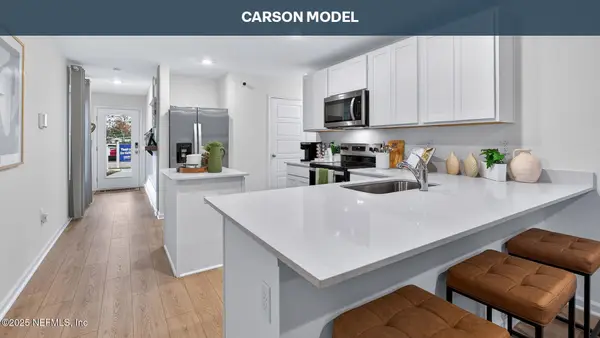 $280,990Active3 beds 3 baths1,504 sq. ft.
$280,990Active3 beds 3 baths1,504 sq. ft.12733 Geronimo Place, Jacksonville, FL 32218
MLS# 2122633Listed by: D R HORTON REALTY INC - New
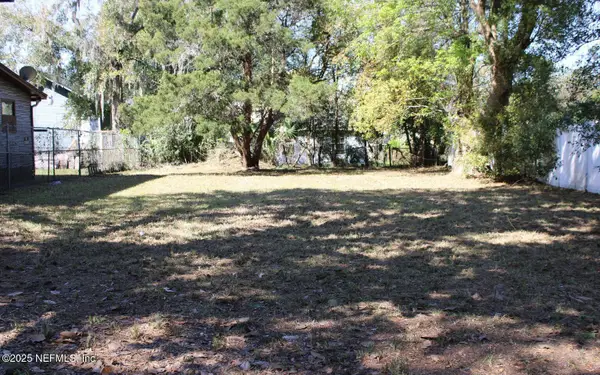 $38,000Active0.11 Acres
$38,000Active0.11 Acres412 Nixon Street, Jacksonville, FL 32204
MLS# 2122637Listed by: REMI REALTY, LLC - Open Sat, 10am to 5pmNew
 $314,200Active3 beds 2 baths1,512 sq. ft.
$314,200Active3 beds 2 baths1,512 sq. ft.8223 Helmsley Boulevard, Jacksonville, FL 32219
MLS# 2122638Listed by: ADAMS HOMES REALTY INC - Open Sun, 12 to 2pmNew
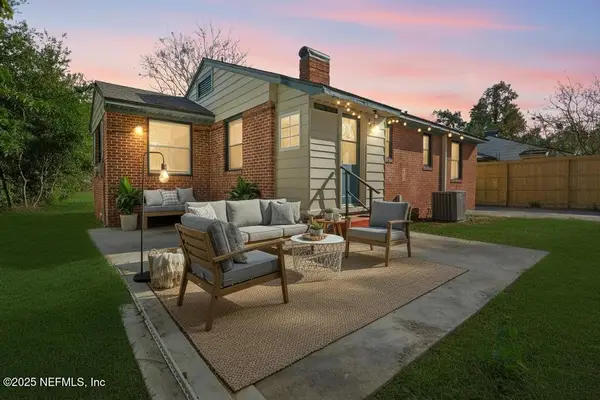 $298,500Active3 beds 1 baths1,025 sq. ft.
$298,500Active3 beds 1 baths1,025 sq. ft.2212 Redfern Road, Jacksonville, FL 32207
MLS# 2122618Listed by: L A & ASSOCIATES REALTY - New
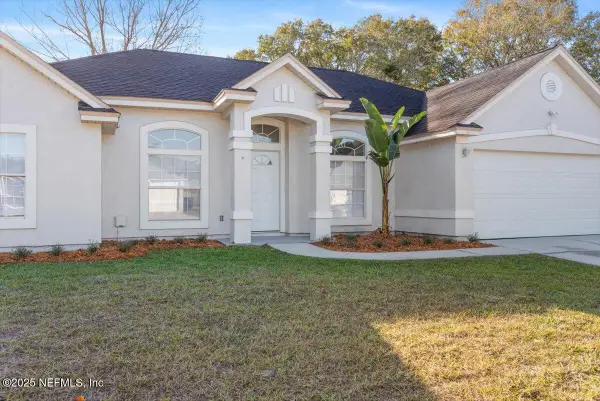 $449,000Active4 beds 2 baths1,723 sq. ft.
$449,000Active4 beds 2 baths1,723 sq. ft.12184 Mantle Drive, Jacksonville, FL 32224
MLS# 2122623Listed by: HERRON REAL ESTATE LLC - Open Sat, 11am to 1pmNew
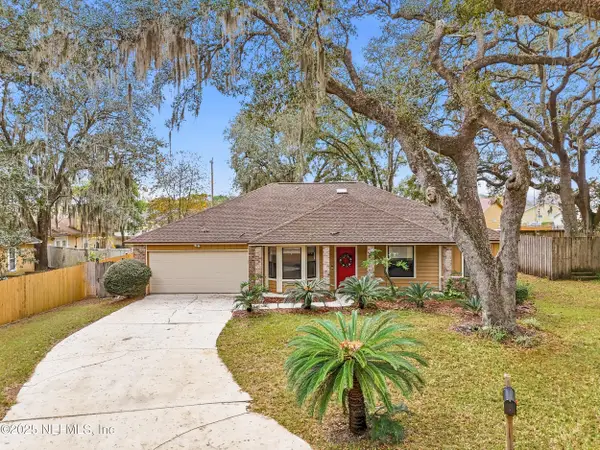 $290,000Active3 beds 2 baths1,804 sq. ft.
$290,000Active3 beds 2 baths1,804 sq. ft.8548 Cross Timbers W Drive, Jacksonville, FL 32244
MLS# 2122608Listed by: EXP REALTY LLC  $150,000Pending0.14 Acres
$150,000Pending0.14 Acres14425 Aldea Cove Drive, Jacksonville, FL 32224
MLS# 2122569Listed by: RE/MAX UNLIMITED- New
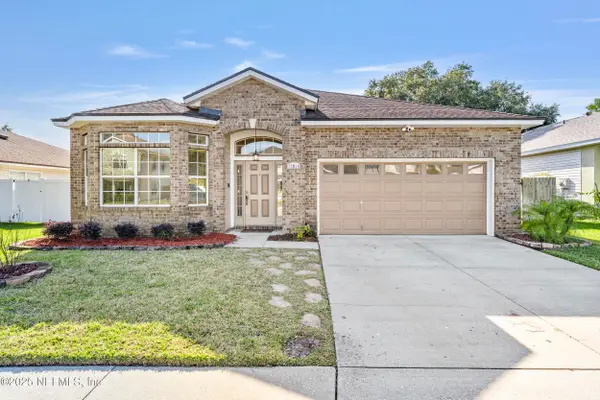 $479,900Active4 beds 2 baths1,951 sq. ft.
$479,900Active4 beds 2 baths1,951 sq. ft.12034 Autumn Sunrise Drive, Jacksonville, FL 32246
MLS# 2122579Listed by: CENTURY 21 INTEGRA - New
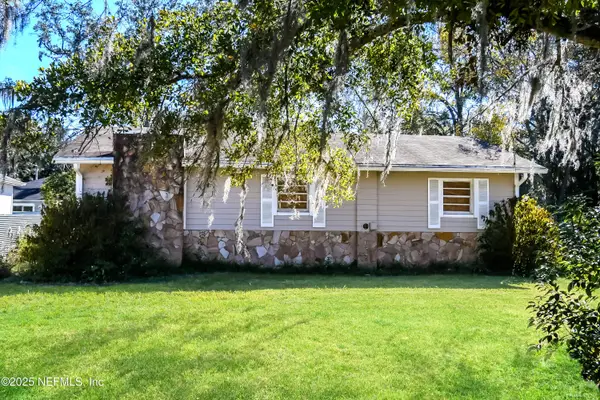 $95,000Active3 beds 2 baths1,412 sq. ft.
$95,000Active3 beds 2 baths1,412 sq. ft.8616 Buttercup Street, Jacksonville, FL 32210
MLS# 2122599Listed by: EVERYSTATE INC
